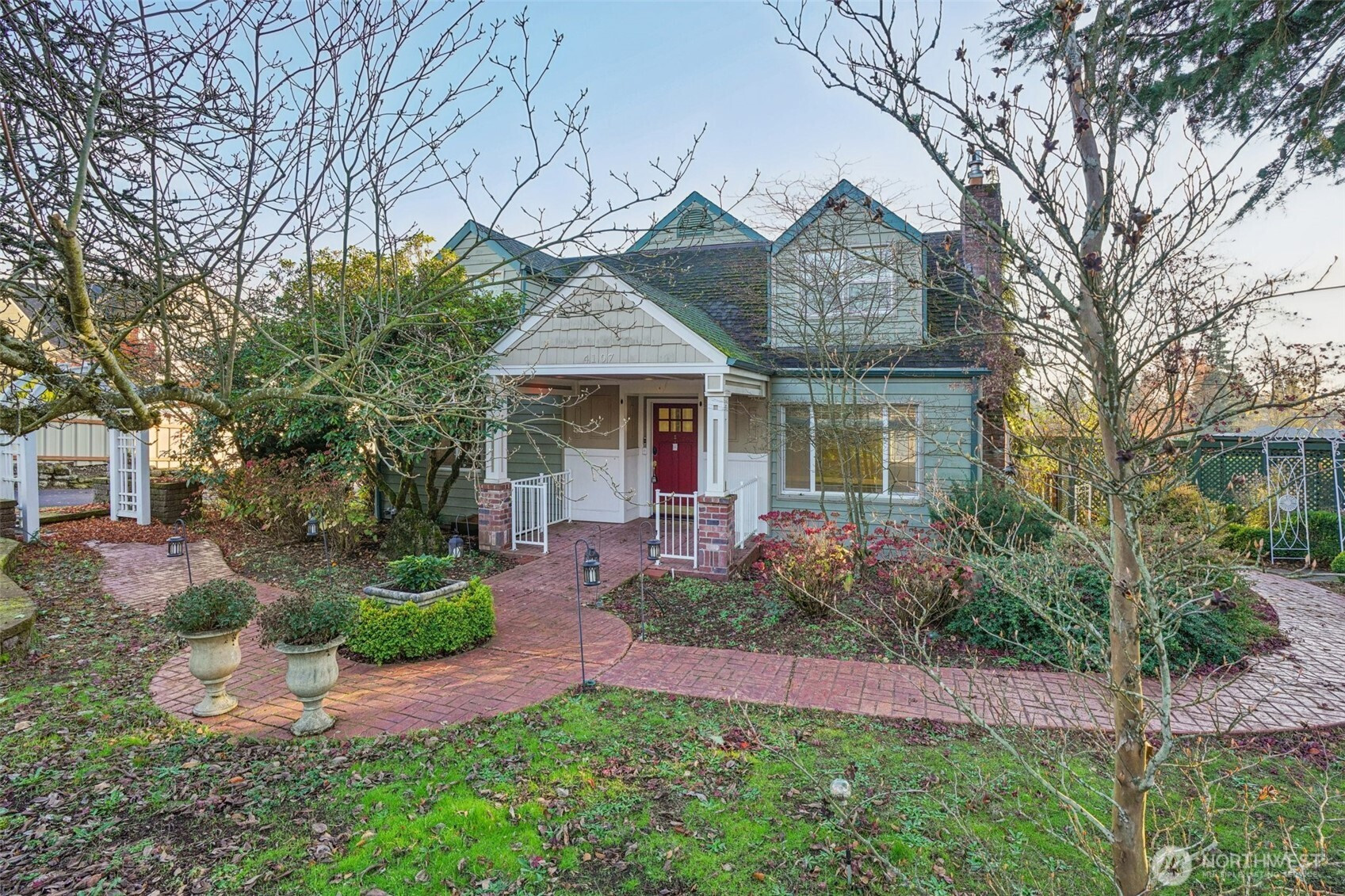


































MLS #2456518 / Listing provided by NWMLS & Redfin Corp..
$640,000
4107 NE 60th Street
Vancouver,
WA
98661
Beds
Baths
Sq Ft
Per Sq Ft
Year Built
Charming & spacious Cape Cod style home situated on a beautifully landscaped .27 acre corner lot in desirable Walnut Grove area. Home features a Main Level, 2nd Level and an Unfinished Basement offering versatile living options. Main Level is updated w/ new Flooring & Finishes throughout: Living Room (Gas FP), Flex Space, Office/Bedroom, Kitchen (Quartz Counters-Copper Sink-Cabinets-Eat at Bar-Open Beams) & Dining Room (Ceramic Tile-Wainscot). 2nd Level: Primary Bedroom w/ Bath (Vaulted ceiling-Big WI Closet) and two more Bedrooms and plenty of Built-in storage. The Fenced Backyard features Covered Patio, Shed, Multiple Retaining Walls, Raised Beds w/ various Trees & Plants, Brick walkways, Paved & Gated RV or Boat Parking. ADU Potential.
Disclaimer: The information contained in this listing has not been verified by Hawkins-Poe Real Estate Services and should be verified by the buyer.
Open House Schedules
29
2 PM - 4 PM
Bedrooms
- Total Bedrooms: 3
- Main Level Bedrooms: 0
- Lower Level Bedrooms: 0
- Upper Level Bedrooms: 3
Bathrooms
- Total Bathrooms: 2
- Half Bathrooms: 0
- Three-quarter Bathrooms: 0
- Full Bathrooms: 2
- Full Bathrooms in Garage: 0
- Half Bathrooms in Garage: 0
- Three-quarter Bathrooms in Garage: 0
Fireplaces
- Total Fireplaces: 2
- Lower Level Fireplaces: 1
- Main Level Fireplaces: 1
Water Heater
- Water Heater Location: Basement
- Water Heater Type: Electric
Heating & Cooling
- Heating: Yes
- Cooling: No
Parking
- Garage Attached: No
- Parking Features: Driveway, RV Parking
- Parking Total: 0
Structure
- Roof: Composition
- Exterior Features: Metal/Vinyl, Wood Products
- Foundation: Poured Concrete
Lot Details
- Lot Features: Corner Lot
- Acres: 0.27
- Foundation: Poured Concrete
Schools
- High School District: Vancouver
- High School: Hudson's Bay High
- Middle School: Jason Lee Mid
- Elementary School: Minnehaha Elementary
Transportation
- Nearby Bus Line: true
Lot Details
- Lot Features: Corner Lot
- Acres: 0.27
- Foundation: Poured Concrete
Power
- Energy Source: Electric, Natural Gas
- Power Company: PUD
Water, Sewer, and Garbage
- Sewer Company: COV
- Sewer: Sewer Connected
- Water Company: COV
- Water Source: Public

Lauren Vigus
Broker | REALTOR®
Send Lauren Vigus an email



































