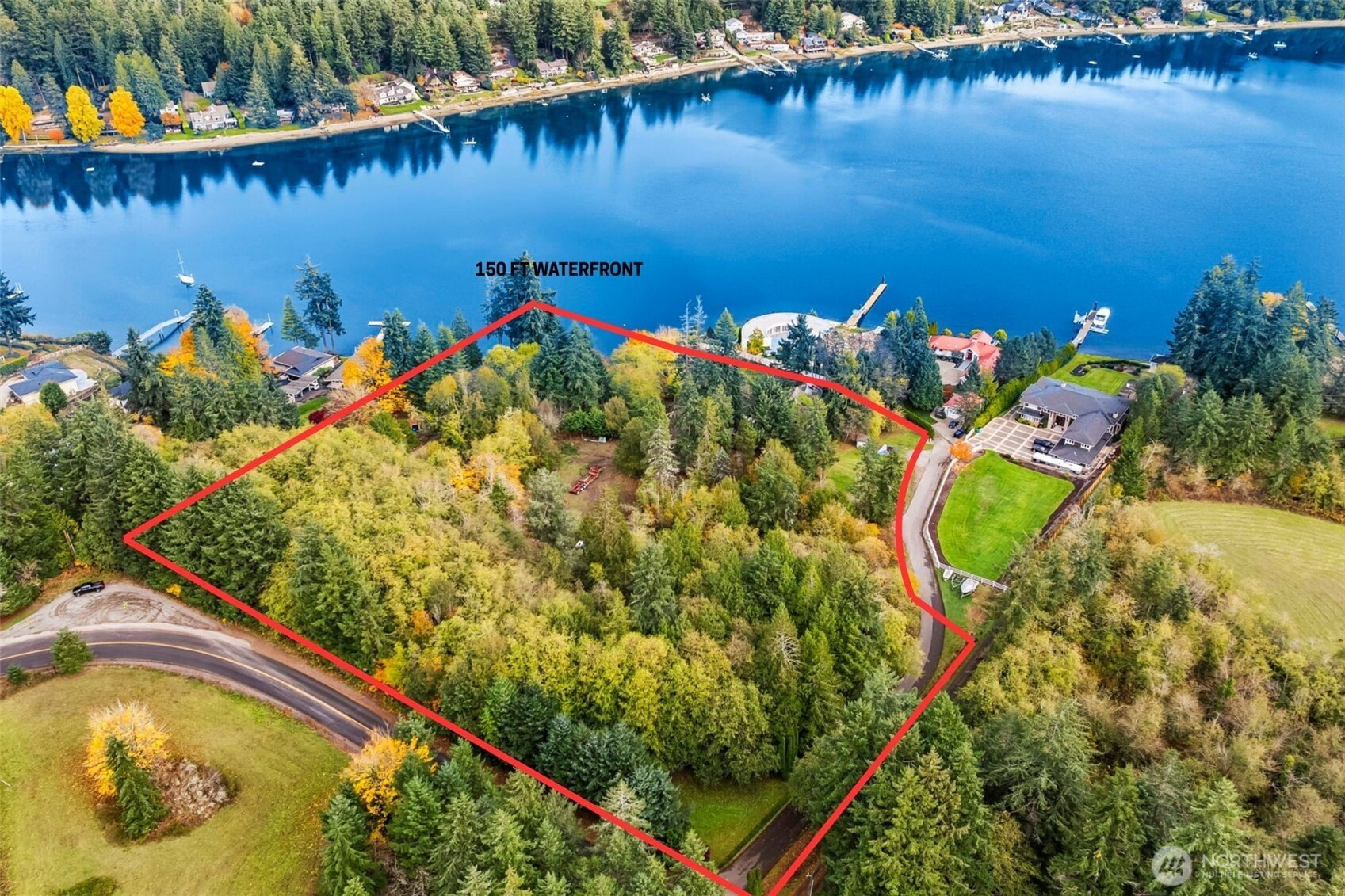










MLS #2455273 / Listing provided by NWMLS & Infinity Real Estate LLC.
$1,950,000
2707 50th Avenue NW
Gig Harbor,
WA
98335
Beds
Baths
Sq Ft
Per Sq Ft
Year Built
Extremely RARE - 5 Acres ON Wollochet Bay - First time on the market in 35 years! Large parcel, legacy opportunities ON the water do not come around every day, and this is your opportunity to seize it to build your dream home! The 1940's home (unfortunately destroyed by fire 5 years ago) together with outbuildings provide a blank canvas footprint of 4000+sf to work your plans around. The house footprint features sweeping views of Wollochet Bay, and a gentle meander to the waterfront includes 120 ft of shoreline and tidelands. Access includes a private road and circular driveway. 3 party well in great condition is on site. Septic has been pumped/inspected. Prelim feasibility docs available include survey, topography, and wetlands.
Disclaimer: The information contained in this listing has not been verified by Hawkins-Poe Real Estate Services and should be verified by the buyer.
Bedrooms
- Total Bedrooms: 1
- Main Level Bedrooms: 1
- Lower Level Bedrooms: 0
- Upper Level Bedrooms: 0
- Possible Bedrooms: 3
Bathrooms
- Total Bathrooms: 1
- Half Bathrooms: 0
- Three-quarter Bathrooms: 0
- Full Bathrooms: 1
- Full Bathrooms in Garage: 0
- Half Bathrooms in Garage: 0
- Three-quarter Bathrooms in Garage: 0
Fireplaces
- Total Fireplaces: 0
Heating & Cooling
- Heating: No
- Cooling: No
Parking
- Garage Attached: No
- Parking Features: Attached Carport
- Parking Total: 2
Structure
- Roof: Composition
- Exterior Features: Brick, Wood
Lot Details
- Lot Features: Paved, Value In Land
- Acres: 5.79
Schools
- High School District: Peninsula
- High School: Buyer To Verify
- Middle School: Buyer To Verify
- Elementary School: Buyer To Verify
Lot Details
- Lot Features: Paved, Value In Land
- Acres: 5.79
Power
- Energy Source: Electric, Natural Gas
- Power Company: Pen Light
Water, Sewer, and Garbage
- Sewer Company: Septic
- Sewer: Septic Tank
- Water Company: 3 Party Well
- Water Source: Shared Well

Lauren Vigus
Broker | REALTOR®
Send Lauren Vigus an email











