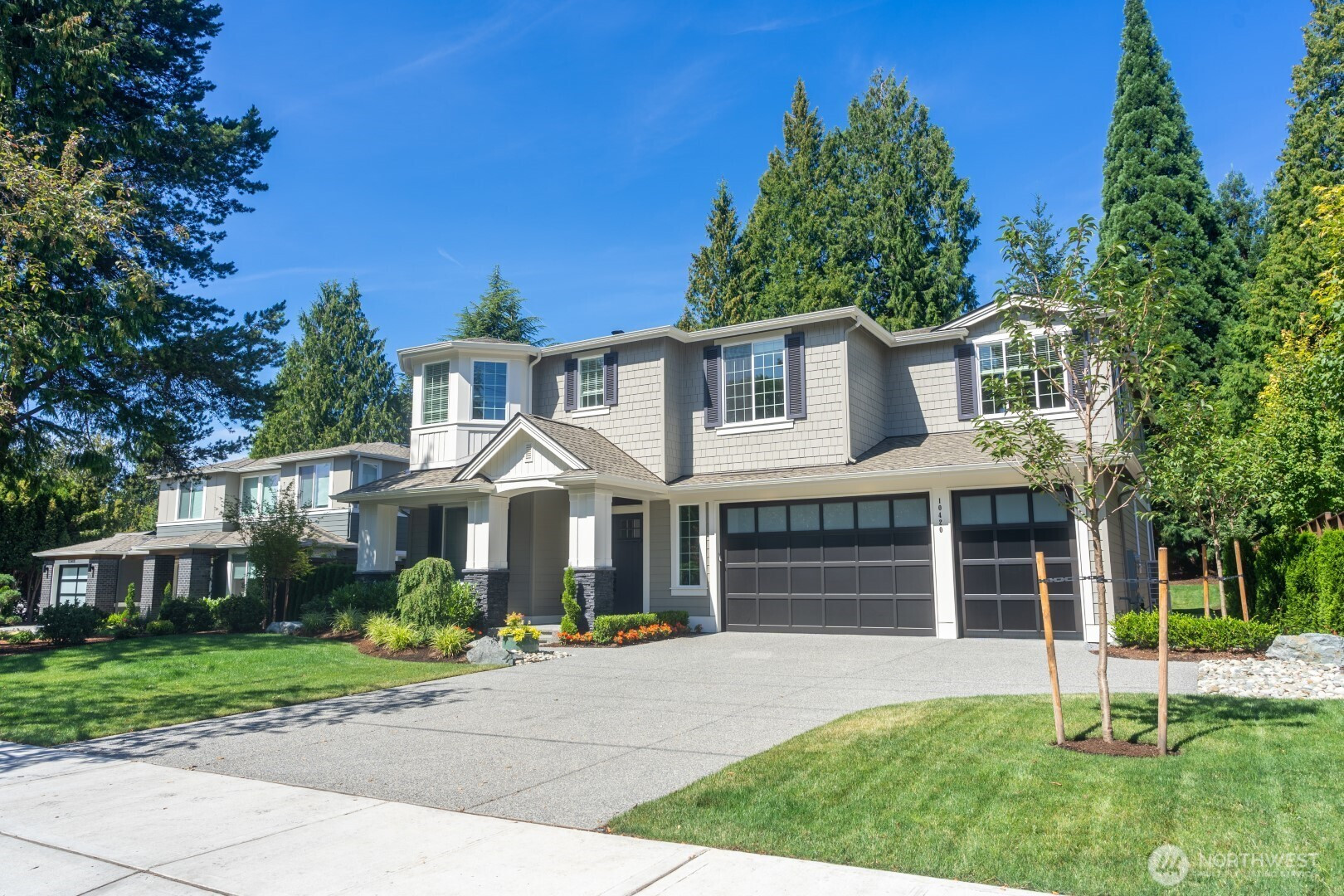







































MLS #2454154 / Listing provided by NWMLS & Windermere PM/Lori Gill Assoc..
$10,000 / month
10420 NE 112th Street
Kirkland,
WA
98033
Beds
Baths
Sq Ft
Per Sq Ft
Year Built
Available Now! Welcome to luxury living in this stunning Murray Franklyn home, featuring a perfect blend of modern sophistication & timeless design. Enter through a gracious entry into a grand family room with dramatic windows & soaring ceilings. The main floor offers an en-suite bedroom with a private patio, hardwood floors throughout the den, family room, & formal dining area, plus a chef’s kitchen with quartz counters, designer tile, & premium stainless-steel appliances. Enjoy a large covered patio w/cozy fireplace - accessible from both the kitchen & the en-suite. Upstairs you’ll find a spacious bonus room, convenient laundry, three additional bedrooms, & a luxurious primary suite with a 5-piece bath & soaking tub. Central AC in home.
Disclaimer: The information contained in this listing has not been verified by Hawkins-Poe Real Estate Services and should be verified by the buyer.
Bedrooms
- Total Bedrooms: 5
- Main Level Bedrooms: 1
- Upper Level Bedrooms: 4
Bathrooms
- Total Bathrooms: 5
- Half Bathrooms: 1
- Three-quarter Bathrooms: 1
- Full Bathrooms: 3
Fireplaces
- Total Fireplaces: 2
- Main Level Fireplaces: 2
Heating & Cooling
- Heating: Yes
- Cooling: Yes
Parking
- Garage: Yes
- Garage Attached: Yes
- Parking Features: Attached Garage
- Parking Total: 3
Lot Details
- Acres: 0
Schools
- High School District: Lake Washington
- High School: Buyer To Verify
- Middle School: Buyer To Verify
- Elementary School: Buyer To Verify
Lot Details
- Acres: 0
Power
- Energy Source: Natural Gas
Water, Sewer, and Garbage
- Sewer: Sewer Connected

Lauren Vigus
Broker | REALTOR®
Send Lauren Vigus an email








































