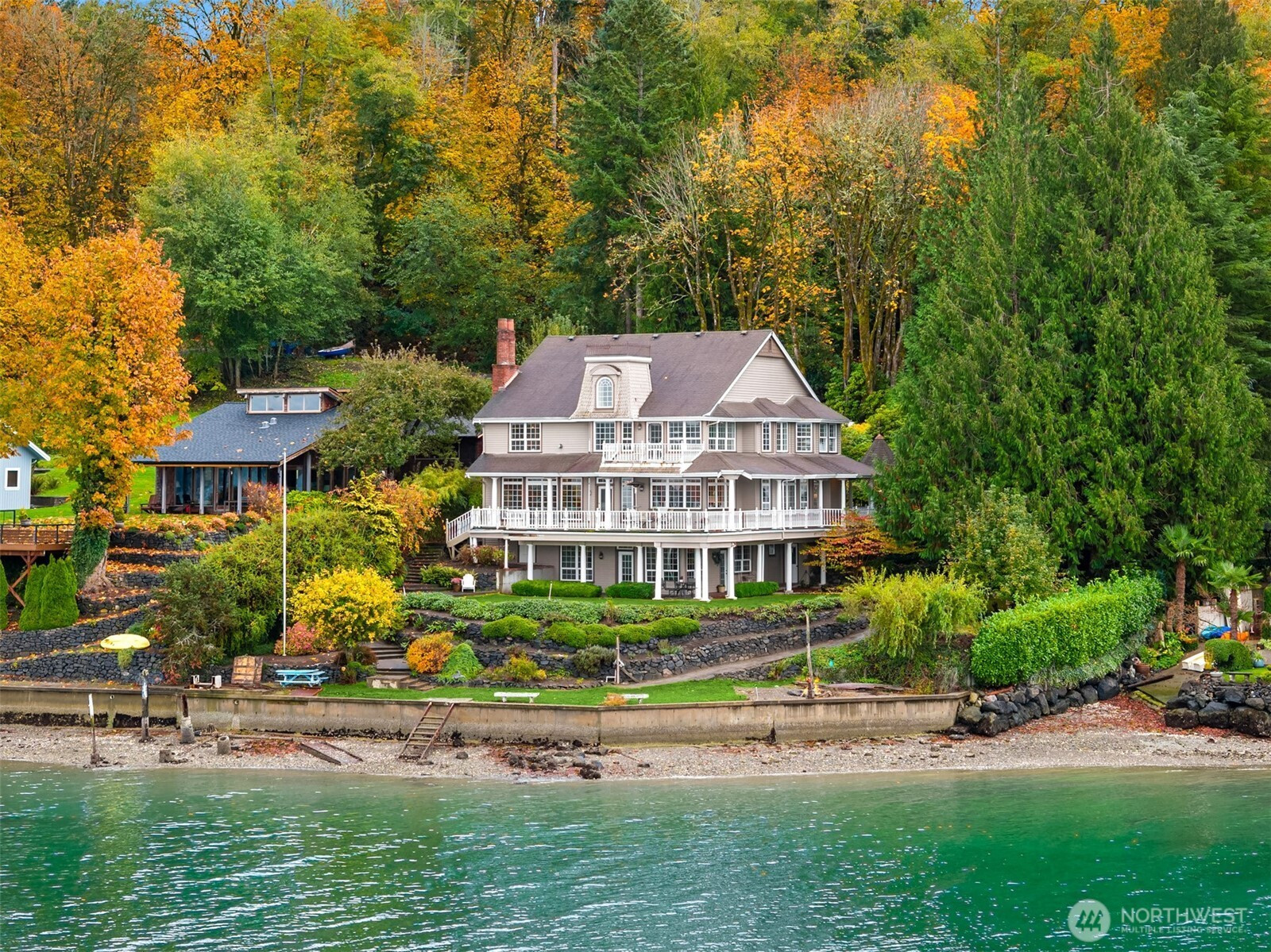







































MLS #2452609 / Listing provided by NWMLS & NextHome Northwest Group. & Windermere Real Estate Co.
$2,150,000
7817 110th Street NW
Gig Harbor,
WA
98332
Beds
Baths
Sq Ft
Per Sq Ft
Year Built
Low bank, Henderson Bay waterfront w/Western exposure offers commanding Bay & Olympic views. Home features wrap around porch, dramatic entry w/open staircase, ample living & formal dining ideal for entertaining. Abundance of windows for amazing views & lots of natural light. Kitchen is open to breakfast nook & family rm w/wood stove w/brick surround. Extensive hdwd flooring, den w/French doors & .75 bth on main. Upper level has huge primary suite w/5-piece bth & walk in closet, 2 beds w/Jack & Jill bth + big bonus rm. Lower-level apartment w/private access, 1 bed, kit, bth & 2nd laundry. Attached 2 car garage & detached 2 car garage/shop w/big storage loft. Concrete bulkhead & 100+ ft of pebble beach loaded w/steamer clams & gooey ducks.
Disclaimer: The information contained in this listing has not been verified by Hawkins-Poe Real Estate Services and should be verified by the buyer.
Bedrooms
- Total Bedrooms: 4
- Main Level Bedrooms: 0
- Lower Level Bedrooms: 1
- Upper Level Bedrooms: 3
Bathrooms
- Total Bathrooms: 4
- Half Bathrooms: 0
- Three-quarter Bathrooms: 2
- Full Bathrooms: 2
- Full Bathrooms in Garage: 0
- Half Bathrooms in Garage: 0
- Three-quarter Bathrooms in Garage: 0
Fireplaces
- Total Fireplaces: 3
- Main Level Fireplaces: 2
- Upper Level Fireplaces: 1
Water Heater
- Water Heater Location: Lower level mechanical room
- Water Heater Type: Gas
Heating & Cooling
- Heating: Yes
- Cooling: No
Parking
- Garage: Yes
- Garage Attached: Yes
- Garage Spaces: 4
- Parking Features: Driveway, Attached Garage, Detached Garage, RV Parking
- Parking Total: 4
Structure
- Roof: Composition
- Exterior Features: Brick, Wood Products
- Foundation: Poured Concrete
Lot Details
- Lot Features: Dead End Street, Paved, Secluded
- Acres: 0.8494
- Foundation: Poured Concrete
Schools
- High School District: Peninsula
- High School: Peninsula High
- Middle School: Kopachuck Mid
- Elementary School: Voyager Elem
Lot Details
- Lot Features: Dead End Street, Paved, Secluded
- Acres: 0.8494
- Foundation: Poured Concrete
Power
- Energy Source: Electric, Natural Gas, Wood
- Power Company: PSE
Water, Sewer, and Garbage
- Sewer Company: Septic
- Sewer: Septic Tank
- Water Company: Private Well
- Water Source: Individual Well

Lauren Vigus
Broker | REALTOR®
Send Lauren Vigus an email








































