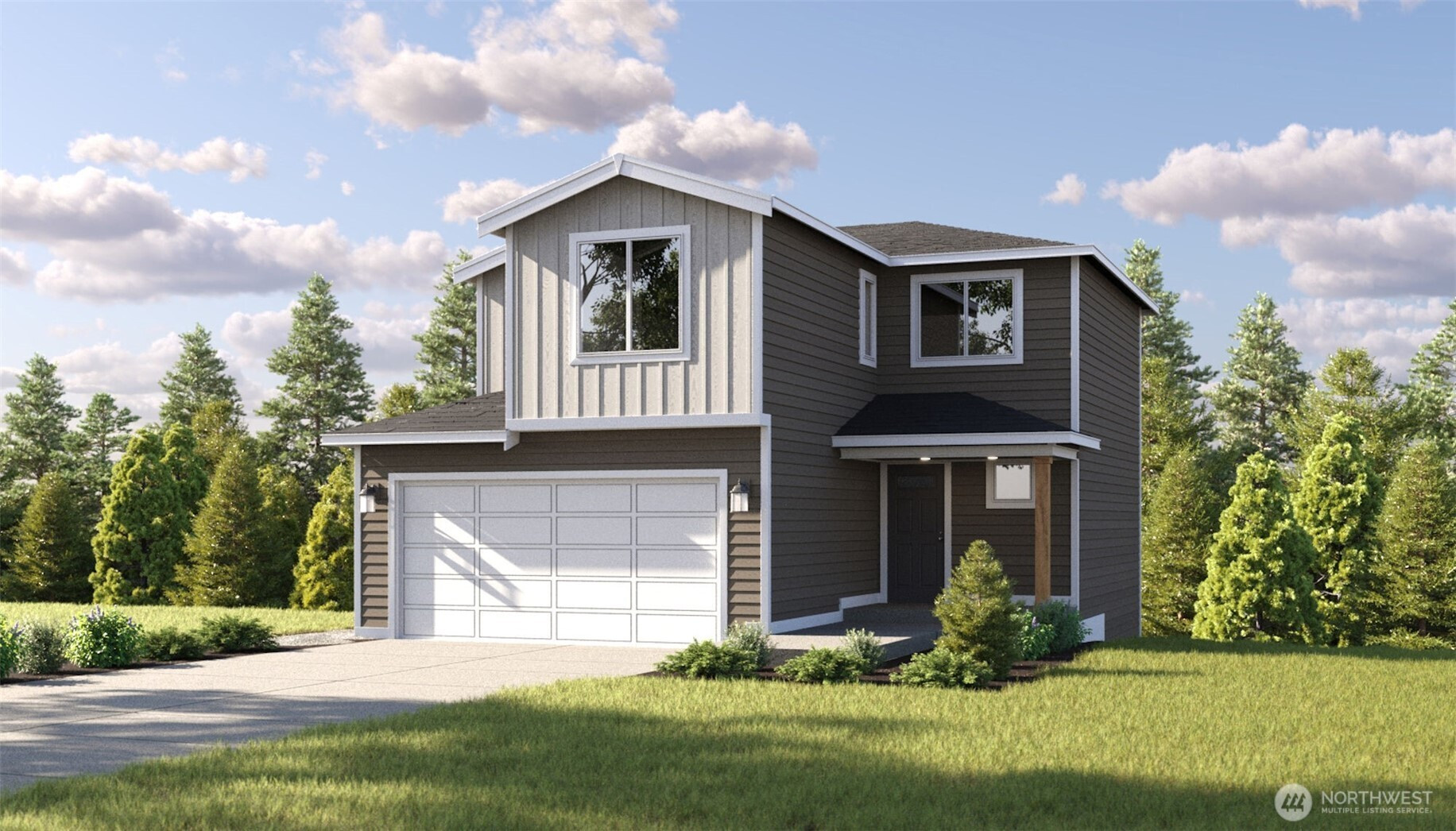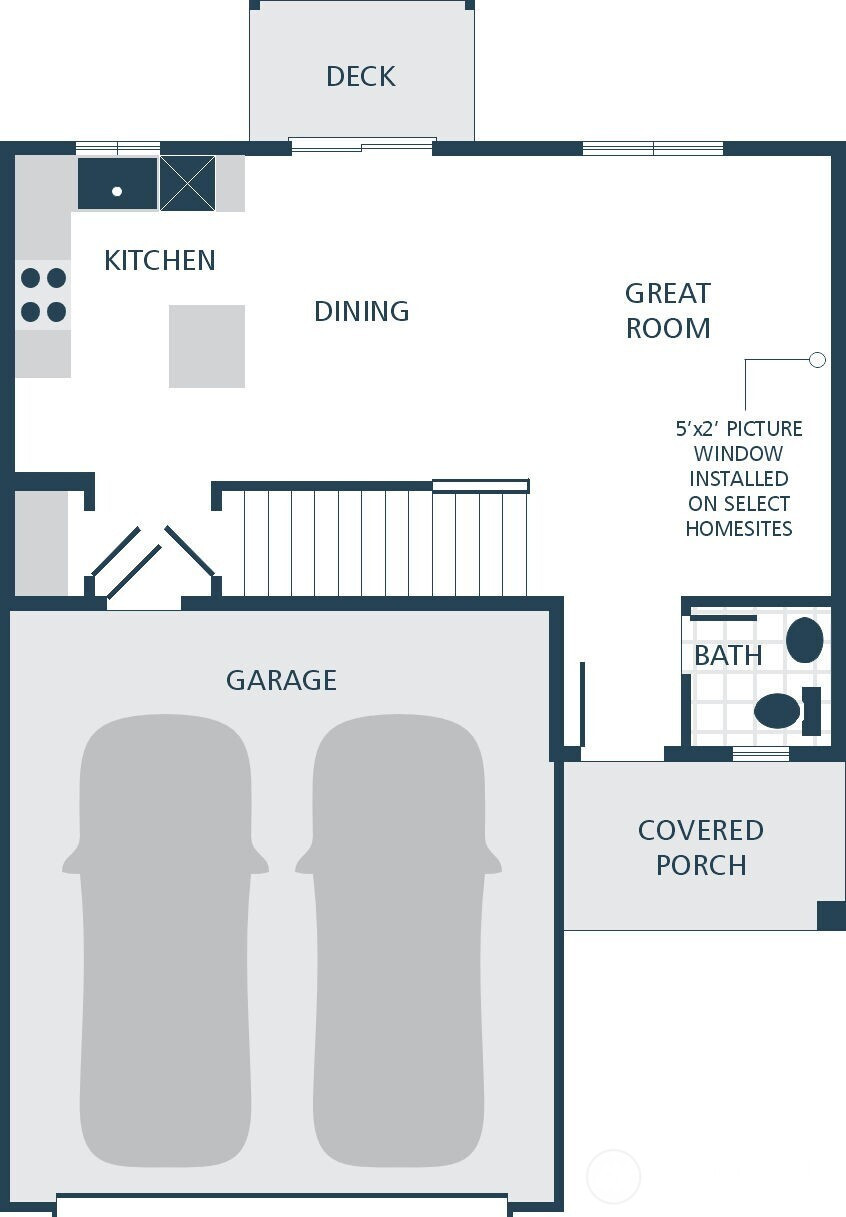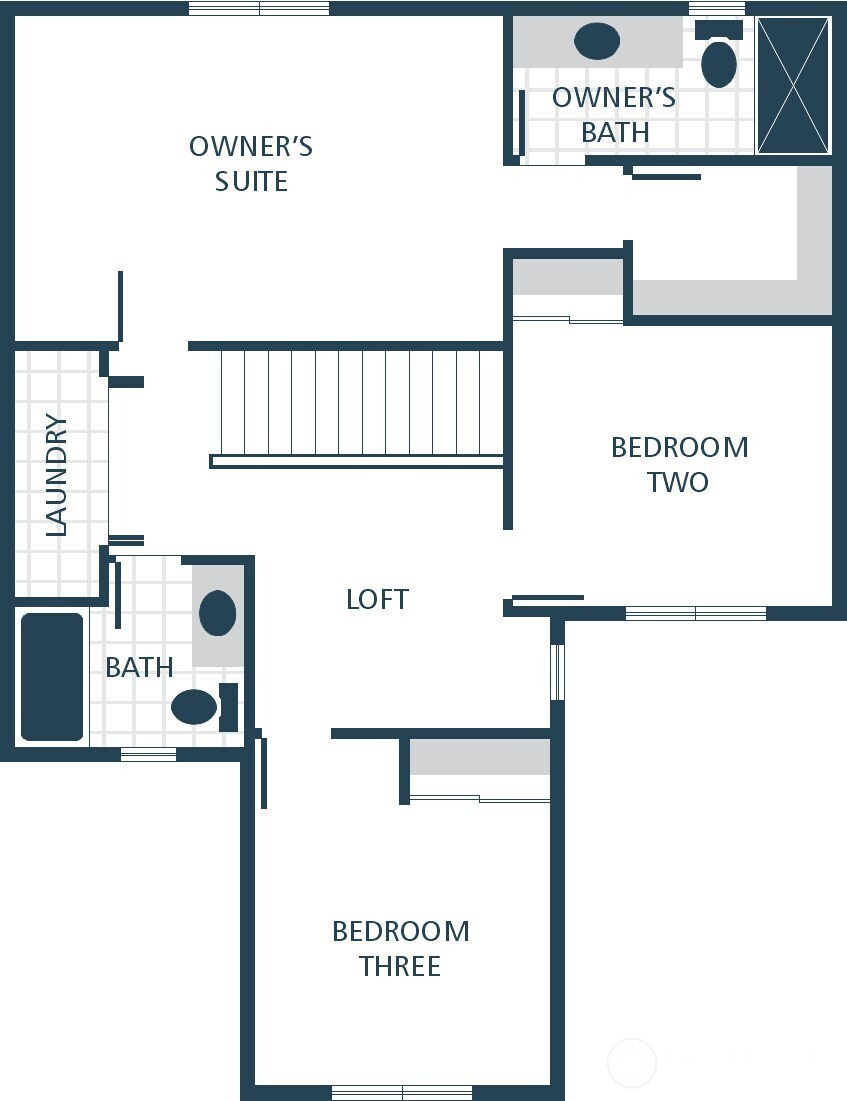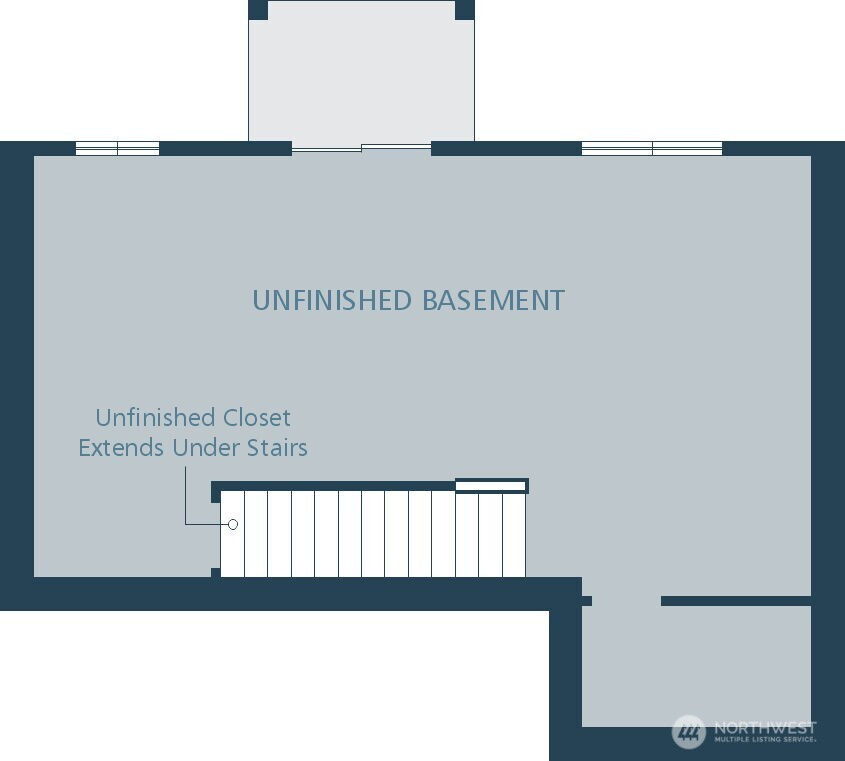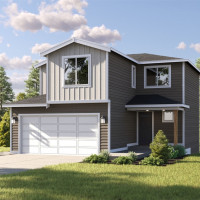
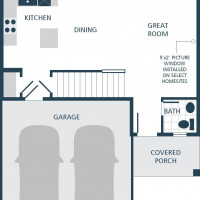
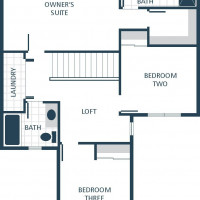
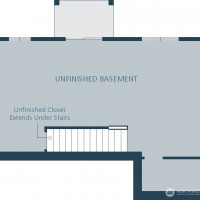
MLS #2451418 / Listing provided by NWMLS & Windermere Real Estate M2 LLC.
$644,990
8100 49th Street NE
Marysville,
WA
98270
Beds
Baths
Sq Ft
Per Sq Ft
Year Built
Introducing Taylor Lane! THE MORGAN on lot 3 is a thoughtfully designed 1419 sqft of finished living with 556 unfinished sqft plan that offers 3- bedrooms with 2.25- bathrooms. Taylor Lane offers timeless features such as elegant quartz countertop's, stainless steel appliances, gorgeous laminate hardwood flooring, white painted millwork and doors and so much more. Enjoy an easy commute with abundant shopping and dining opportunities just minutes away. Explore your possibilities today! Enjoy the benefits of NEW! New home warranty, energy efficient, low maintenance, updated safety & modern lifestyle design elements.
Disclaimer: The information contained in this listing has not been verified by Hawkins-Poe Real Estate Services and should be verified by the buyer.
Bedrooms
- Total Bedrooms: 3
- Main Level Bedrooms: 0
- Lower Level Bedrooms: 0
- Upper Level Bedrooms: 3
Bathrooms
- Total Bathrooms: 3
- Half Bathrooms: 1
- Three-quarter Bathrooms: 0
- Full Bathrooms: 2
- Full Bathrooms in Garage: 0
- Half Bathrooms in Garage: 0
- Three-quarter Bathrooms in Garage: 0
Fireplaces
- Total Fireplaces: 0
Heating & Cooling
- Heating: Yes
- Cooling: Yes
Parking
- Garage: Yes
- Garage Attached: Yes
- Garage Spaces: 2
- Parking Features: Attached Garage
- Parking Total: 2
Structure
- Roof: Composition
- Exterior Features: Cement/Concrete
- Foundation: Poured Concrete
Lot Details
- Acres: 0.092
- Foundation: Poured Concrete
Schools
- High School District: Lake Stevens
Lot Details
- Acres: 0.092
- Foundation: Poured Concrete
Power
- Energy Source: Electric
Water, Sewer, and Garbage
- Sewer: Sewer Connected
- Water Source: Public

Lauren Vigus
Broker | REALTOR®
Send Lauren Vigus an email

