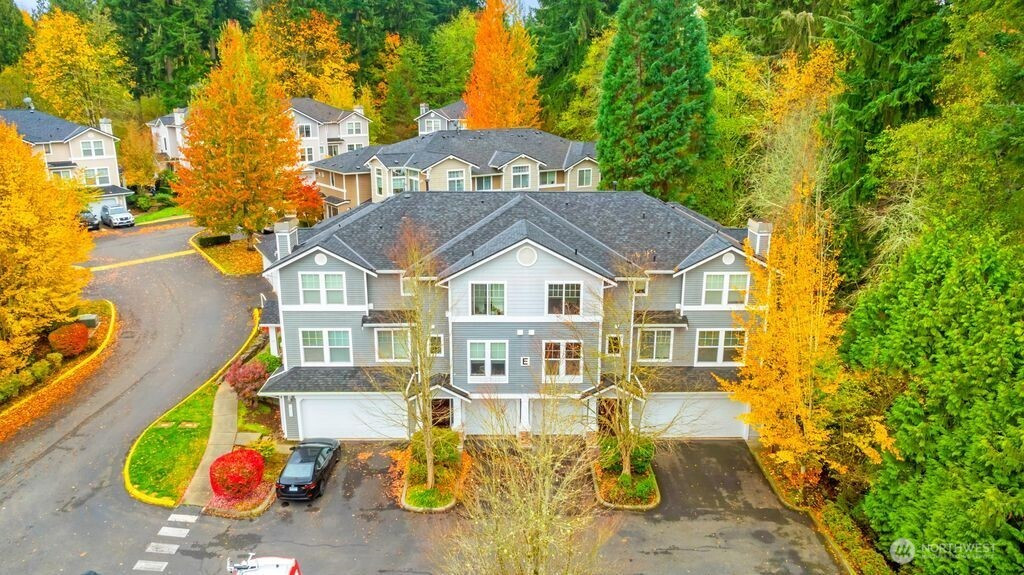

































MLS #2451201 / Listing provided by NWMLS & RSVP Real Estate.
$399,990
14200 69th Street SE
Unit E3
Snohomish,
WA
98296
Beds
Baths
Sq Ft
Per Sq Ft
Year Built
Welcome home to the peaceful, quiet community of Magnolia at Highlands East! This cosmetic fixer is priced to sell and is ready for you to make it your own! On the main floor you'll enjoy the spacious open concept living room, dining room, kitchen, and a half bath. Upstairs, you'll find the Primary Suite with en-suite bath, soaking tub, double sinks, and 2 closets! 2nd bedroom is a Jr Suite with a full bathroom, and another 2 closets! 499 sq ft 2 car tandem garage, with storage room, plus driveway parking, 3 parking spaces total! Walking distance to schools, trails, community center & Willis Tucker Park & dog park. Just minutes to downtown Snohomish & Mill Creek Town Center. Don't miss this rare opportunity in a prime location!
Disclaimer: The information contained in this listing has not been verified by Hawkins-Poe Real Estate Services and should be verified by the buyer.
Bedrooms
- Total Bedrooms: 2
- Main Level Bedrooms: 0
- Lower Level Bedrooms: 0
- Upper Level Bedrooms: 2
Bathrooms
- Total Bathrooms: 3
- Half Bathrooms: 1
- Three-quarter Bathrooms: 0
- Full Bathrooms: 2
- Full Bathrooms in Garage: 0
- Half Bathrooms in Garage: 0
- Three-quarter Bathrooms in Garage: 0
Fireplaces
- Total Fireplaces: 1
- Main Level Fireplaces: 1
Heating & Cooling
- Heating: Yes
- Cooling: No
Parking
- Garage: Yes
- Garage Spaces: 2
- Parking Features: Individual Garage, Off Street
Structure
- Roof: Composition
- Exterior Features: Metal/Vinyl, Stone, Wood
Lot Details
- Lot Features: Dead End Street
- Acres: 0
Schools
- High School District: Snohomish
Lot Details
- Lot Features: Dead End Street
- Acres: 0
Power
- Energy Source: Electric, Natural Gas
- Power Company: PUD

Lauren Vigus
Broker | REALTOR®
Send Lauren Vigus an email


































