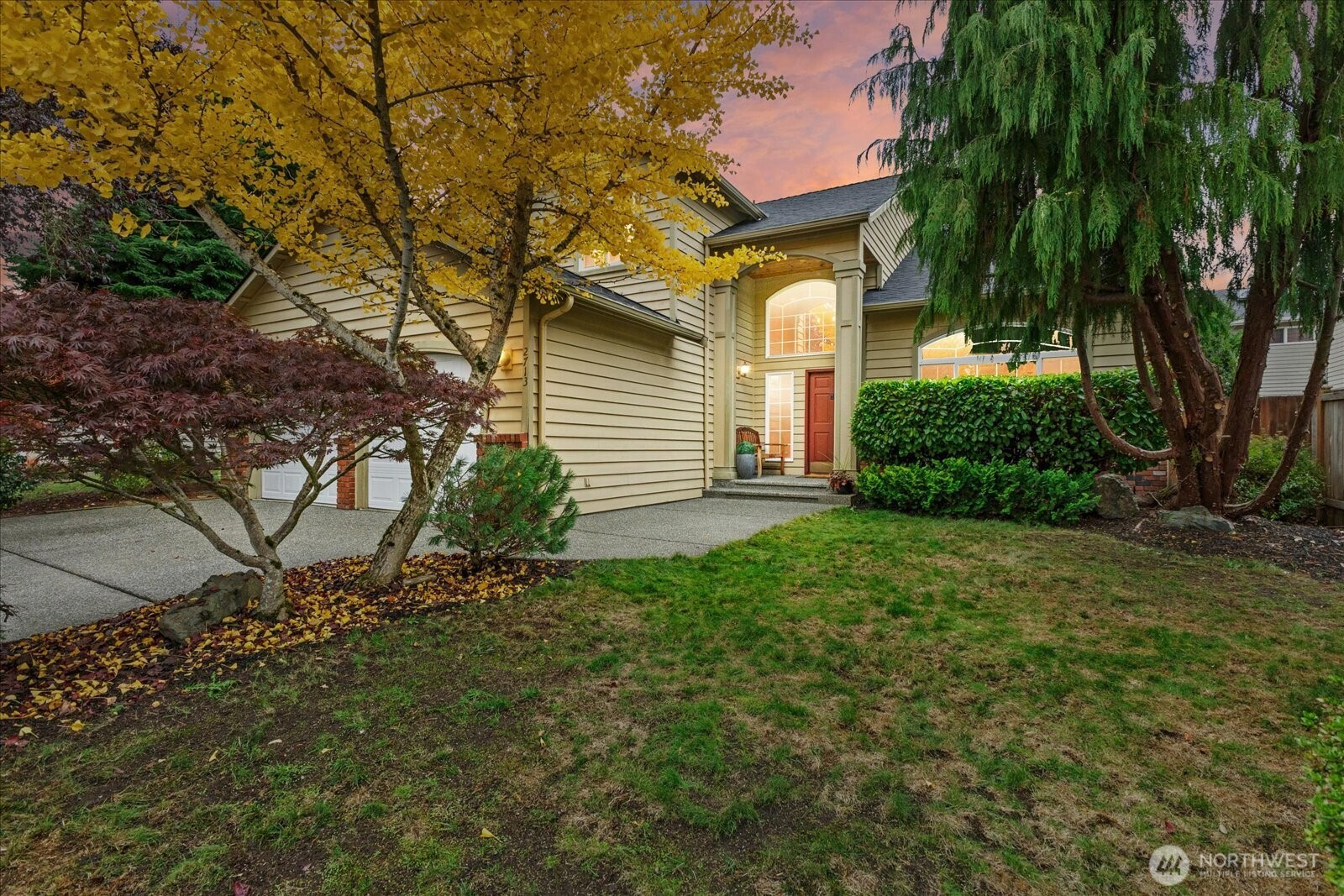






































MLS #2449013 / Listing provided by NWMLS & Skyline Properties, Inc..
$1,050,000
2713 181st Place SE
Bothell,
WA
98012
Beds
Baths
Sq Ft
Per Sq Ft
Year Built
The Cardinal Run home you’ve been waiting for is now available! Tucked away from the main road yet just minutes from shopping, dining, and amenities, this stunning 4-bedroom home (plus office or 5th bedroom!) offers the perfect blend of comfort and convenience. The primary bedroom features a 4-piece ensuite with new flooring and a jetted soaking tub. New roof w/warranty, updated light fixtures, brand-new carpet throughout, and refinished hardwood floors make this home bright, modern, and move-in ready. The spacious 470 sq. ft. attached two-car garage includes built-in storage shelves and plenty of room for your hobbies. Enjoy peace of mind with a pre-inspected home and a one-year home warranty included. Low HOA dues of just $300 per year.
Disclaimer: The information contained in this listing has not been verified by Hawkins-Poe Real Estate Services and should be verified by the buyer.
Open House Schedules
Hosted by Michelle Clyde, Skyline Properties
30
12 PM - 3 PM
30
4 PM - 6 PM
31
12:30 PM - 2:30 PM
1
10 AM - 12 PM
2
12 PM - 3 PM
5
4 PM - 6 PM
Bedrooms
- Total Bedrooms: 4
- Main Level Bedrooms: 0
- Lower Level Bedrooms: 0
- Upper Level Bedrooms: 4
Bathrooms
- Total Bathrooms: 3
- Half Bathrooms: 1
- Three-quarter Bathrooms: 0
- Full Bathrooms: 2
- Full Bathrooms in Garage: 0
- Half Bathrooms in Garage: 0
- Three-quarter Bathrooms in Garage: 0
Fireplaces
- Total Fireplaces: 1
- Main Level Fireplaces: 1
Water Heater
- Water Heater Location: Garage
- Water Heater Type: Gas
Heating & Cooling
- Heating: Yes
- Cooling: No
Parking
- Garage: Yes
- Garage Attached: Yes
- Garage Spaces: 2
- Parking Features: Driveway, Attached Garage, Off Street
- Parking Total: 2
Structure
- Roof: Composition, See Remarks
- Exterior Features: Brick, Wood, Wood Products
- Foundation: Poured Concrete
Lot Details
- Lot Features: Curbs, Paved, Sidewalk
- Acres: 0.12
- Foundation: Poured Concrete
Schools
- High School District: Northshore
- High School: North Creek High School
- Middle School: Skyview Middle School
- Elementary School: Fernwood Elem
Lot Details
- Lot Features: Curbs, Paved, Sidewalk
- Acres: 0.12
- Foundation: Poured Concrete
Power
- Energy Source: Electric, Natural Gas
Water, Sewer, and Garbage
- Sewer: Sewer Connected
- Water Source: Public

Lauren Vigus
Broker | REALTOR®
Send Lauren Vigus an email







































