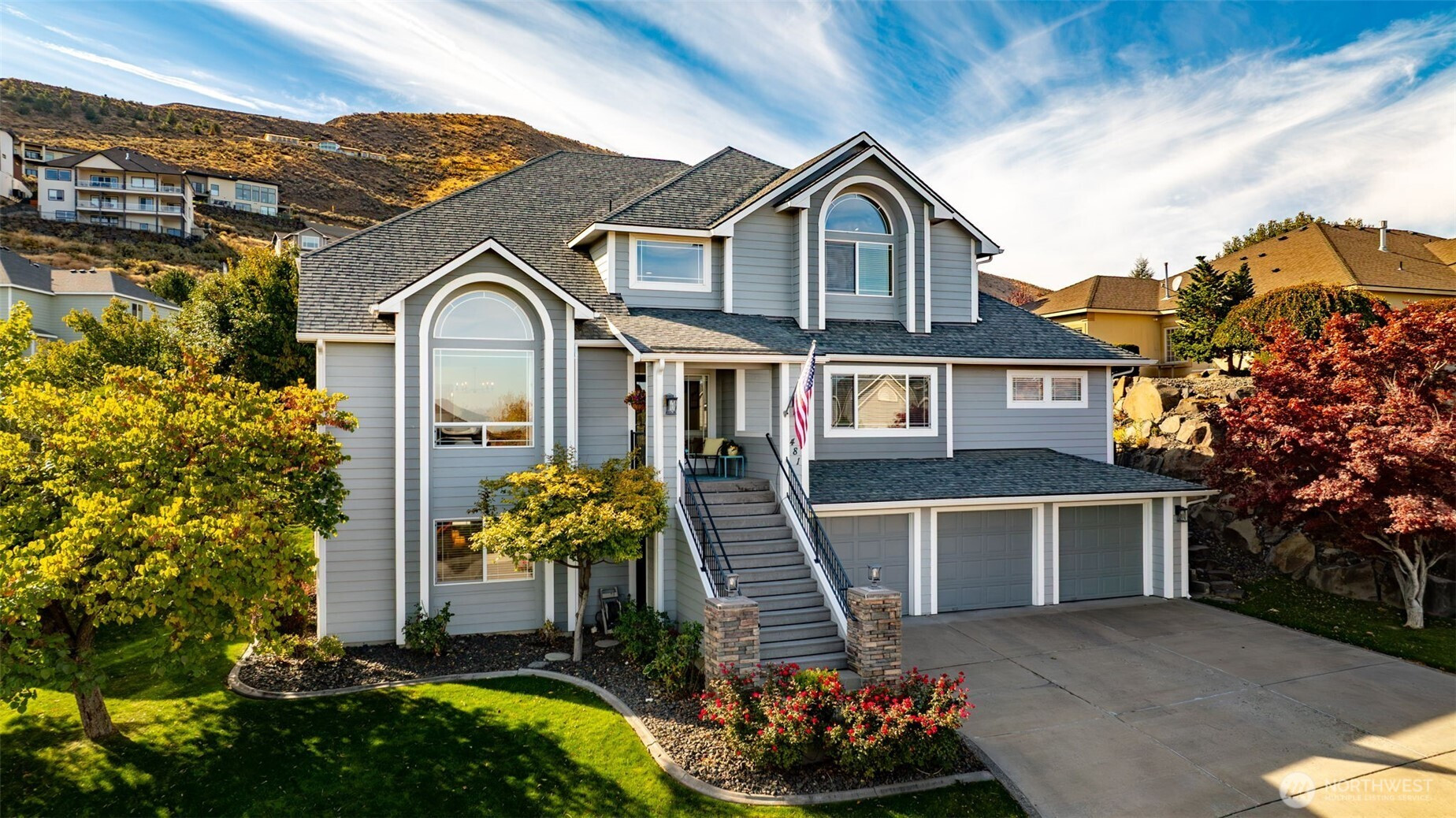







































MLS #2448462 / Listing provided by NWMLS .
$869,900
481 Clermont Drive
Richland,
WA
99352
Beds
Baths
Sq Ft
Per Sq Ft
Year Built
Beautiful South Richland home on a quiet cul-de-sac with 4,714 sq. ft. of versatile living space. Entry opens to vaulted ceilings, hardwood floors, and new carpet, leading to a formal living/dining area and updated kitchen. Main-level primary suite offers a walk-in closet and spa-like bath. Upstairs features 4 bedrooms, 2 full baths., laundry, and a vaulted bonus room with river views that could serve as a 5th bedroom, office, or flex space. Basement includes a full apartment with kitchen, family room, bedroom, and separate garage access -- ideal for multi-generational living or potential rental income. Climatized unfinished garage/workshop with extra laundry is perfect for hobbies, gym, or storage. Backyard is a private retreat.
Disclaimer: The information contained in this listing has not been verified by Hawkins-Poe Real Estate Services and should be verified by the buyer.
Bedrooms
- Total Bedrooms: 7
- Main Level Bedrooms: 2
- Lower Level Bedrooms: 0
- Upper Level Bedrooms: 5
Bathrooms
- Total Bathrooms: 5
- Half Bathrooms: 1
- Three-quarter Bathrooms: 0
- Full Bathrooms: 4
- Full Bathrooms in Garage: 0
- Half Bathrooms in Garage: 0
- Three-quarter Bathrooms in Garage: 0
Fireplaces
- Total Fireplaces: 1
- Main Level Fireplaces: 1
Heating & Cooling
- Heating: No
- Cooling: No
Parking
- Garage: Yes
- Garage Attached: Yes
- Garage Spaces: 3
- Parking Features: Attached Garage
- Parking Total: 3
Structure
- Roof: Composition
- Exterior Features: Wood
- Foundation: Slab
Lot Details
- Lot Features: Cul-De-Sac, Paved, Sidewalk
- Acres: 0.2438
- Foundation: Slab
Schools
- High School District: Richland
Lot Details
- Lot Features: Cul-De-Sac, Paved, Sidewalk
- Acres: 0.2438
- Foundation: Slab
Power
- Energy Source: Electric, Natural Gas
- Power Company: City of Richland
Water, Sewer, and Garbage
- Sewer Company: City of Richland
- Sewer: Sewer Connected
- Water Company: City of Richland
- Water Source: Community

Lauren Vigus
Broker | REALTOR®
Send Lauren Vigus an email








































