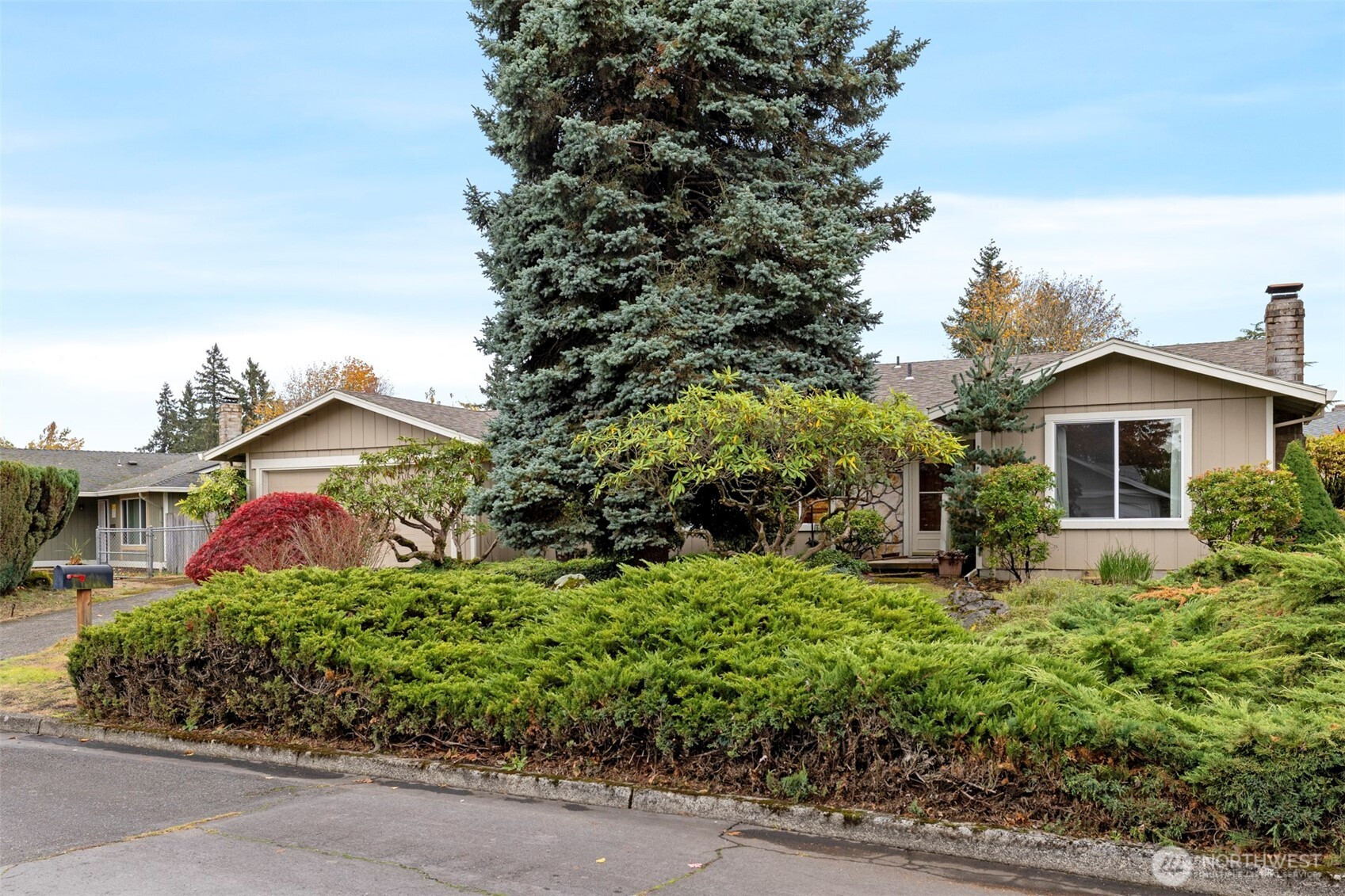


















MLS #2446757 / Listing provided by NWMLS & Keller Williams-Premier Prtnrs.
$415,000
1304 SE 132nd Avenue
Vancouver,
WA
98683
Beds
Baths
Sq Ft
Per Sq Ft
Year Built
Excellent opportunity in a prime location! This home offers incredible potential with some major updates already completed, including a roof and exterior paint done 7–8 years ago and newer windows replaced just 2–3 years ago. All appliances stay including refrigerator, washer and dryer. Equipped with split units for heating and A/C, the home sits on a large corner lot with a spacious yard perfect for outdoor enjoyment. Inside, the functional layout features a living room, a family room open to the kitchen, four bedrooms, and two full bathrooms—ready for your personal touch and updates to build equity. Conveniently located near shopping, restaurants, medical facilities, and with easy freeway access. Home to be sold as is.
Disclaimer: The information contained in this listing has not been verified by Hawkins-Poe Real Estate Services and should be verified by the buyer.
Bedrooms
- Total Bedrooms: 4
- Main Level Bedrooms: 4
- Lower Level Bedrooms: 0
- Upper Level Bedrooms: 0
Bathrooms
- Total Bathrooms: 2
- Half Bathrooms: 0
- Three-quarter Bathrooms: 1
- Full Bathrooms: 1
- Full Bathrooms in Garage: 0
- Half Bathrooms in Garage: 0
- Three-quarter Bathrooms in Garage: 0
Fireplaces
- Total Fireplaces: 1
- Main Level Fireplaces: 1
Heating & Cooling
- Heating: Yes
- Cooling: Yes
Parking
- Garage: Yes
- Garage Attached: Yes
- Garage Spaces: 2
- Parking Features: Driveway, Attached Garage
- Parking Total: 2
Structure
- Roof: Composition
- Exterior Features: Stone, Wood Products
- Foundation: See Remarks
Lot Details
- Lot Features: Corner Lot, Paved
- Acres: 0.2165
- Foundation: See Remarks
Schools
- High School District: Evergreen
- High School: Mtn View High
- Middle School: Wyeast Mid
- Elementary School: Crestline Elem
Lot Details
- Lot Features: Corner Lot, Paved
- Acres: 0.2165
- Foundation: See Remarks
Power
- Energy Source: Electric
Water, Sewer, and Garbage
- Sewer: Sewer Connected
- Water Source: Public

Lauren Vigus
Broker | REALTOR®
Send Lauren Vigus an email



















