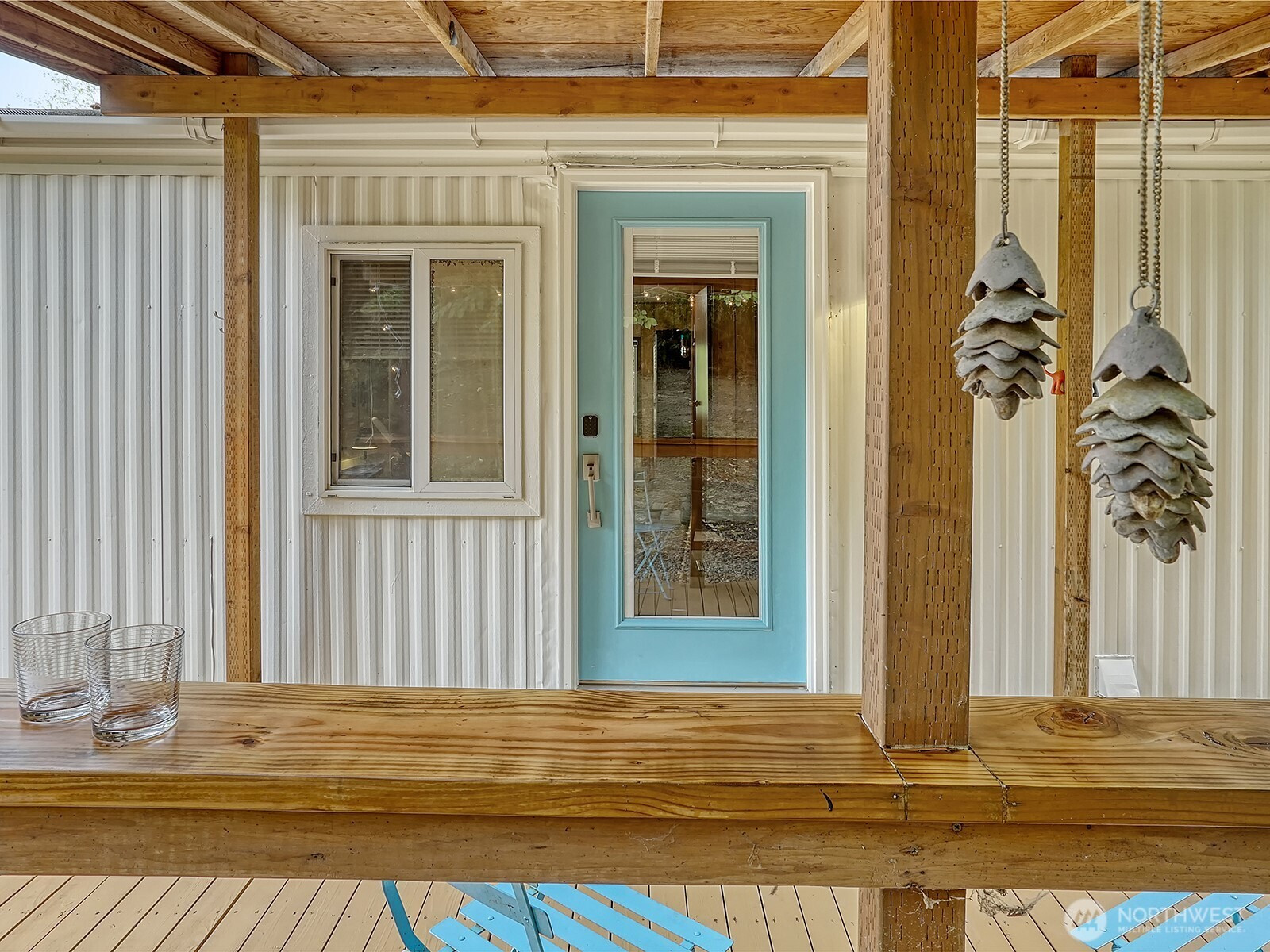

































MLS #2444503 / Listing provided by NWMLS & Lake & Company.
$499,000
33529 SE 51st Street
Fall City,
WA
98024
Beds
Baths
Sq Ft
Per Sq Ft
Year Built
Nestled into the gentle hill of Riverview Park, your home awaits. For starters, there are 3 bedrooms and 2 full updated bathrooms and 1100 square feet of comfortable living space. The kitchen was recently remodeled w/ ss appliances, new cabinets & quartz countertops. The floors are newly installed vinyl plank for beautiful appearance & ease of maintenance. The living room has a wood burning stove to keep you warm and cozy throughout the chilly season. French doors lead out to a cedar deck that wraps around three sides of the home & adds many fabulous gathering spaces. Additionally, there is a large shop for storage & working on projects. The spacious carport provides both parking & storage. Plenty of additional parking for guests too!
Disclaimer: The information contained in this listing has not been verified by Hawkins-Poe Real Estate Services and should be verified by the buyer.
Open House Schedules
18
1 AM - 3 AM
Bedrooms
- Total Bedrooms: 3
- Main Level Bedrooms: 3
- Lower Level Bedrooms: 0
- Upper Level Bedrooms: 0
Bathrooms
- Total Bathrooms: 2
- Half Bathrooms: 0
- Three-quarter Bathrooms: 0
- Full Bathrooms: 2
- Full Bathrooms in Garage: 0
- Half Bathrooms in Garage: 0
- Three-quarter Bathrooms in Garage: 0
Fireplaces
- Total Fireplaces: 1
- Main Level Fireplaces: 1
Water Heater
- Water Heater Location: closet
- Water Heater Type: electric
Heating & Cooling
- Heating: Yes
- Cooling: No
Parking
- Garage Attached: No
- Parking Features: Detached Carport, RV Parking
- Parking Total: 2
Structure
- Roof: Torch Down
- Exterior Features: Metal/Vinyl
- Foundation: Pillar/Post/Pier
Lot Details
- Lot Features: Dead End Street, Paved, Secluded
- Acres: 0.2837
- Foundation: Pillar/Post/Pier
Schools
- High School District: Snoqualmie Valley
- High School: Mount Si High
- Middle School: Chief Kanim Mid
- Elementary School: Fall City Elem
Transportation
- Nearby Bus Line: true
Lot Details
- Lot Features: Dead End Street, Paved, Secluded
- Acres: 0.2837
- Foundation: Pillar/Post/Pier
Power
- Energy Source: Electric
- Power Company: PSE
Water, Sewer, and Garbage
- Sewer: Septic Tank
- Water Company: Fall City
- Water Source: Public

Lauren Vigus
Broker | REALTOR®
Send Lauren Vigus an email


































