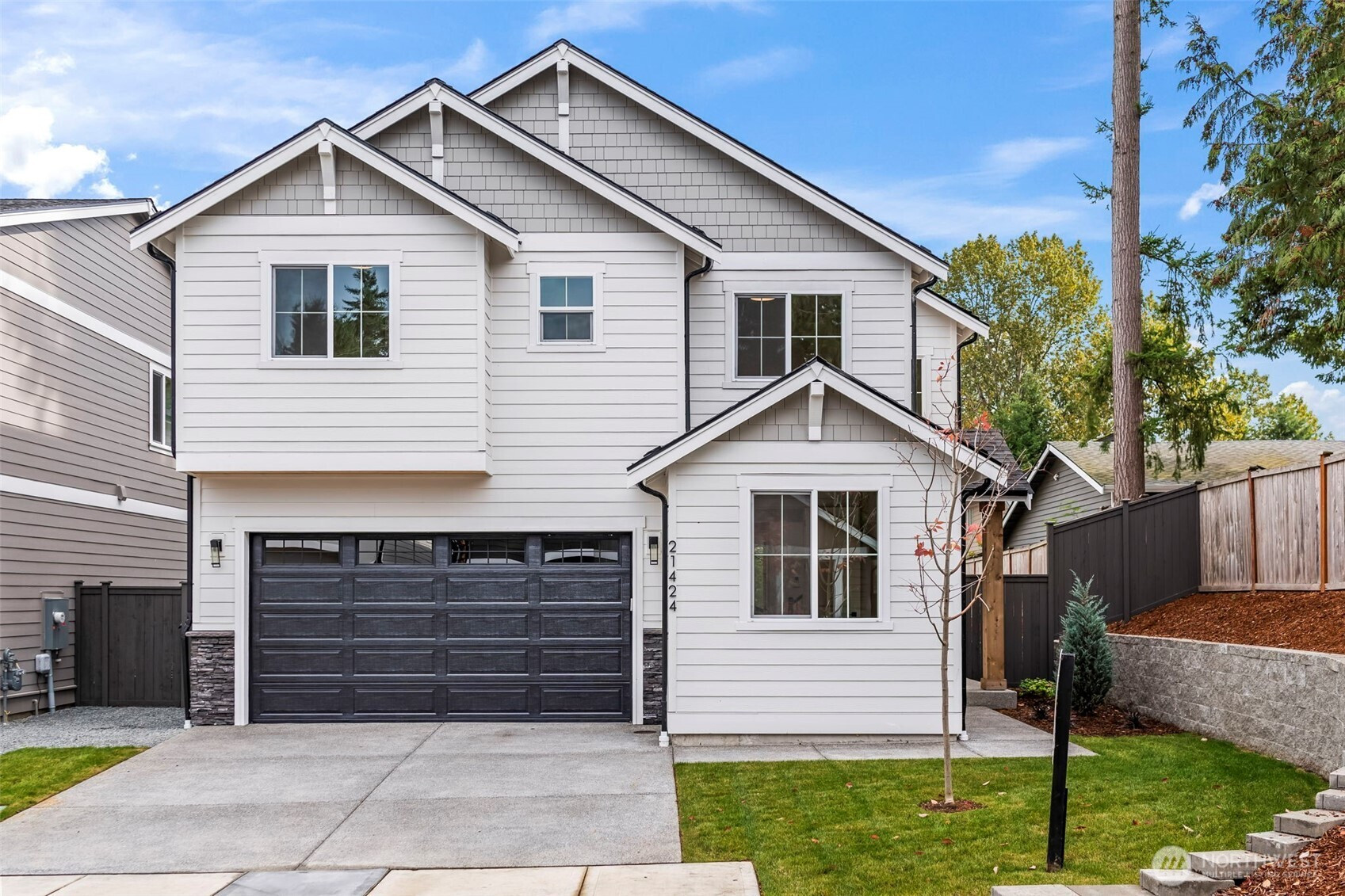







































MLS #2444235 / Listing provided by NWMLS & BHHS South Sound Properties.
$999,990
21424 116th Place SE
Kent,
WA
98031
Beds
Baths
Sq Ft
Per Sq Ft
Year Built
Elegant, Brand New, Move-in Ready 2-Story built by Award Winning JK Monarch. One of six fabulous semi-custom built homes nestled on a quaint cul-de-sac dead-end street. The main level offers a grand foyer entrance, an office and a guest suite with ¾ bath plus a light & bright great room w/fireplace that is open to the designer gourmet kitchen w/island seating & dining area. The Upstairs includes a spacious primary en-suite, 4 addt'l bedrooms, a full bathroom, laundry room, bonus room & leisure loft plus office alcove. Spacious backyard that overlooks the expansive natural treed open space area, covered outdoor living space, 2 car garage & minutes from the freeway, shopping, and schools.
Disclaimer: The information contained in this listing has not been verified by Hawkins-Poe Real Estate Services and should be verified by the buyer.
Open House Schedules
18
12 PM - 2 PM
19
12 PM - 2 PM
Bedrooms
- Total Bedrooms: 6
- Main Level Bedrooms: 1
- Lower Level Bedrooms: 0
- Upper Level Bedrooms: 5
Bathrooms
- Total Bathrooms: 3
- Half Bathrooms: 0
- Three-quarter Bathrooms: 1
- Full Bathrooms: 2
- Full Bathrooms in Garage: 0
- Half Bathrooms in Garage: 0
- Three-quarter Bathrooms in Garage: 0
Fireplaces
- Total Fireplaces: 1
- Main Level Fireplaces: 1
Heating & Cooling
- Heating: Yes
- Cooling: Yes
Parking
- Garage: Yes
- Garage Attached: Yes
- Garage Spaces: 2
- Parking Features: Driveway, Attached Garage, Off Street
- Parking Total: 2
Structure
- Roof: Composition
- Exterior Features: Cement/Concrete, Cement Planked, Wood
- Foundation: Poured Concrete
Lot Details
- Lot Features: Cul-De-Sac, Dead End Street, Paved, Sidewalk
- Acres: 0.1847
- Foundation: Poured Concrete
Schools
- High School District: Kent
- High School: Kent Mtn View Acad
- Middle School: Meridian Jnr High
- Elementary School: Sunrise Elem
Lot Details
- Lot Features: Cul-De-Sac, Dead End Street, Paved, Sidewalk
- Acres: 0.1847
- Foundation: Poured Concrete
Power
- Energy Source: Electric, Natural Gas
- Power Company: PSE
Water, Sewer, and Garbage
- Sewer Company: City of Kent
- Sewer: Sewer Connected
- Water Company: City of Kent
- Water Source: Public

Lauren Vigus
Broker | REALTOR®
Send Lauren Vigus an email








































