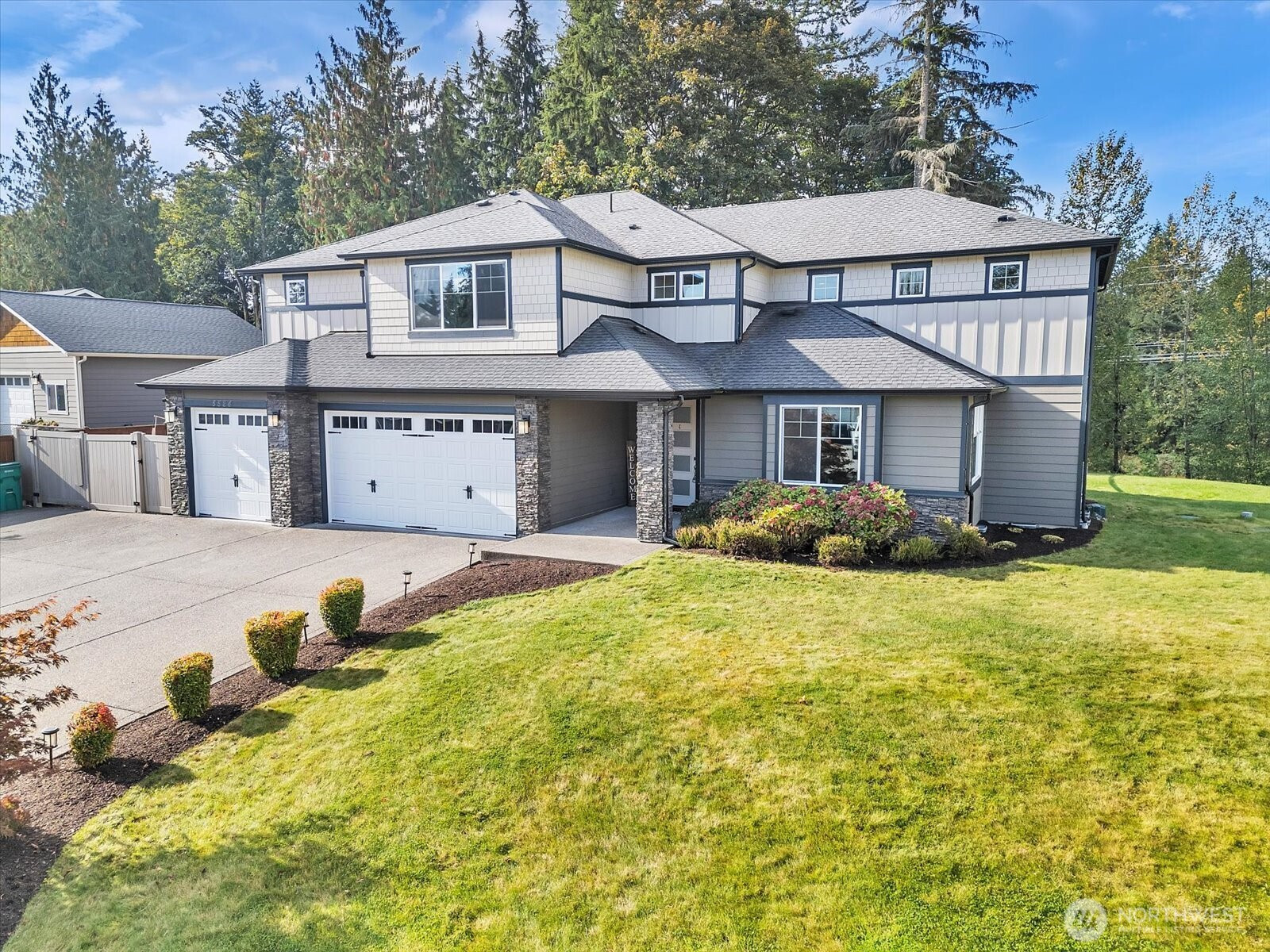



































MLS #2441553 / Listing provided by NWMLS .
$1,375,000
5524 159th Avenue SE
Snohomish,
WA
98290
Beds
Baths
Sq Ft
Per Sq Ft
Year Built
Welcome to this stunning 2018 Acme Homes resale in sought-after Panther Lake Estate! Sitting at the end of the cul-de-sac, featuring 5 bedrooms plus an office, 3.5 baths, and a 3-car garage, this home sits on nearly ¾ acre with a massive yard. The chef’s kitchen offers an oversized granite island, double ovens, SS appliances, and walk-in pantry. Bright open layout showcases soaring cathedral ceilings, a dramatic catwalk, and a main-floor bedroom with ensuite; ideal for guests or multi-gen living. Upstairs boasts new hardwoods and spacious bedrooms. Enjoy AC, heat pump, and a covered patio opening to a massive yard, perfect for entertaining, gardening, or play. This is a rare chance to own a move-in ready home in a great neighborhood!
Disclaimer: The information contained in this listing has not been verified by Hawkins-Poe Real Estate Services and should be verified by the buyer.
Open House Schedules
11
2 PM - 4 PM
12
2 PM - 4 PM
Bedrooms
- Total Bedrooms: 5
- Main Level Bedrooms: 1
- Lower Level Bedrooms: 0
- Upper Level Bedrooms: 4
- Possible Bedrooms: 5
Bathrooms
- Total Bathrooms: 4
- Half Bathrooms: 1
- Three-quarter Bathrooms: 1
- Full Bathrooms: 2
- Full Bathrooms in Garage: 0
- Half Bathrooms in Garage: 0
- Three-quarter Bathrooms in Garage: 0
Fireplaces
- Total Fireplaces: 1
- Main Level Fireplaces: 1
Water Heater
- Water Heater Location: Garage
- Water Heater Type: Tankless
Heating & Cooling
- Heating: Yes
- Cooling: Yes
Parking
- Garage: Yes
- Garage Attached: Yes
- Garage Spaces: 3
- Parking Features: Driveway, Attached Garage
- Parking Total: 3
Structure
- Roof: Composition
- Exterior Features: Cement Planked, Stone
- Foundation: Poured Concrete
Lot Details
- Lot Features: Cul-De-Sac
- Acres: 0.69
- Foundation: Poured Concrete
Schools
- High School District: Snohomish
- High School: Snohomish High
- Middle School: Centennial Mid
- Elementary School: Dutch Hill Elem
Transportation
- Nearby Bus Line: false
Lot Details
- Lot Features: Cul-De-Sac
- Acres: 0.69
- Foundation: Poured Concrete
Power
- Energy Source: Electric, Propane
- Power Company: PUD
Water, Sewer, and Garbage
- Sewer Company: Septic
- Sewer: Septic Tank
- Water Company: Three Lakes Water
- Water Source: Public

Lauren Vigus
Broker | REALTOR®
Send Lauren Vigus an email




































