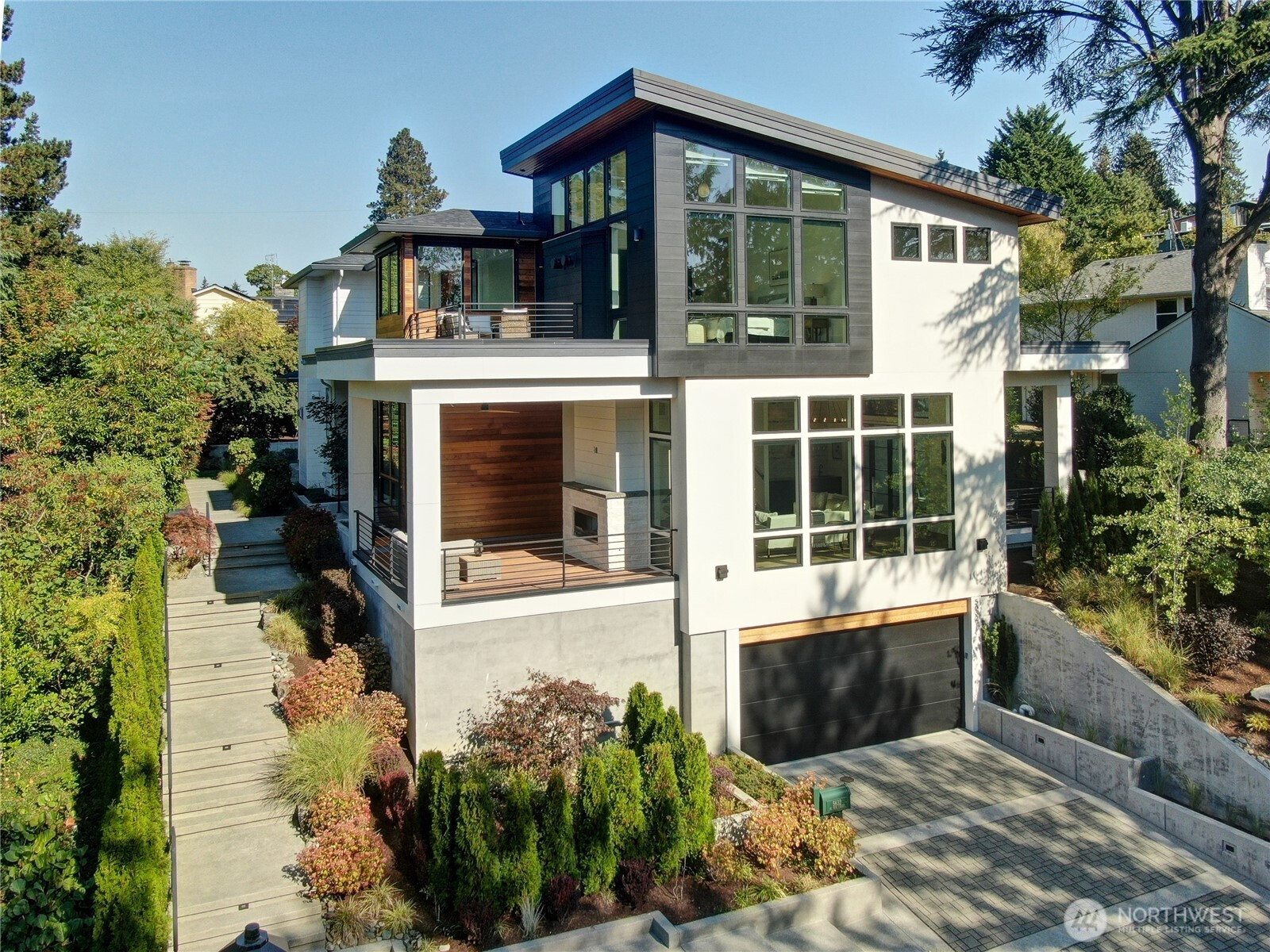







































MLS #2441142 / Listing provided by NWMLS & Windermere Real Estate Co..
$5,800,000
5632 NE 55th Street
Seattle,
WA
98105
Beds
Baths
Sq Ft
Per Sq Ft
Year Built
Custom built Windermere residence with dramatic, yet comfortable, living spaces and just the right touches of luxury & elegance. Rare combination of scale & style as several rooms flow out to decks & beautifully landscaped grounds. Great room concept between the kitchen w/butler's pantry & a spacious, yet cozy family room. Stately formal dining room w/stone accent wall. Soaring ceilings & wall of windows highlight a grand living rm w/wet bar that is flanked by 2 covered decks. Primary suite w/vaulted ceilings, spa-themed bath, dual walk-in closets & private deck. Elevator, 2 offices, outdoor kitchen & RTI Home Network. Lower level includes media/rec rm, climate controlled wine room & 3/4 bath w/steam shower. Truly an entertainer's delight!
Disclaimer: The information contained in this listing has not been verified by Hawkins-Poe Real Estate Services and should be verified by the buyer.
Open House Schedules
Just listed! Custom built in 2019, this stunning residence offers the perfect blend of comfort and luxury. Designer touches throughout add style and texture to grand scale living spaces. Cook's kitchen with butler's pantry opens to eating nook and family room. Primary suite with gas fireplace, private deck and spa-themed bathroom. Soaring ceilings and a wall of windows frame the formal living room with wet bar that opens to two decks. Media/rec room, climate controlled wine room, elevator, and programmable RTI Home Automation. 5 decks, 5 gas fireplaces, hidden 3rd bay in garage, and outdoor kitchen. Truly an entertainer's delight!
10
3:30 PM - 5 PM
11
2 PM - 5 PM
12
2 PM - 4 PM
Bedrooms
- Total Bedrooms: 5
- Main Level Bedrooms: 0
- Lower Level Bedrooms: 0
- Upper Level Bedrooms: 5
Bathrooms
- Total Bathrooms: 6
- Half Bathrooms: 1
- Three-quarter Bathrooms: 3
- Full Bathrooms: 2
- Full Bathrooms in Garage: 0
- Half Bathrooms in Garage: 0
- Three-quarter Bathrooms in Garage: 0
Fireplaces
- Total Fireplaces: 3
- Main Level Fireplaces: 2
- Upper Level Fireplaces: 1
Water Heater
- Water Heater Location: 2 - basement & laundry
- Water Heater Type: Gas
Heating & Cooling
- Heating: Yes
- Cooling: Yes
Parking
- Garage: Yes
- Garage Attached: Yes
- Garage Spaces: 3
- Parking Features: Attached Garage
- Parking Total: 3
Structure
- Roof: Composition, Flat, Green Roof
- Exterior Features: Cement Planked, Metal/Vinyl, Stone, Wood
- Foundation: Pillar/Post/Pier, Poured Concrete, Slab
Lot Details
- Lot Features: Curbs, Paved, Sidewalk
- Acres: 0.2537
- Foundation: Pillar/Post/Pier, Poured Concrete, Slab
Schools
- High School District: Seattle
- High School: Roosevelt High
- Middle School: Eckstein Mid
- Elementary School: Sand Point Elem
Lot Details
- Lot Features: Curbs, Paved, Sidewalk
- Acres: 0.2537
- Foundation: Pillar/Post/Pier, Poured Concrete, Slab
Power
- Energy Source: Natural Gas
- Power Company: Seattle City Light
Water, Sewer, and Garbage
- Sewer Company: City of Seattle
- Sewer: Sewer Connected
- Water Company: City of Seattle
- Water Source: Public

Lauren Vigus
Broker | REALTOR®
Send Lauren Vigus an email








































