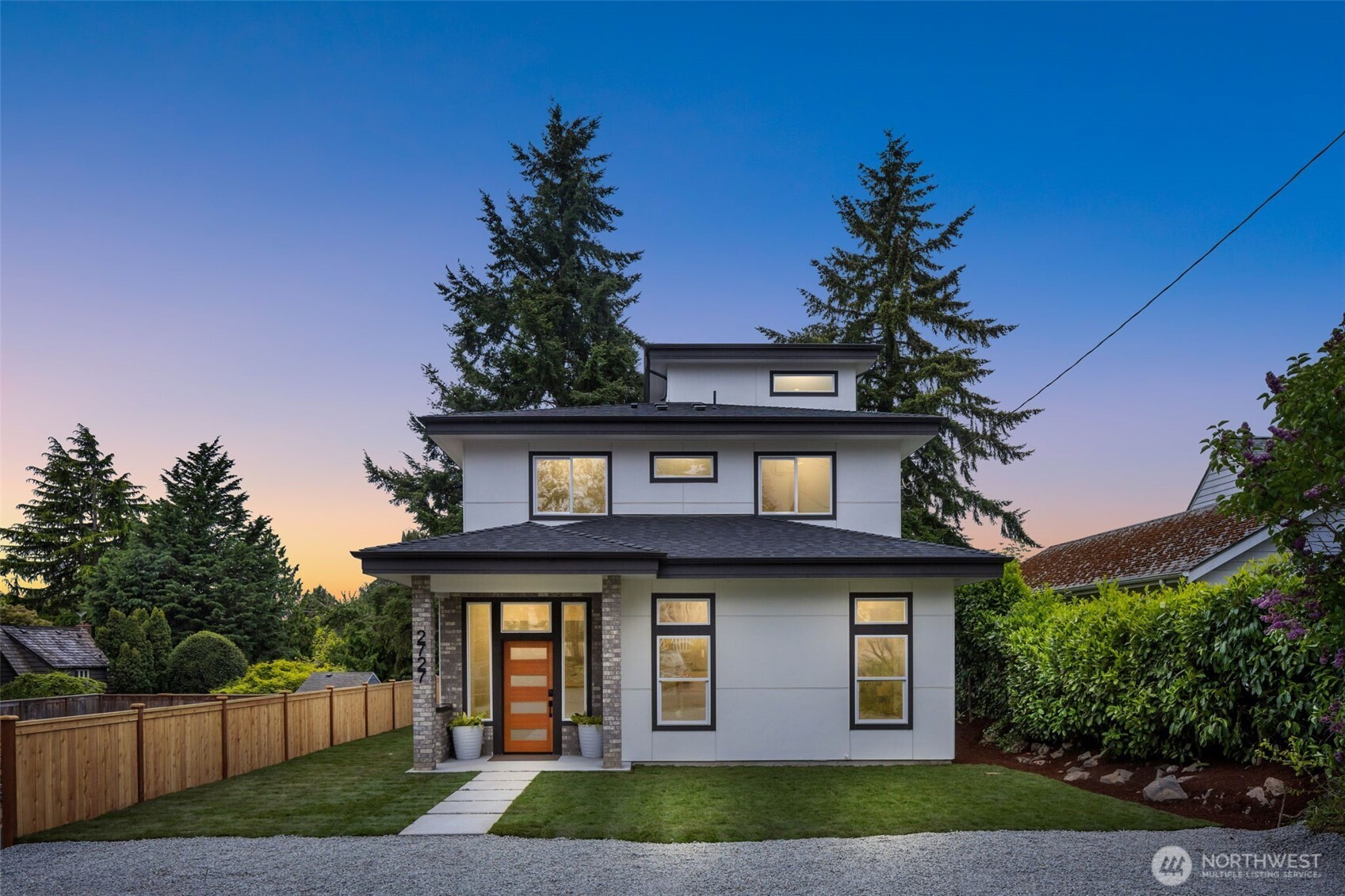






































MLS #2438853 / Listing provided by NWMLS & Keller Williams Eastside.
$1,899,000
2727 50th Avenue SW
Seattle,
WA
98116
Beds
Baths
Sq Ft
Per Sq Ft
Year Built
Time to "Fall" in love with this newly constructed home in West Seattle. Designed as the ultimate lock-and-leave home, the builder strives for energy efficiency and low maintenance. A open floorplan with, wide-plank french oak floors, kitchen with walk-in pantry with load in door from garage, lounge/flex space, primary suite with spa tub + shower. 3 Bedrooms+2 Full Baths+2 Powder rooms.+ Two car garage. Radiant floor heat throughout + split-system AC. View of Sound and Mountains from covered roof deck with gas fire table - ability to close in top deck for more space. Enjoy the trails at nearby Schmidt's park, walk to schools, shopping and restaurants. Just minutes to the beach and bridge for easy commute, or take the water taxi downtown.
Disclaimer: The information contained in this listing has not been verified by Hawkins-Poe Real Estate Services and should be verified by the buyer.
Bedrooms
- Total Bedrooms: 4
- Main Level Bedrooms: 0
- Lower Level Bedrooms: 0
- Upper Level Bedrooms: 4
Bathrooms
- Total Bathrooms: 4
- Half Bathrooms: 2
- Three-quarter Bathrooms: 0
- Full Bathrooms: 2
- Full Bathrooms in Garage: 0
- Half Bathrooms in Garage: 0
- Three-quarter Bathrooms in Garage: 0
Fireplaces
- Total Fireplaces: 2
- Main Level Fireplaces: 1
- Upper Level Fireplaces: 1
Water Heater
- Water Heater Location: Garage
- Water Heater Type: GAS
Heating & Cooling
- Heating: Yes
- Cooling: Yes
Parking
- Garage: Yes
- Garage Attached: Yes
- Garage Spaces: 2
- Parking Features: Attached Garage
- Parking Total: 2
Structure
- Roof: Composition, Flat
- Exterior Features: Brick, Cement Planked
- Foundation: Poured Concrete, Slab
Lot Details
- Lot Features: Alley, Dead End Street, Paved
- Acres: 0.2323
- Foundation: Poured Concrete, Slab
Schools
- High School District: Seattle
- High School: West Seattle High
- Middle School: Madison Mid
- Elementary School: Alki
Transportation
- Nearby Bus Line: true
Lot Details
- Lot Features: Alley, Dead End Street, Paved
- Acres: 0.2323
- Foundation: Poured Concrete, Slab
Power
- Energy Source: Electric, Natural Gas
Water, Sewer, and Garbage
- Sewer: Sewer Connected
- Water Source: Public

Lauren Vigus
Broker | REALTOR®
Send Lauren Vigus an email







































