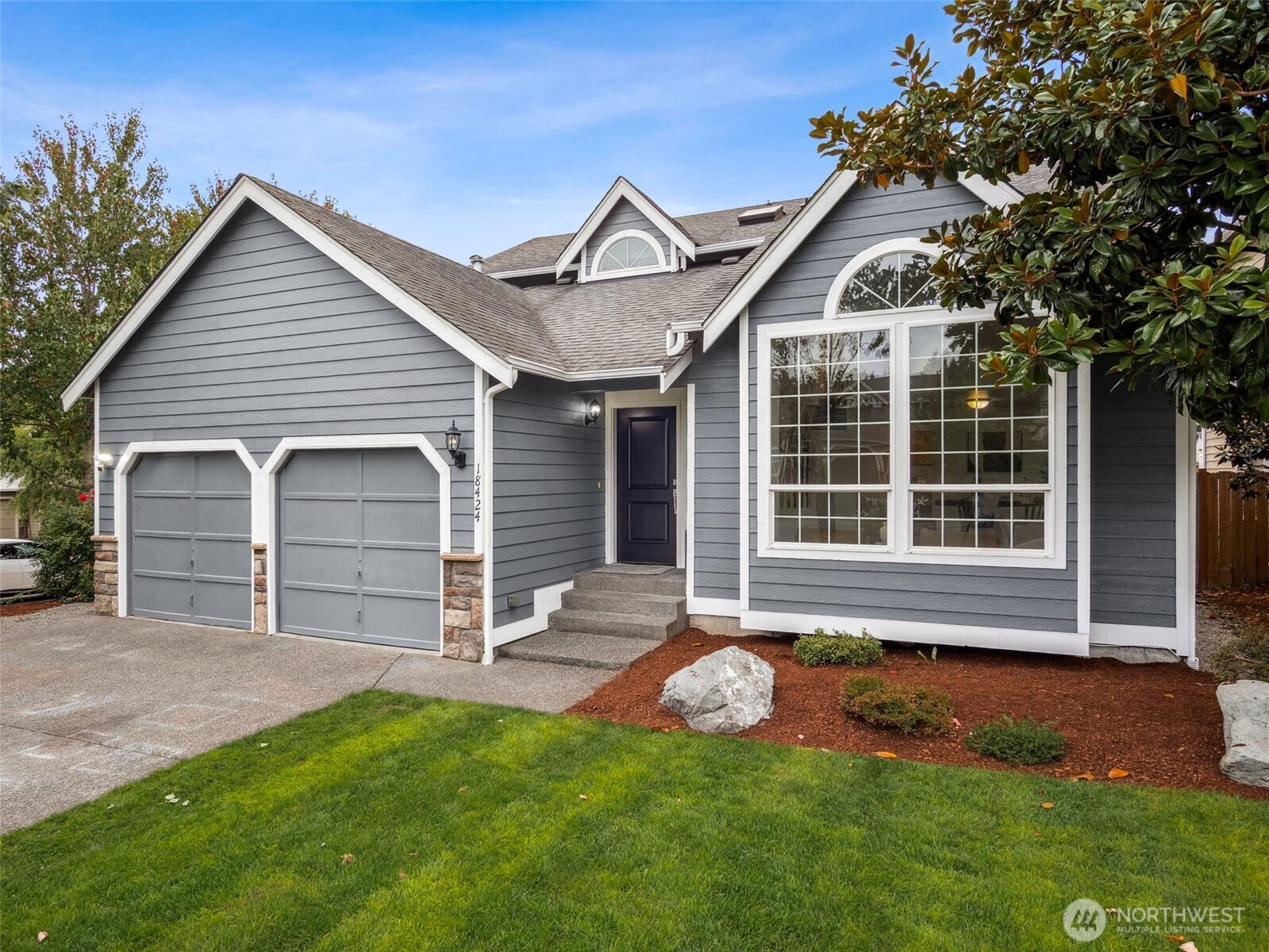



















MLS #2438395 / Listing provided by NWMLS & Windermere R E/Lake Tapps, Inc.
$449,950
18424 83rd Avenue E
Puyallup,
WA
98375
Beds
Baths
Sq Ft
Per Sq Ft
Year Built
Beautifully Updated! Featuring hardwood entry, new gleaming laminate floors, new carpet & padding, fresh landscaping. New paint. Light-filled open floor plan boasts vaulted ceilings & skylights creating a bright & airy atmosphere. Formal living & dining, along w/ a modern kitchen equipped with all appliances, island bar, walk-in pantry and cozy eating nook. Family room features a gas fireplace. 4 spacious bedrooms, including a primary suite offering a walk-in closet, double sink vanity and a double headed shower. Seperate Laundry room/mud room. Situated on a fully fenced corner lot and resting on a cul-de-sac. Excellent location to schools, parks, shopping. MOVE IN READY!
Disclaimer: The information contained in this listing has not been verified by Hawkins-Poe Real Estate Services and should be verified by the buyer.
Bedrooms
- Total Bedrooms: 4
- Main Level Bedrooms: 0
- Lower Level Bedrooms: 0
- Upper Level Bedrooms: 4
Bathrooms
- Total Bathrooms: 3
- Half Bathrooms: 1
- Three-quarter Bathrooms: 1
- Full Bathrooms: 1
- Full Bathrooms in Garage: 0
- Half Bathrooms in Garage: 0
- Three-quarter Bathrooms in Garage: 0
Fireplaces
- Total Fireplaces: 1
- Main Level Fireplaces: 1
Water Heater
- Water Heater Location: garage
- Water Heater Type: Gas
Heating & Cooling
- Heating: Yes
- Cooling: No
Parking
- Garage: Yes
- Garage Attached: Yes
- Garage Spaces: 2
- Parking Features: Attached Garage
- Parking Total: 2
Structure
- Roof: Composition
- Exterior Features: Wood Products
- Foundation: Poured Concrete
Lot Details
- Acres: 0.1373
- Foundation: Poured Concrete
Schools
- High School District: Bethel
- High School: Buyer To Verify
- Middle School: Buyer To Verify
- Elementary School: Buyer To Verify
Lot Details
- Acres: 0.1373
- Foundation: Poured Concrete
Power
- Energy Source: Natural Gas
- Power Company: Tacoma PUD
Water, Sewer, and Garbage
- Sewer Company: Pierce Co Public Works
- Sewer: Sewer Connected
- Water Company: Washington Water Service
- Water Source: Public

Lauren Vigus
Broker | REALTOR®
Send Lauren Vigus an email




















