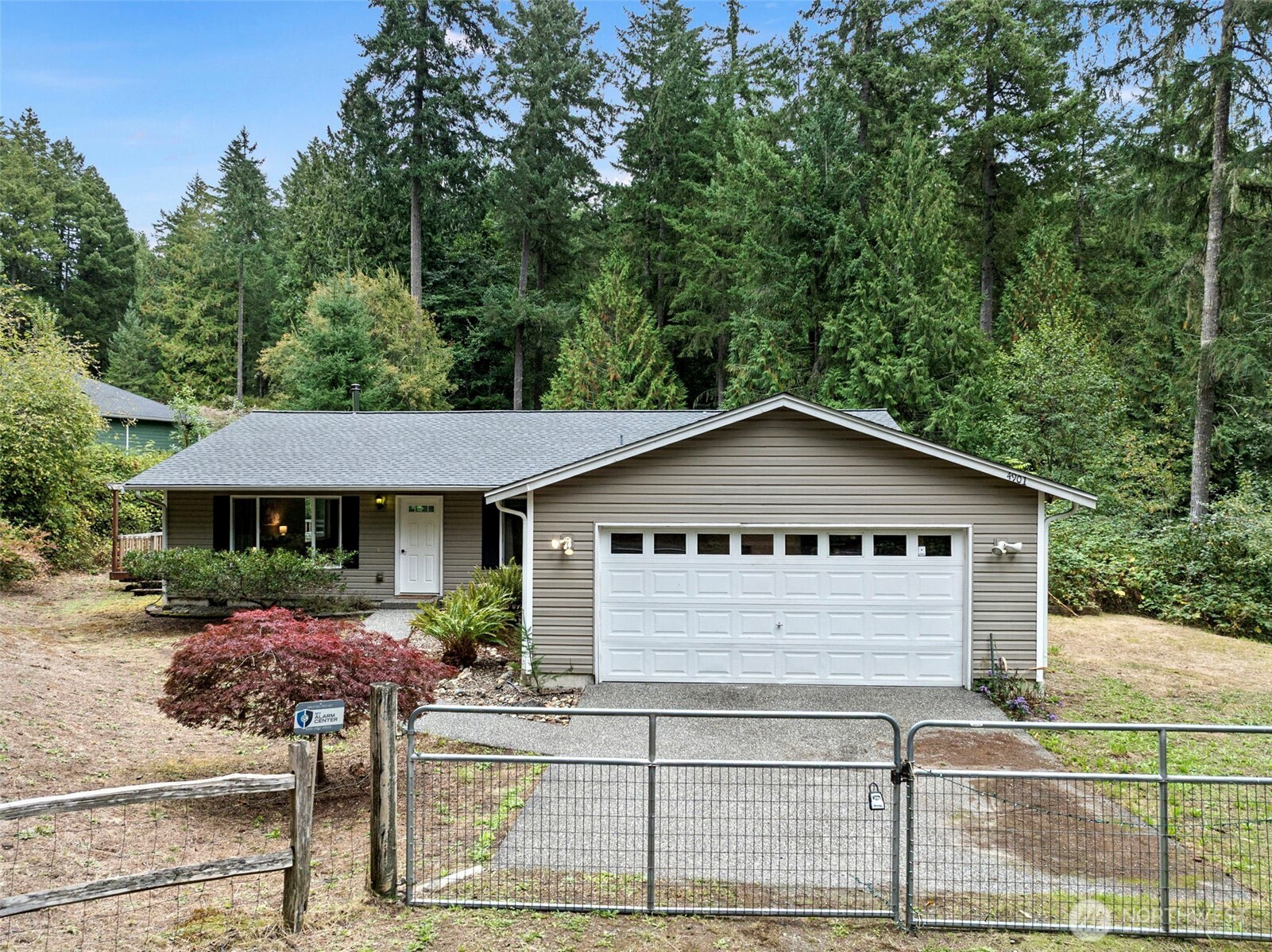




































MLS #2437698 / Listing provided by NWMLS & Windermere Gig Harbor.
$458,900
4902 199th Avenue Ct SW
Longbranch,
WA
98351
Beds
Baths
Sq Ft
Per Sq Ft
Year Built
Beautiful 1.3 acre private lot w/a modern 3 bedrm home just awaiting your memories. Built in 2006 & all on 1-level w/a Great room w/vaulted ceilings & skylights. Spacious kitchen w/eating bar & open to the great room w/a wood burning stove for those warm cozy winter nights. Primary bedroom w/private 3/4 bath & deck overlooking the backyard. 2 more bedrms, full bathrm, & laundry rm complete the home. Wrap-around deck off of the great room for almost year round entertainment including soaring eagles, wondering deer, & hopping bunnies. Fully fenced w/a lg shed for storage or chicken coop. A Carport/Woodshed, 2-car attch garage, fruit trees, raised gardens, a large crawlspace w/electricity, & wired for generator...complete the home.
Disclaimer: The information contained in this listing has not been verified by Hawkins-Poe Real Estate Services and should be verified by the buyer.
Bedrooms
- Total Bedrooms: 3
- Main Level Bedrooms: 3
- Lower Level Bedrooms: 0
- Upper Level Bedrooms: 0
- Possible Bedrooms: 3
Bathrooms
- Total Bathrooms: 2
- Half Bathrooms: 0
- Three-quarter Bathrooms: 1
- Full Bathrooms: 1
- Full Bathrooms in Garage: 0
- Half Bathrooms in Garage: 0
- Three-quarter Bathrooms in Garage: 0
Fireplaces
- Total Fireplaces: 1
- Main Level Fireplaces: 1
Water Heater
- Water Heater Location: Interior Closet
- Water Heater Type: Electric
Heating & Cooling
- Heating: Yes
- Cooling: No
Parking
- Garage: Yes
- Garage Attached: Yes
- Garage Spaces: 2
- Parking Features: Attached Garage, RV Parking
- Parking Total: 2
Structure
- Roof: Composition
- Exterior Features: Metal/Vinyl, Wood
- Foundation: Poured Concrete
Lot Details
- Lot Features: Cul-De-Sac, Dead End Street, Dirt Road, Secluded
- Acres: 1.3
- Foundation: Poured Concrete
Schools
- High School District: Peninsula
- High School: Peninsula High
- Middle School: Key Peninsula Mid
- Elementary School: Evergreen Elem
Transportation
- Nearby Bus Line: false
Lot Details
- Lot Features: Cul-De-Sac, Dead End Street, Dirt Road, Secluded
- Acres: 1.3
- Foundation: Poured Concrete
Power
- Energy Source: Electric, Wood
- Power Company: Peninsula Light
Water, Sewer, and Garbage
- Sewer Company: Septic
- Sewer: Septic Tank
- Water Company: Well
- Water Source: Individual Well

Lauren Vigus
Broker | REALTOR®
Send Lauren Vigus an email





































