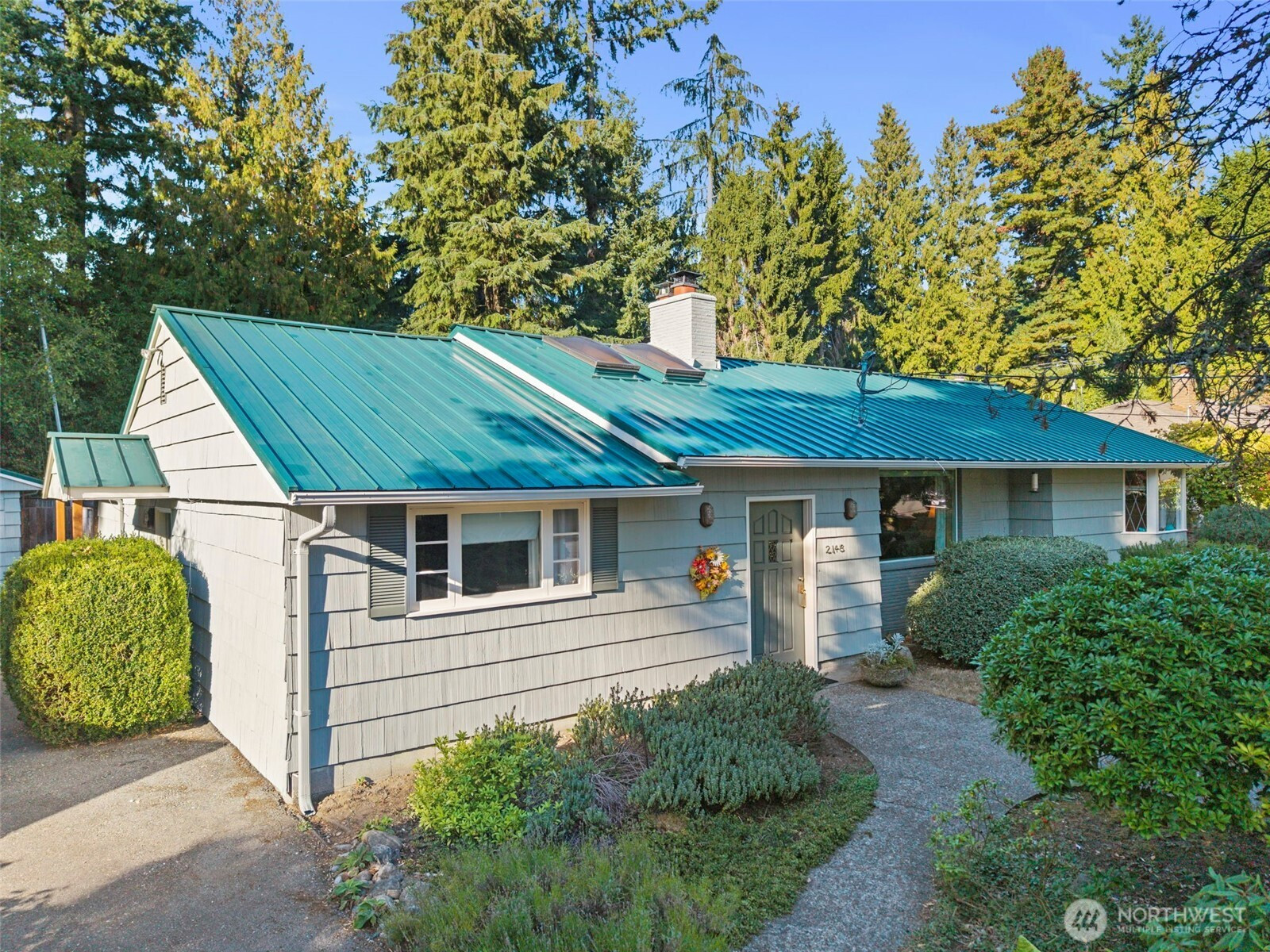


















MLS #2435724 / Listing provided by NWMLS & Keller Williams Seattle Metro.
$875,000
2148 SW 169th Street
Burien,
WA
98166
Beds
Baths
Sq Ft
Per Sq Ft
Year Built
Looking for a home that’s anything but ordinary? Say hello to this stunning mid-century rambler nestled in the heart of Gregory Heights. Beautiful oak hardwoods with radiant heated copper floors in the kitchen & dining room. A true statement piece that wows!! Dining/Sunroom with a massive NanoDoor that fully opens, creating seamless indoor-outdoor living. Step outside to your own private swimming pool (complete with diving board!) and patio ready for unforgettable gatherings. Whether you’re hosting a summer BBQ, late-night pool party, or simply enjoying a quiet evening with the doors flung open to the breeze—this home is all about lifestyle. *Lot A - "The Cove" beach rights included with $65/year dues
Disclaimer: The information contained in this listing has not been verified by Hawkins-Poe Real Estate Services and should be verified by the buyer.
Bedrooms
- Total Bedrooms: 3
- Main Level Bedrooms: 3
- Lower Level Bedrooms: 0
- Upper Level Bedrooms: 0
Bathrooms
- Total Bathrooms: 3
- Half Bathrooms: 1
- Three-quarter Bathrooms: 0
- Full Bathrooms: 2
- Full Bathrooms in Garage: 0
- Half Bathrooms in Garage: 0
- Three-quarter Bathrooms in Garage: 0
Fireplaces
- Total Fireplaces: 1
- Main Level Fireplaces: 1
Heating & Cooling
- Heating: Yes
- Cooling: No
Parking
- Garage Attached: No
- Parking Features: Detached Carport
- Parking Total: 1
Structure
- Roof: Metal
- Exterior Features: Wood
- Foundation: Poured Concrete
Lot Details
- Lot Features: Secluded
- Acres: 0.2507
- Foundation: Poured Concrete
Schools
- High School District: Highline
Lot Details
- Lot Features: Secluded
- Acres: 0.2507
- Foundation: Poured Concrete
Power
- Energy Source: Natural Gas
- Power Company: Seattle City Light
Water, Sewer, and Garbage
- Sewer Company: Southwest Suburban Sewer
- Sewer: Sewer Connected
- Water Company: Water District 49
- Water Source: Public

Lauren Vigus
Broker | REALTOR®
Send Lauren Vigus an email



















