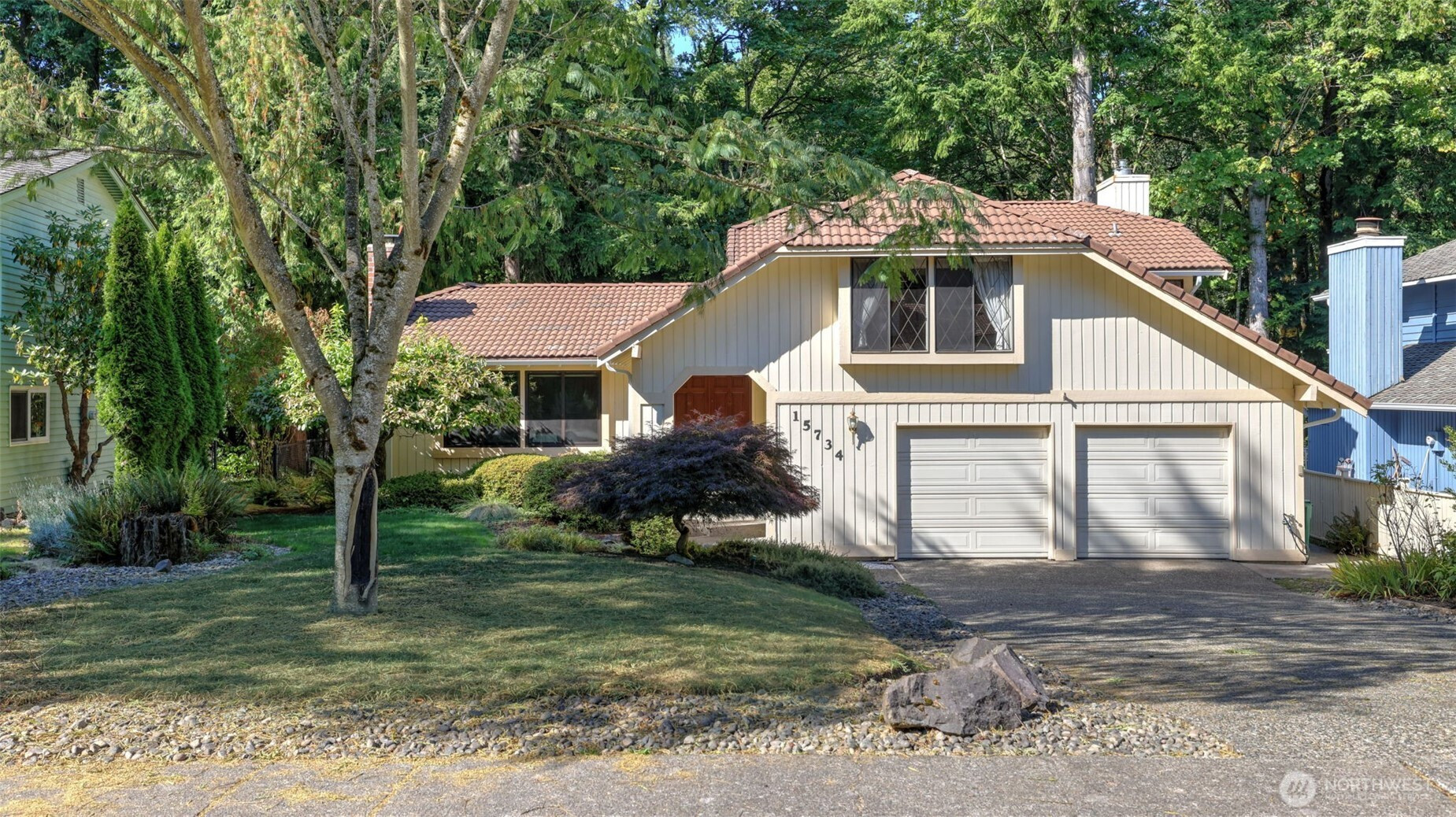
























MLS #2434733 / Listing provided by NWMLS .
$800,000
15734 SE 166th Place
Renton,
WA
98058
Beds
Baths
Sq Ft
Per Sq Ft
Year Built
This charming home is nestled in the sought-after Fairwood Greens neighborhood of Renton. Featuring a spacious & functional layout, this home offers bright living spaces, classic design, & a welcoming atmosphere perfect for both daily living & entertaining. The kitchen is well-appointed w/ample cabinet & counter space, flowing seamlessly into the dining & living areas. Large windows invite natural light throughout, highlighting the home’s comfortable design. Outside, enjoy a private backyard retreat ideal for gatherings, gardening or simply relaxing. Living in Fairwood Greens means being part of a vibrant golf course community with tree-lined streets, well-kept parks, & easy access to schools, shops, dining, Renton Landing & major freeways.
Disclaimer: The information contained in this listing has not been verified by Hawkins-Poe Real Estate Services and should be verified by the buyer.
Bedrooms
- Total Bedrooms: 4
- Main Level Bedrooms: 0
- Lower Level Bedrooms: 0
- Upper Level Bedrooms: 4
Bathrooms
- Total Bathrooms: 3
- Half Bathrooms: 1
- Three-quarter Bathrooms: 1
- Full Bathrooms: 1
- Full Bathrooms in Garage: 0
- Half Bathrooms in Garage: 0
- Three-quarter Bathrooms in Garage: 0
Fireplaces
- Total Fireplaces: 2
- Lower Level Fireplaces: 1
- Main Level Fireplaces: 1
Heating & Cooling
- Heating: Yes
- Cooling: No
Parking
- Garage: Yes
- Garage Attached: Yes
- Garage Spaces: 2
- Parking Features: Driveway, Attached Garage
- Parking Total: 2
Structure
- Roof: Tile
- Exterior Features: Wood, Wood Products
- Foundation: Concrete Ribbon, Poured Concrete, Slab
Lot Details
- Lot Features: Curbs, Paved, Sidewalk
- Acres: 0.4224
- Foundation: Concrete Ribbon, Poured Concrete, Slab
Schools
- High School District: Kent
- High School: Kentridge High
- Middle School: Northwood Jnr High
- Elementary School: Fairwood Elem
Transportation
- Nearby Bus Line: true
Lot Details
- Lot Features: Curbs, Paved, Sidewalk
- Acres: 0.4224
- Foundation: Concrete Ribbon, Poured Concrete, Slab
Power
- Energy Source: Electric, Natural Gas
- Power Company: PSE
Water, Sewer, and Garbage
- Sewer Company: Soos Creek
- Sewer: Sewer Connected
- Water Company: Soos Creek
- Water Source: Public

Lauren Vigus
Broker | REALTOR®
Send Lauren Vigus an email

























