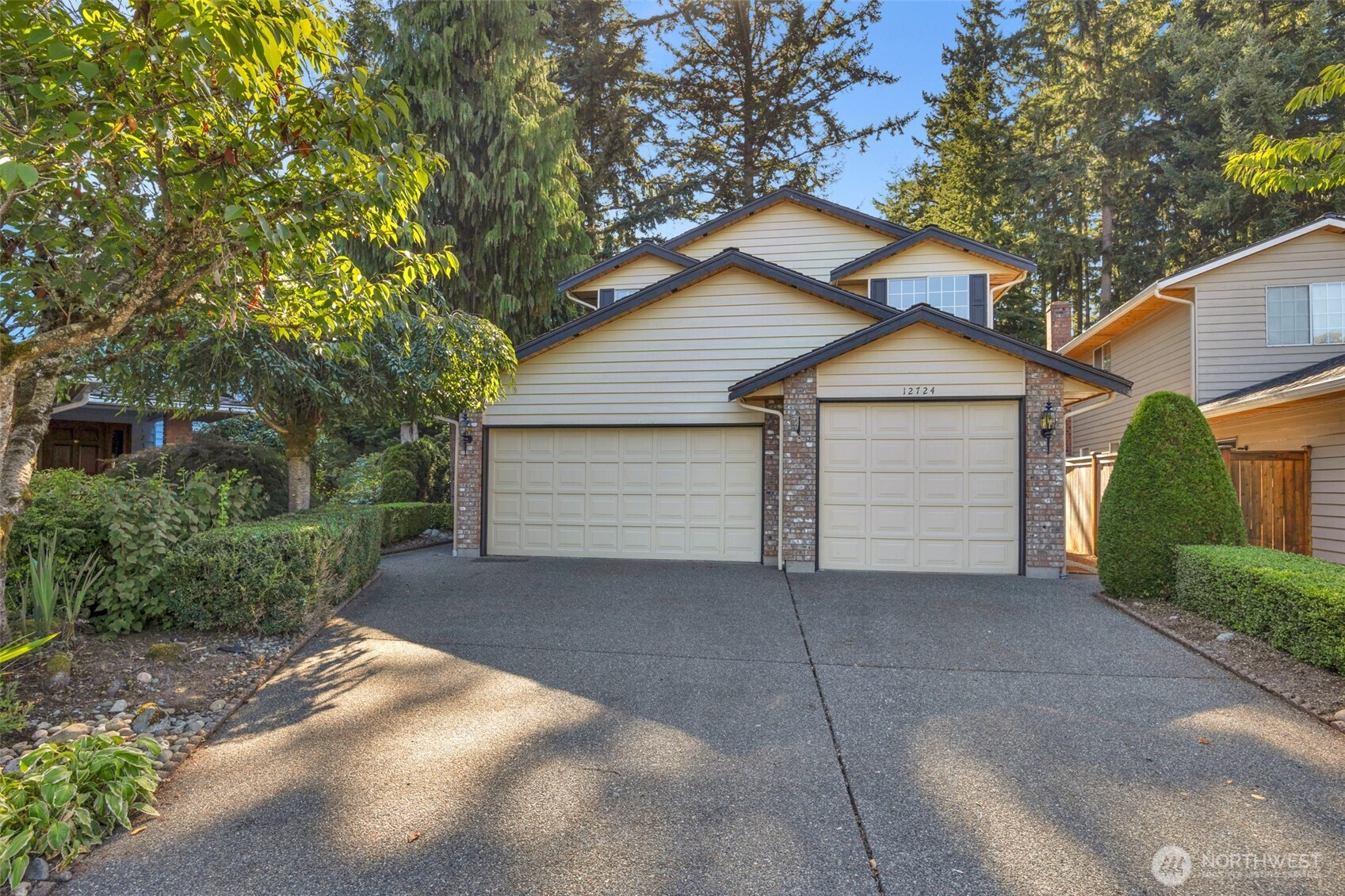







































MLS #2431902 / Listing provided by NWMLS & Keller Williams Realty Bothell.
$1,100,000
12724 37th Avenue SE
Everett,
WA
98208
Beds
Baths
Sq Ft
Per Sq Ft
Year Built
Head to toe renovation in Pioneer Trails. This striking floor plan has just been re-imagined opening the new custom kitchen to the vaulted dining room. The new kitchen, has white shaker cabinets, quartz counter tops, stainless appliances and 2- 24” pantries with roll-out shelving. Re-design included 2 Panel craftsman style painted wood doors and complete mill-work package. Deluxe dbl. door primary suite with sitting room / office. All 3 bathrooms customized to include the addition of a primary suite makeup station. The 3 Car Garage is designed extra deep & extra wide to take a ski-boat on trailer. The private greenbelt lot also connects to the P.T. Walking trail system (over 3 miles). Seller offering $10,000 buyer credit. Fiber Optics.
Disclaimer: The information contained in this listing has not been verified by Hawkins-Poe Real Estate Services and should be verified by the buyer.
Open House Schedules
Head to toe renovation in Pioneer Trails. This striking floor plan has just been re-imagined opening the new custom kitchen to the vaulted dining room. The new kitchen, has white shaker cabinets, quartz counter tops, stainless appliances and 2- 24” pantries with roll-out shelving. Re-design included 2 Panel craftsman style painted wood doors and complete mill-work package. Deluxe dbl. door primary suite with sitting room / office. All 3 bathrooms customized to include the addition of a primary suite makeup station. The 3 Car Garage is designed extra deep & extra wide to take a ski-boat on trailer. The private greenbelt lot also connects to the P.T. Walking trail system (over 3 miles). Seller offering $10,000 buyer credit. Fiber Optics.
20
10 AM - 1 PM
Bedrooms
- Total Bedrooms: 3
- Main Level Bedrooms: 0
- Lower Level Bedrooms: 0
- Upper Level Bedrooms: 3
Bathrooms
- Total Bathrooms: 3
- Half Bathrooms: 1
- Three-quarter Bathrooms: 0
- Full Bathrooms: 2
- Full Bathrooms in Garage: 0
- Half Bathrooms in Garage: 0
- Three-quarter Bathrooms in Garage: 0
Fireplaces
- Total Fireplaces: 1
- Main Level Fireplaces: 1
Water Heater
- Water Heater Location: Garage
- Water Heater Type: Gas
Heating & Cooling
- Heating: Yes
- Cooling: No
Parking
- Garage: Yes
- Garage Attached: Yes
- Garage Spaces: 3
- Parking Features: Attached Garage
- Parking Total: 3
Structure
- Roof: Composition
- Exterior Features: Brick, Wood
- Foundation: Poured Concrete
Lot Details
- Lot Features: Cul-De-Sac, Curbs, Paved
- Acres: 0.14
- Foundation: Poured Concrete
Schools
- High School District: Everett
- High School: Cascade High
- Middle School: Eisenhower Mid
- Elementary School: Penny Creek Elem
Transportation
- Nearby Bus Line: true
Lot Details
- Lot Features: Cul-De-Sac, Curbs, Paved
- Acres: 0.14
- Foundation: Poured Concrete
Power
- Energy Source: Electric, Natural Gas
- Power Company: Snohomish Co. PUD #1
Water, Sewer, and Garbage
- Sewer Company: Silver Lake Water
- Sewer: Sewer Connected
- Water Company: Silver Lake Water
- Water Source: Public

Lauren Vigus
Broker | REALTOR®
Send Lauren Vigus an email








































