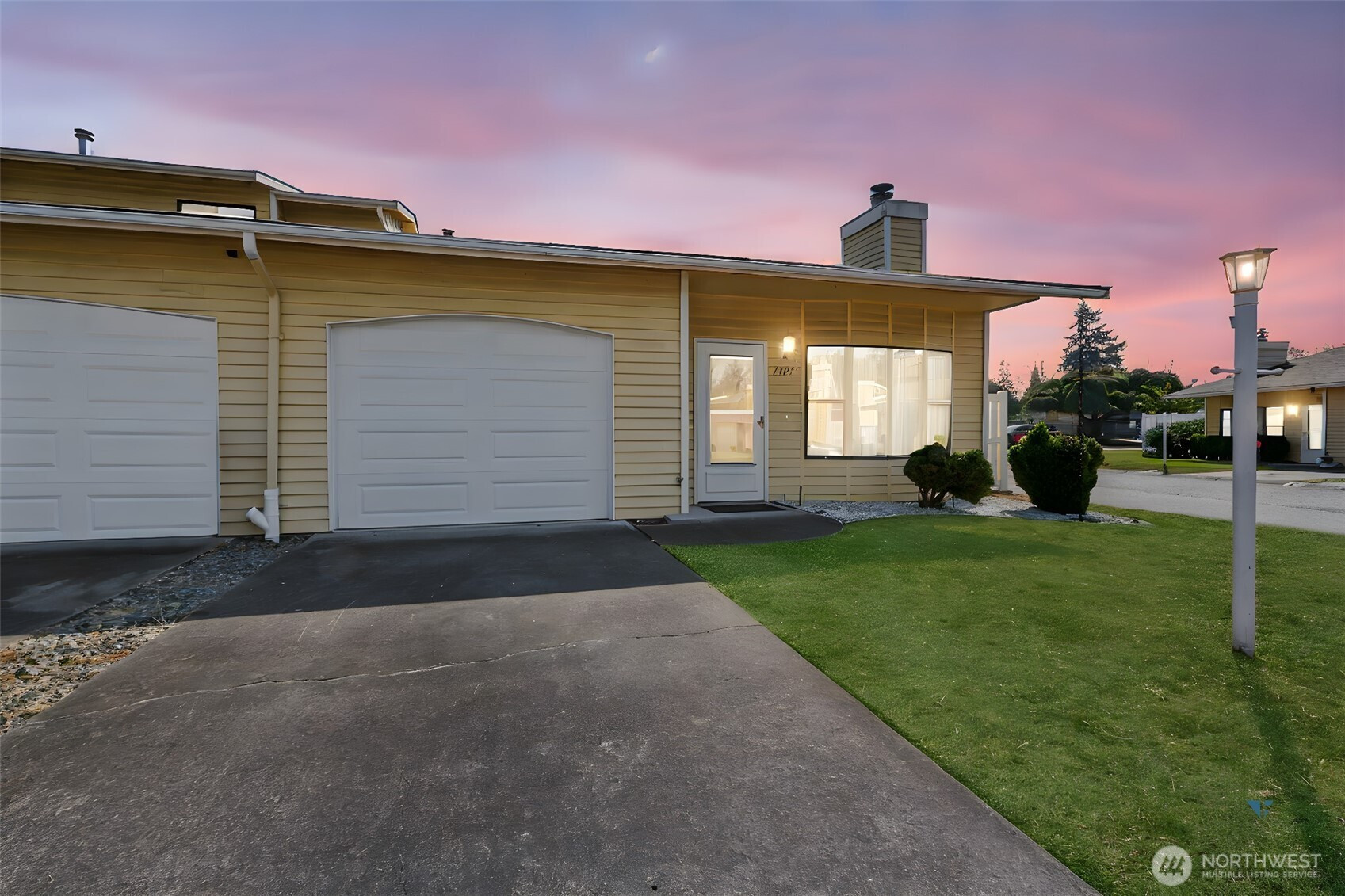

















MLS #2429362 / Listing provided by NWMLS & Terrafin.
$349,950
1905 F Street SE
Unit F19
Auburn,
WA
98002
Beds
Baths
Sq Ft
Per Sq Ft
Year Built
Welcome to Emerald Valley Estates! This desirable end-unit condo offers 2 bedrooms, 1.75 baths, and 1,166 sq. ft. of comfortable living space all on one level. The bright kitchen with eating space flows into a spacious living area, while the primary suite features a private bath and walk-in closet. Enjoy the convenience of an individual garage, in-unit laundry, and a private patio. Community includes well-kept grounds in a central Auburn location close to shopping, dining, and commuting options.
Disclaimer: The information contained in this listing has not been verified by Hawkins-Poe Real Estate Services and should be verified by the buyer.
Bedrooms
- Total Bedrooms: 2
- Main Level Bedrooms: 2
- Lower Level Bedrooms: 0
- Upper Level Bedrooms: 0
Bathrooms
- Total Bathrooms: 2
- Half Bathrooms: 0
- Three-quarter Bathrooms: 1
- Full Bathrooms: 1
- Full Bathrooms in Garage: 0
- Half Bathrooms in Garage: 0
- Three-quarter Bathrooms in Garage: 0
Fireplaces
- Total Fireplaces: 1
- Main Level Fireplaces: 1
Water Heater
- Water Heater Location: Utility room
- Water Heater Type: Gas
Heating & Cooling
- Heating: Yes
- Cooling: No
Parking
- Garage: Yes
- Garage Spaces: 1
- Parking Features: Individual Garage
Structure
- Roof: Composition
- Exterior Features: Wood
Lot Details
- Lot Features: Corner Lot, Paved
Schools
- High School District: Auburn
- High School: Buyer To Verify
- Middle School: Buyer To Verify
- Elementary School: Buyer To Verify
Transportation
- Nearby Bus Line: true
Lot Details
- Lot Features: Corner Lot, Paved
Power
- Energy Source: Electric, Natural Gas
- Power Company: PSE
Water, Sewer, and Garbage
- Sewer Company: City of Auburn
- Water Company: City of Auburn

Lauren Vigus
Broker | REALTOR®
Send Lauren Vigus an email


















