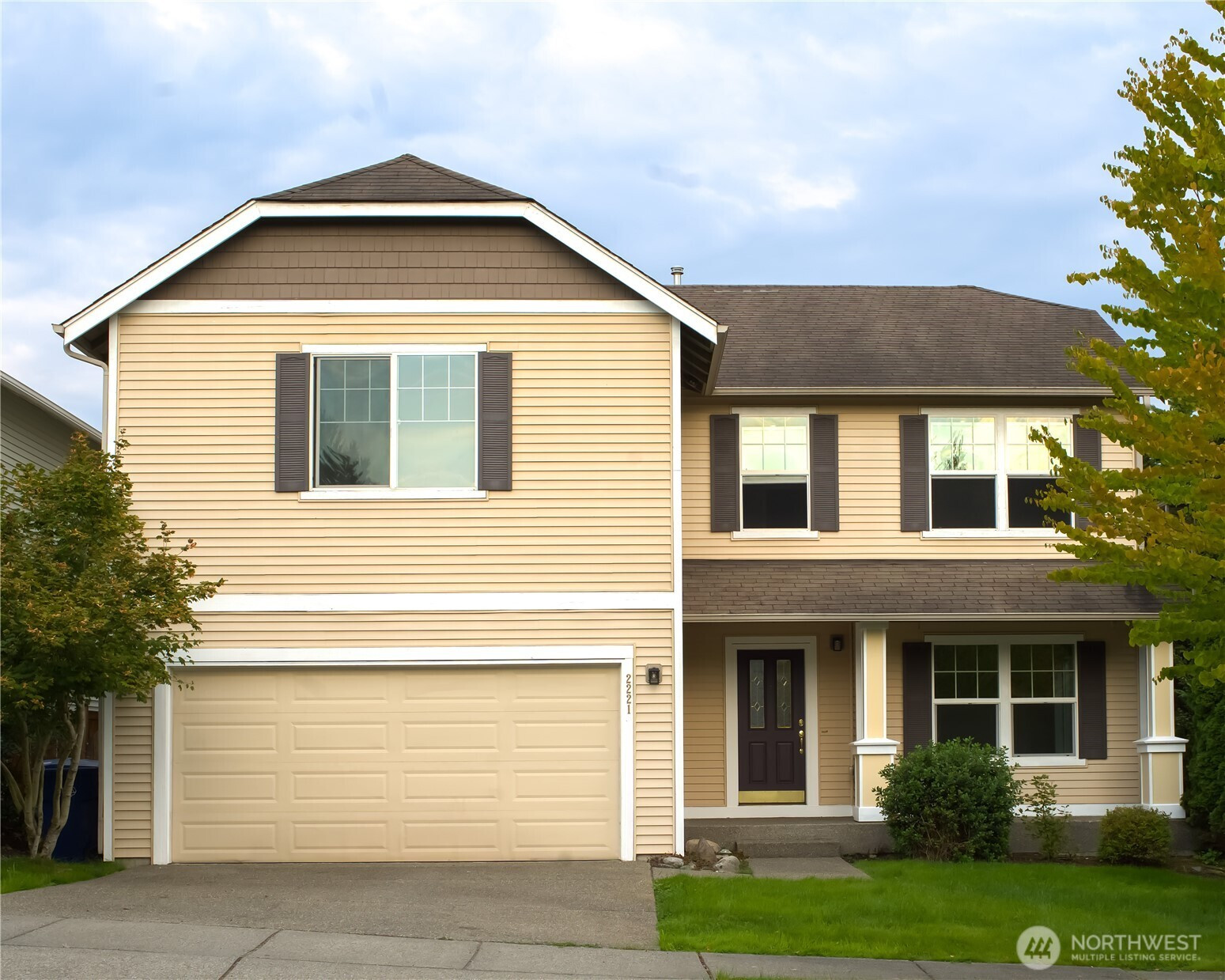








MLS #2428602 / Listing provided by NWMLS & WeLakeside.
$788,000
2221 119th Drive SE
Lake Stevens,
WA
98258
Beds
Baths
Sq Ft
Per Sq Ft
Year Built
Welcome to this beautiful 3-bedroom, 2.5-bathroom home. Built in 2007, this spacious 2,612 square foot house features large rooms, an open great-room concept, and a surprising mountain view. The house is situated on a 4,500 square foot lot and includes a two-car garage. The open-concept design includes a bright kitchen with an island, ample storage, and stainless steel appliances. All bedrooms are generously sized. Entire house has engineered hardwood floor. The fully fenced yard is ideal for entertaining guests or gardening. The home offers easy access to State Routes 9 and 2, as well as being close to schools, shopping (Only 6 Minutes to Costco), and dining.
Disclaimer: The information contained in this listing has not been verified by Hawkins-Poe Real Estate Services and should be verified by the buyer.
Bedrooms
- Total Bedrooms: 3
- Main Level Bedrooms: 0
- Lower Level Bedrooms: 0
- Upper Level Bedrooms: 3
- Possible Bedrooms: 3
Bathrooms
- Total Bathrooms: 3
- Half Bathrooms: 1
- Three-quarter Bathrooms: 0
- Full Bathrooms: 2
- Full Bathrooms in Garage: 0
- Half Bathrooms in Garage: 0
- Three-quarter Bathrooms in Garage: 0
Fireplaces
- Total Fireplaces: 0
Water Heater
- Water Heater Location: Garage
- Water Heater Type: Hot Water Tank
Heating & Cooling
- Heating: Yes
- Cooling: No
Parking
- Garage: Yes
- Garage Attached: Yes
- Garage Spaces: 2
- Parking Features: Attached Garage
- Parking Total: 2
Structure
- Roof: Composition
- Exterior Features: Metal/Vinyl
- Foundation: Poured Concrete
Lot Details
- Lot Features: Paved
- Acres: 0.1033
- Foundation: Poured Concrete
Schools
- High School District: Snohomish
- High School: Snohomish High
- Middle School: Centennial Mid
- Elementary School: Machias Elem
Lot Details
- Lot Features: Paved
- Acres: 0.1033
- Foundation: Poured Concrete
Power
- Energy Source: Electric, Natural Gas
- Power Company: PUD
Water, Sewer, and Garbage
- Sewer Company: LakeSteven Sewer
- Sewer: Sewer Connected
- Water Source: Public

Lauren Vigus
Broker | REALTOR®
Send Lauren Vigus an email









