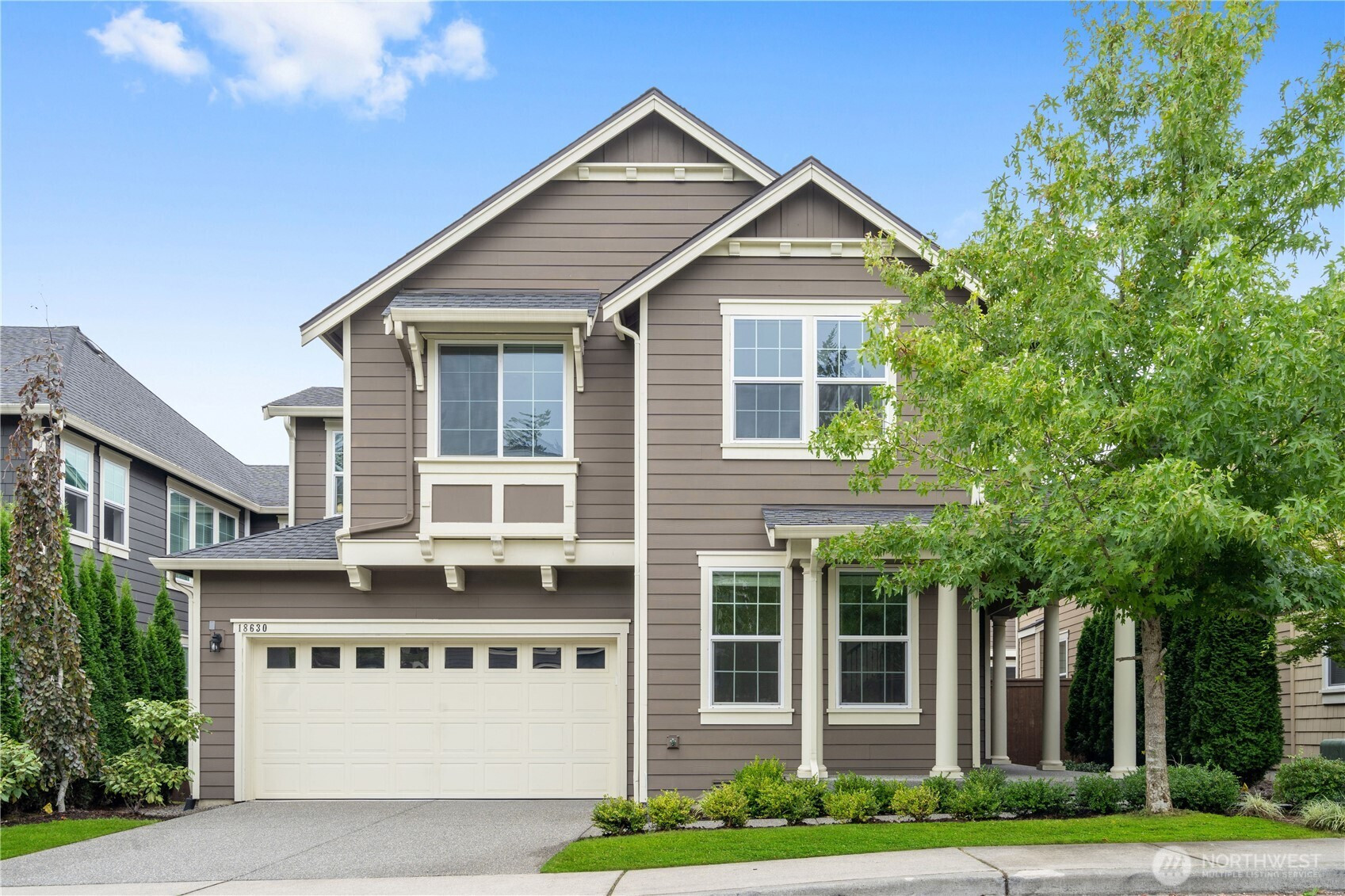





































MLS #2428582 / Listing provided by NWMLS & Skyline Properties, Inc..
$1,488,800
18630 45th Dr SE
Bothell,
WA
98012
Beds
Baths
Sq Ft
Per Sq Ft
Year Built
Welcome to this sought-after Bothell community by renowned Toll Brothers! This popular 5 bed / 2.75 bath + loft floor plan features a covered front porch and dramatic two-story foyer. The open-concept chef’s kitchen flows into the spacious great room—perfect for entertaining. Main floor bedroom easily converts to a home office with adjacent shower. The luxurious primary suite boasts dual walk-in closets and a spa-inspired bath, while the versatile loft provides flexible living space. Enjoy central A/C, fully fenced yard, and resort-style amenities: clubhouse, pool, 50+ acres of open space, trails, and parks. Top-rated Northshore School District. Move-in ready!
Disclaimer: The information contained in this listing has not been verified by Hawkins-Poe Real Estate Services and should be verified by the buyer.
Open House Schedules
6
2:30 PM - 5:30 PM
7
11 AM - 2 PM
Bedrooms
- Total Bedrooms: 5
- Main Level Bedrooms: 1
- Lower Level Bedrooms: 0
- Upper Level Bedrooms: 4
Bathrooms
- Total Bathrooms: 3
- Half Bathrooms: 0
- Three-quarter Bathrooms: 1
- Full Bathrooms: 2
- Full Bathrooms in Garage: 0
- Half Bathrooms in Garage: 0
- Three-quarter Bathrooms in Garage: 0
Fireplaces
- Total Fireplaces: 1
- Main Level Fireplaces: 1
Water Heater
- Water Heater Location: Garage
- Water Heater Type: Tankless
Heating & Cooling
- Heating: Yes
- Cooling: Yes
Parking
- Garage: Yes
- Garage Attached: Yes
- Garage Spaces: 2
- Parking Features: Attached Garage
- Parking Total: 2
Structure
- Roof: Composition
- Exterior Features: Wood Products
- Foundation: Poured Concrete
Lot Details
- Lot Features: Curbs, Paved, Sidewalk
- Acres: 0.1
- Foundation: Poured Concrete
Schools
- High School District: Northshore
- High School: North Creek High School
- Middle School: Skyview Middle School
- Elementary School: Fernwood Elem
Lot Details
- Lot Features: Curbs, Paved, Sidewalk
- Acres: 0.1
- Foundation: Poured Concrete
Power
- Energy Source: Electric, Natural Gas
- Power Company: Snohomish PUD
Water, Sewer, and Garbage
- Sewer Company: Alderwood
- Sewer: Sewer Connected
- Water Company: Alderwood
- Water Source: Public

Lauren Vigus
Broker | REALTOR®
Send Lauren Vigus an email






































