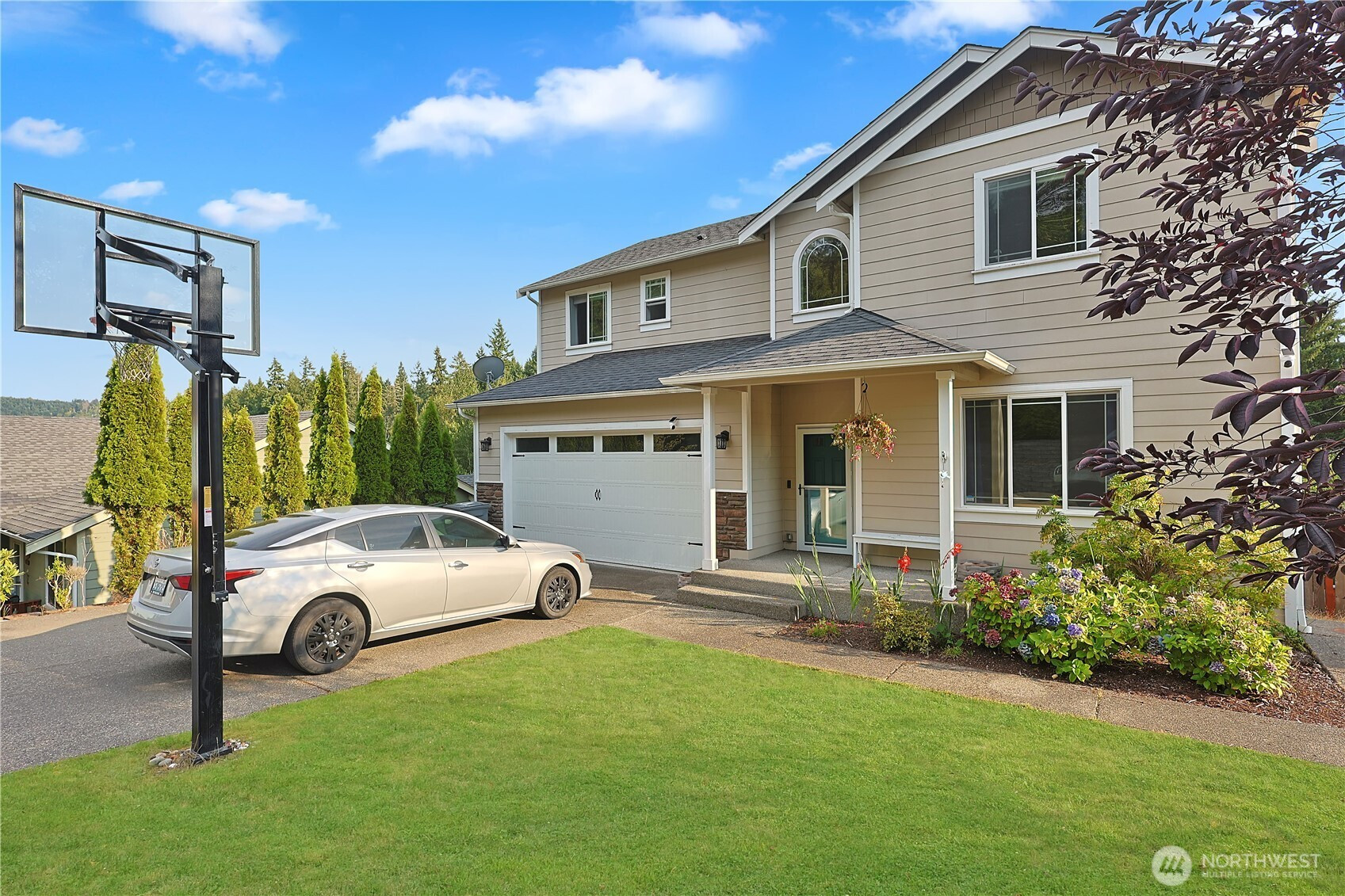
















MLS #2428141 / Listing provided by NWMLS & Terry Wise & Associates.
$550,000
641 Joy
Eatonville,
WA
98328
Beds
Baths
Sq Ft
Per Sq Ft
Year Built
Enjoy breathtaking Mount Rainier views from the living room, primary suite, and backyard deck in this beautiful home! With 4 spacious bedrooms plus an office (or 5th bedroom), there’s room for everyone. The bright, open kitchen flows seamlessly into the living area and out to the deck—perfect for entertaining. A walk-in pantry offers generous storage for all your small appliances and essentials. You’ll love the slab granite counters throughout and the convenience of upstairs laundry. Stay cool in summer and save on winter heating with the energy-efficient heat pump. The garage includes built-in storage shelves, and the unfinished basement provides endless possibilities—additional storage or future living space.
Disclaimer: The information contained in this listing has not been verified by Hawkins-Poe Real Estate Services and should be verified by the buyer.
Bedrooms
- Total Bedrooms: 4
- Main Level Bedrooms: 1
- Lower Level Bedrooms: 0
- Upper Level Bedrooms: 3
Bathrooms
- Total Bathrooms: 3
- Half Bathrooms: 1
- Three-quarter Bathrooms: 0
- Full Bathrooms: 2
- Full Bathrooms in Garage: 0
- Half Bathrooms in Garage: 0
- Three-quarter Bathrooms in Garage: 0
Fireplaces
- Total Fireplaces: 1
- Main Level Fireplaces: 1
Water Heater
- Water Heater Location: Garage
- Water Heater Type: Electric
Heating & Cooling
- Heating: Yes
- Cooling: Yes
Parking
- Garage: Yes
- Garage Attached: Yes
- Garage Spaces: 2
- Parking Features: Driveway, Attached Garage, Off Street
- Parking Total: 2
Structure
- Roof: Composition
- Exterior Features: Wood Products
- Foundation: Poured Concrete
Lot Details
- Lot Features: Cul-De-Sac, Curbs, Paved, Sidewalk
- Acres: 0.2381
- Foundation: Poured Concrete
Schools
- High School District: Eatonville
- High School: Buyer To Verify
- Middle School: Buyer To Verify
- Elementary School: Buyer To Verify
Lot Details
- Lot Features: Cul-De-Sac, Curbs, Paved, Sidewalk
- Acres: 0.2381
- Foundation: Poured Concrete
Power
- Energy Source: Electric
- Power Company: Ohop Mutual
Water, Sewer, and Garbage
- Sewer Company: Eatonville
- Sewer: Sewer Connected
- Water Company: Eatonville
- Water Source: Public

Lauren Vigus
Broker | REALTOR®
Send Lauren Vigus an email

















