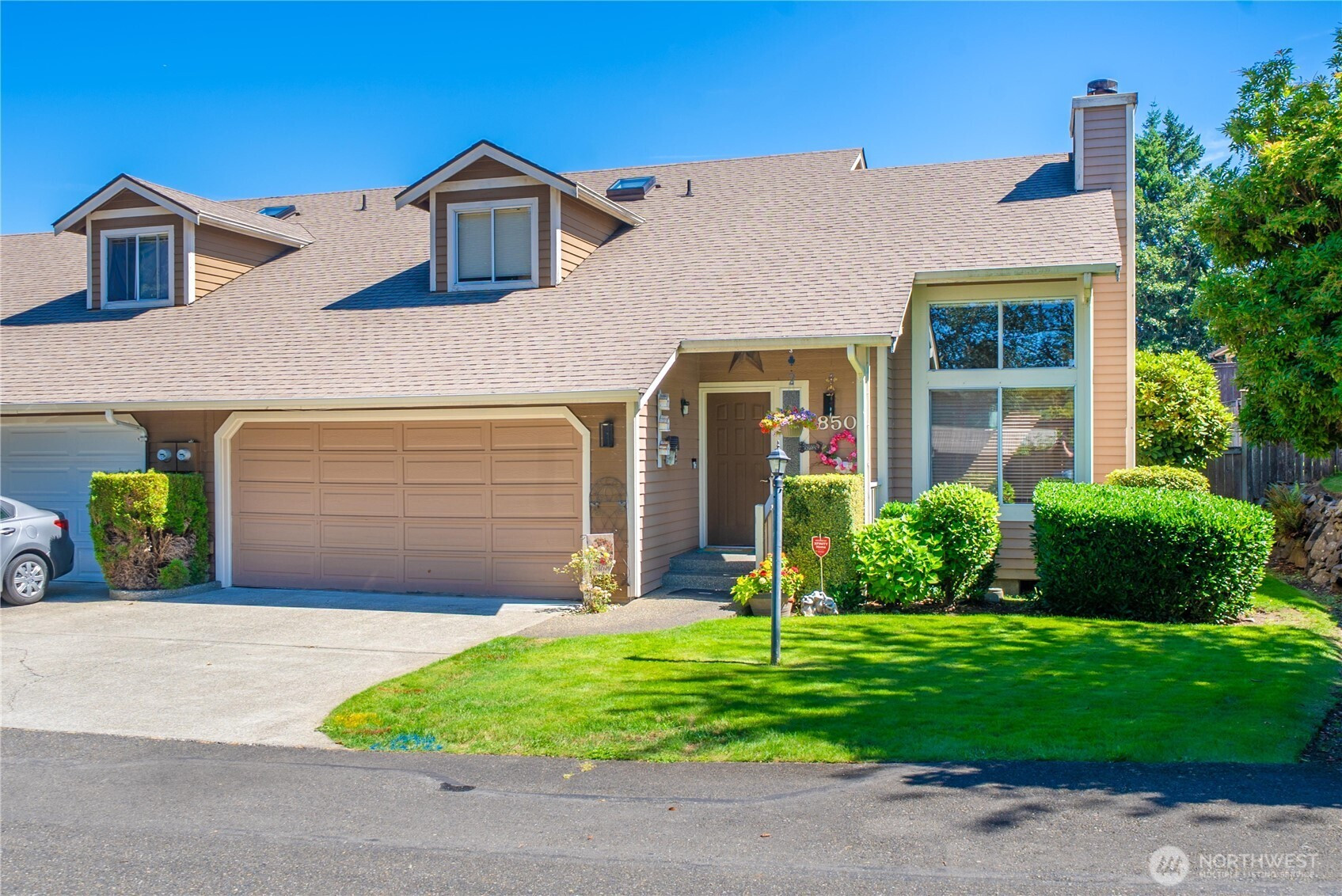






























MLS #2424437 / Listing provided by NWMLS & Keller Williams Tacoma.
$425,000
8509 71st Avenue Ct SW
Lakewood,
WA
98499
Beds
Baths
Sq Ft
Per Sq Ft
Year Built
Enjoy this townhouse condo in the heart of Lakewood offering 3 bed and 2.25 bath. Upgrades everywhere on this well loved and cared for townhouse. Open concept living on the main with upgraded appliances, refinished cabinets and counter tops in the kitchen. Luxury LVP and newer carpet throughout make this home move in ready. The primary suite is on main with a walk in closet for all your storage needs. Upstairs are two generous sized bedrooms and a full bath as well as a large storage closet. Step outside on to your new trex deck and enjoy the fully fenced and well manicured back yard with mature trees, bushes, and flowers. Nestled on a dead end street and close to JBLM, Lakewood Towncenter, and lake Steilacoom, the location is ideal.
Disclaimer: The information contained in this listing has not been verified by Hawkins-Poe Real Estate Services and should be verified by the buyer.
Bedrooms
- Total Bedrooms: 3
- Main Level Bedrooms: 1
- Lower Level Bedrooms: 0
- Upper Level Bedrooms: 2
- Possible Bedrooms: 3
Bathrooms
- Total Bathrooms: 3
- Half Bathrooms: 1
- Three-quarter Bathrooms: 1
- Full Bathrooms: 1
- Full Bathrooms in Garage: 0
- Half Bathrooms in Garage: 0
- Three-quarter Bathrooms in Garage: 0
Fireplaces
- Total Fireplaces: 1
- Main Level Fireplaces: 1
Water Heater
- Water Heater Location: Storage Upstairs
- Water Heater Type: Electric
Heating & Cooling
- Heating: Yes
- Cooling: Yes
Parking
- Garage: Yes
- Garage Spaces: 2
- Parking Features: Individual Garage
Structure
- Roof: Composition
- Exterior Features: Cement/Concrete, Wood, Wood Products
Lot Details
- Lot Features: Curbs, Dead End Street, Paved
- Acres: 0.1669
Schools
- High School District: Clover Park
Lot Details
- Lot Features: Curbs, Dead End Street, Paved
- Acres: 0.1669
Power
- Energy Source: Electric, Wood

Lauren Vigus
Broker | REALTOR®
Send Lauren Vigus an email































