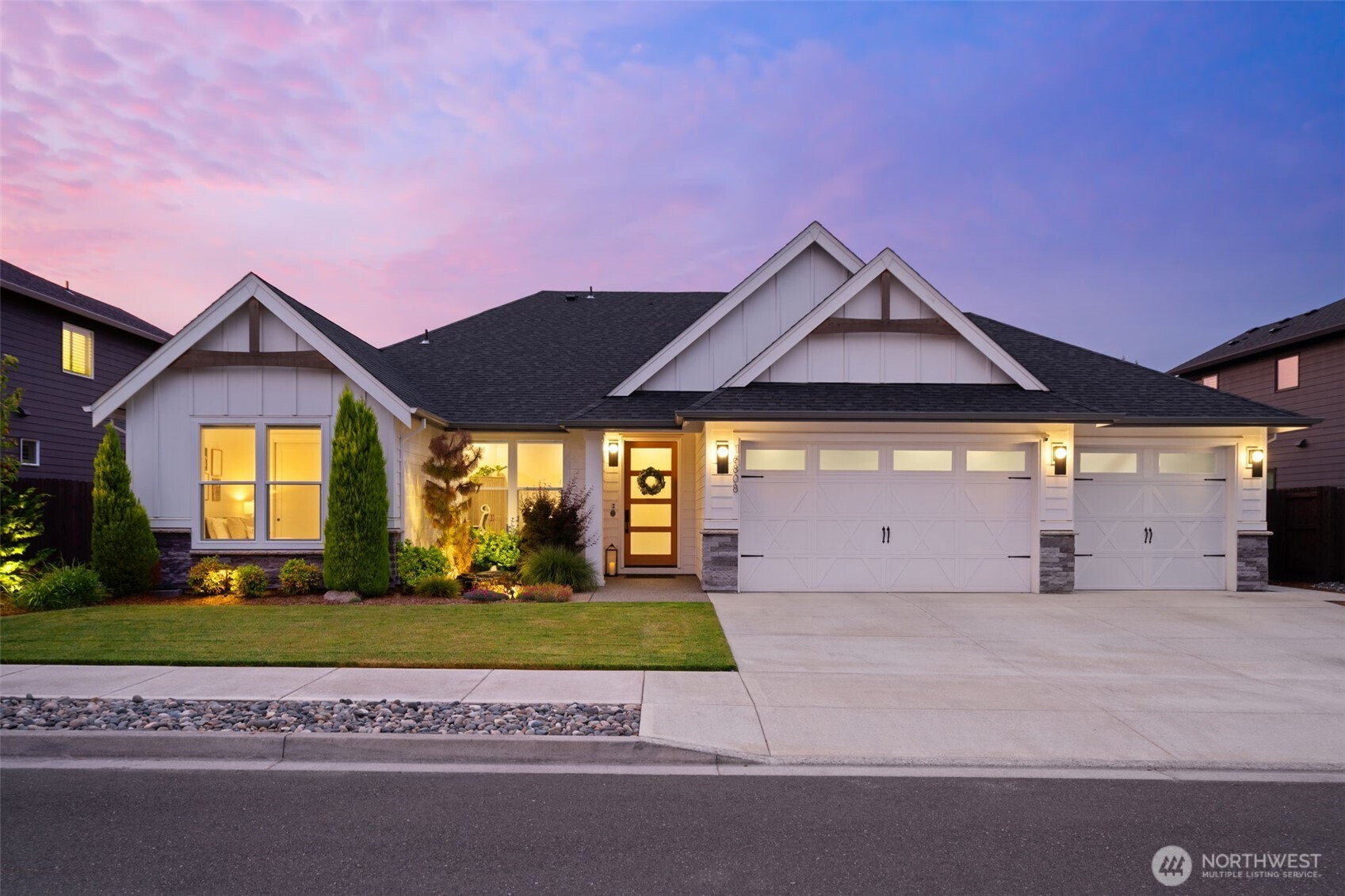







































MLS #2421558 / Listing provided by NWMLS & eXp Realty.
$998,000
16808 NE 80th Street
Vancouver,
WA
98682
Beds
Baths
Sq Ft
Per Sq Ft
Year Built
This stunning single-level modern farmhouse, custom built by renowned high-end builder Kingston Homes, blends timeless style with luxurious comfort. Featuring 4 spacious bedrooms and a 3-car tandem garage with epoxy flooring, this one-owner home showcases engineered hardwood floors, vaulted ceilings, and custom blinds throughout. The open-concept kitchen impresses with an oversized island, white cabinetry, quartz countertops, and stainless steel appliances. The primary suite offers coffered ceilings and a spa-like bath with a 5-foot tile shower. Outdoor living shines with a covered patio, full irrigation drip system, two serene water features, and a fully fenced yard.
Disclaimer: The information contained in this listing has not been verified by Hawkins-Poe Real Estate Services and should be verified by the buyer.
Bedrooms
- Total Bedrooms: 3
- Main Level Bedrooms: 3
- Lower Level Bedrooms: 0
- Upper Level Bedrooms: 0
- Possible Bedrooms: 3
Bathrooms
- Total Bathrooms: 3
- Half Bathrooms: 1
- Three-quarter Bathrooms: 0
- Full Bathrooms: 2
- Full Bathrooms in Garage: 0
- Half Bathrooms in Garage: 0
- Three-quarter Bathrooms in Garage: 0
Fireplaces
- Total Fireplaces: 1
- Main Level Fireplaces: 1
Heating & Cooling
- Heating: Yes
- Cooling: Yes
Parking
- Garage: Yes
- Garage Attached: Yes
- Garage Spaces: 3
- Parking Features: Attached Garage
- Parking Total: 3
Structure
- Roof: Composition
- Exterior Features: Stone, Wood Products
- Foundation: Poured Concrete
Lot Details
- Lot Features: Curbs, Paved, Sidewalk
- Acres: 0.1764
- Foundation: Poured Concrete
Schools
- High School District: Hockinson
- High School: Hockinson High
- Middle School: Hockinson Mid
- Elementary School: Hockinson Heights Elementary
Transportation
- Nearby Bus Line: false
Lot Details
- Lot Features: Curbs, Paved, Sidewalk
- Acres: 0.1764
- Foundation: Poured Concrete
Power
- Energy Source: Electric, Natural Gas
- Power Company: Clark Public Utilities
Water, Sewer, and Garbage
- Sewer Company: Clark Public Utilities
- Sewer: Sewer Connected
- Water Company: Clark Public Utilities
- Water Source: Public

Lauren Vigus
Broker | REALTOR®
Send Lauren Vigus an email








































