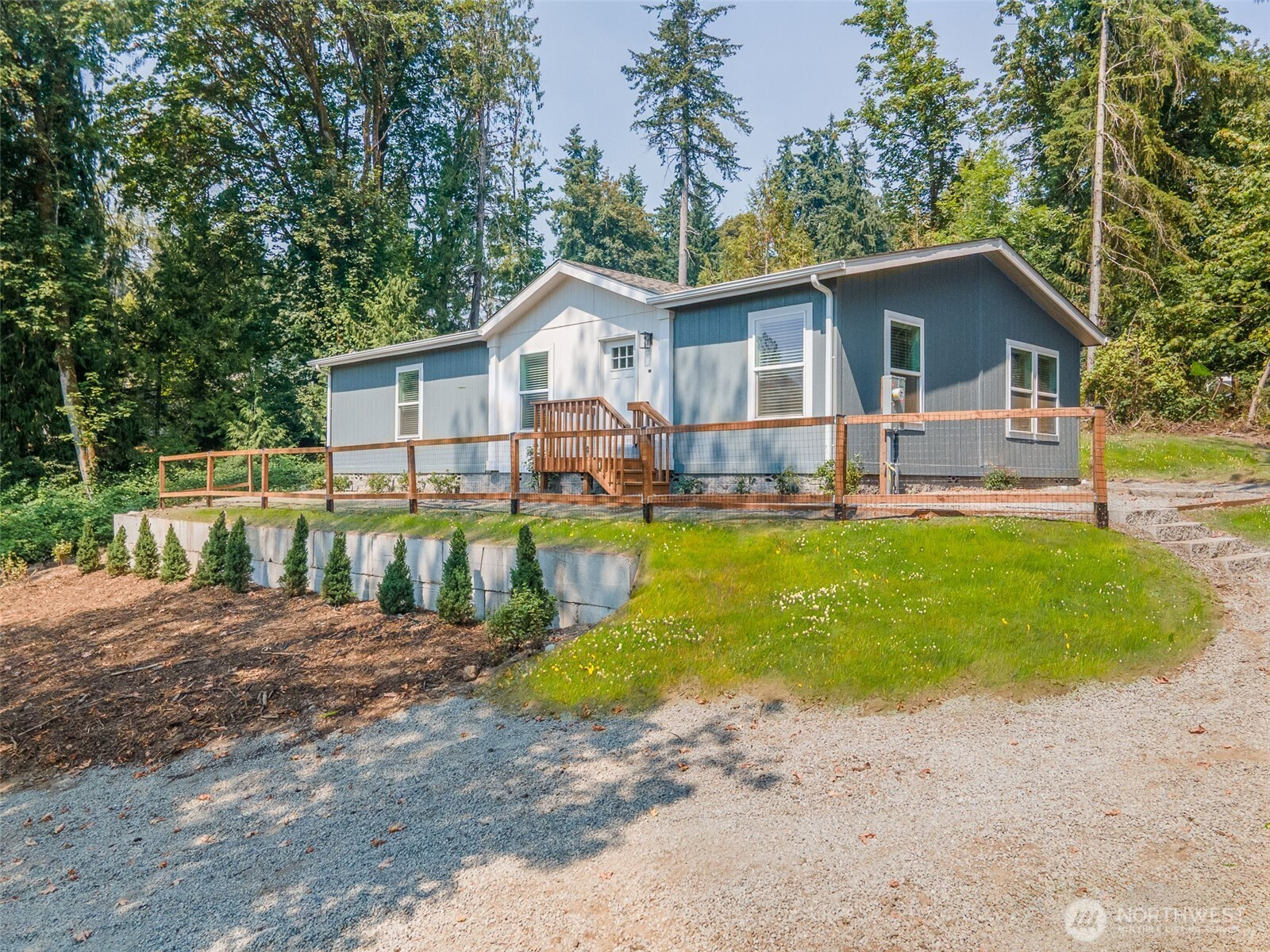


































MLS #2420414 / Listing provided by NWMLS & Keller Williams South Sound.
$339,000
371 E Panorama Drive
Shelton,
WA
98584
Beds
Baths
Sq Ft
Per Sq Ft
Year Built
This one is not like the others! Enjoy ultimate privacy perched up on a hill with peek-a-boo water views and beautiful landscaping. Modern living at it's best and brand new for low maintenance for many years to come. Imagine, afternoons by the pool and kayaking at the community waterfront. LVP floors throughout (no carpet!), sleek stainless steel appliances, and an open layout. Also enjoy the picnic spots, a sports court, community get togethers & more. Quick commute to Olympia. Come see why people are happy here.
Disclaimer: The information contained in this listing has not been verified by Hawkins-Poe Real Estate Services and should be verified by the buyer.
Bedrooms
- Total Bedrooms: 3
- Main Level Bedrooms: 3
- Lower Level Bedrooms: 0
- Upper Level Bedrooms: 0
- Possible Bedrooms: 3
Bathrooms
- Total Bathrooms: 2
- Half Bathrooms: 0
- Three-quarter Bathrooms: 1
- Full Bathrooms: 1
- Full Bathrooms in Garage: 0
- Half Bathrooms in Garage: 0
- Three-quarter Bathrooms in Garage: 0
Fireplaces
- Total Fireplaces: 0
Water Heater
- Water Heater Location: Hall closet
- Water Heater Type: Electric
Heating & Cooling
- Heating: Yes
- Cooling: No
Parking
- Garage Attached: No
- Parking Features: Driveway
- Parking Total: 0
Structure
- Roof: Composition
- Exterior Features: Cement Planked
- Foundation: Block
Lot Details
- Lot Features: Paved
- Acres: 0.2
- Foundation: Block
Schools
- High School District: Pioneer #402
- High School: Shelton High
- Middle School: Pioneer Intermed/Mid
- Elementary School: Pioneer Primary Sch
Transportation
- Nearby Bus Line: false
Lot Details
- Lot Features: Paved
- Acres: 0.2
- Foundation: Block
Power
- Energy Source: Electric
- Power Company: PUD #3
Water, Sewer, and Garbage
- Sewer Company: Septic
- Sewer: Septic Tank
- Water Company: Shorecrest Community Water
- Water Source: Community

Lauren Vigus
Broker | REALTOR®
Send Lauren Vigus an email



































