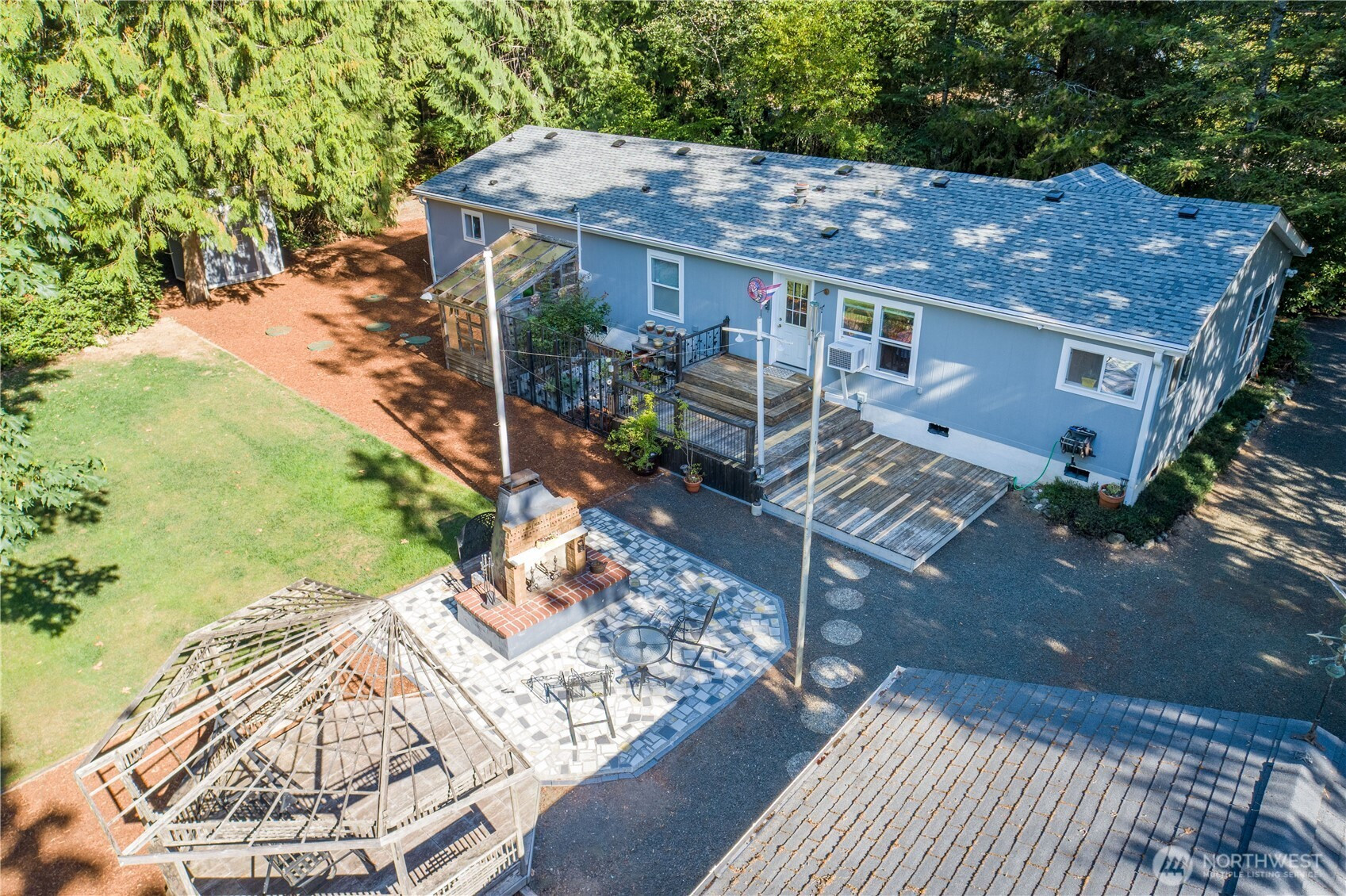




























MLS #2419775 / Listing provided by NWMLS & RE/MAX Top Executives.
$385,000
221 E Ashwood Lane
Shelton,
WA
98584
Beds
Baths
Sq Ft
Per Sq Ft
Year Built
Welcome to this inviting 3-bedroom, 2.5-bath home on a rare, oversized parcel in Shorecrest, created by combining two lots for added space and privacy. Nestled among secluded natural foliage, this property offers vaulted ceilings, an open-concept kitchen and dining area, and a spacious family room—ideal for both everyday living and entertaining. Outdoor features include a detached garage, RV storage/carport, outdoor fireplace, gazebo, rose garden, and greenhouse. Recent upgrades include a new septic tank, furnace, and roof. Enjoy all Shorecrest community amenities such as beach access, pool, clubhouse, and more.
Disclaimer: The information contained in this listing has not been verified by Hawkins-Poe Real Estate Services and should be verified by the buyer.
Bedrooms
- Total Bedrooms: 3
- Main Level Bedrooms: 3
- Lower Level Bedrooms: 0
- Upper Level Bedrooms: 0
- Possible Bedrooms: 3
Bathrooms
- Total Bathrooms: 3
- Half Bathrooms: 1
- Three-quarter Bathrooms: 0
- Full Bathrooms: 2
- Full Bathrooms in Garage: 0
- Half Bathrooms in Garage: 0
- Three-quarter Bathrooms in Garage: 0
Fireplaces
- Total Fireplaces: 0
Water Heater
- Water Heater Location: Utility Room
- Water Heater Type: Gas
Heating & Cooling
- Heating: Yes
- Cooling: Yes
Parking
- Garage: Yes
- Garage Attached: No
- Garage Spaces: 2
- Parking Features: Detached Carport, Detached Garage, RV Parking
- Parking Total: 2
Structure
- Roof: Composition
- Exterior Features: Cement/Concrete
- Foundation: Tie Down
Lot Details
- Lot Features: Paved
- Acres: 0.48
- Foundation: Tie Down
Schools
- High School District: Pioneer #402
- High School: Buyer To Verify
- Middle School: Buyer To Verify
- Elementary School: Pioneer Primary Sch
Lot Details
- Lot Features: Paved
- Acres: 0.48
- Foundation: Tie Down
Power
- Energy Source: Propane
- Power Company: PUD #3
Water, Sewer, and Garbage
- Sewer Company: Septic
- Sewer: Septic Tank
- Water Company: Shorecrest
- Water Source: Community

Lauren Vigus
Broker | REALTOR®
Send Lauren Vigus an email





























