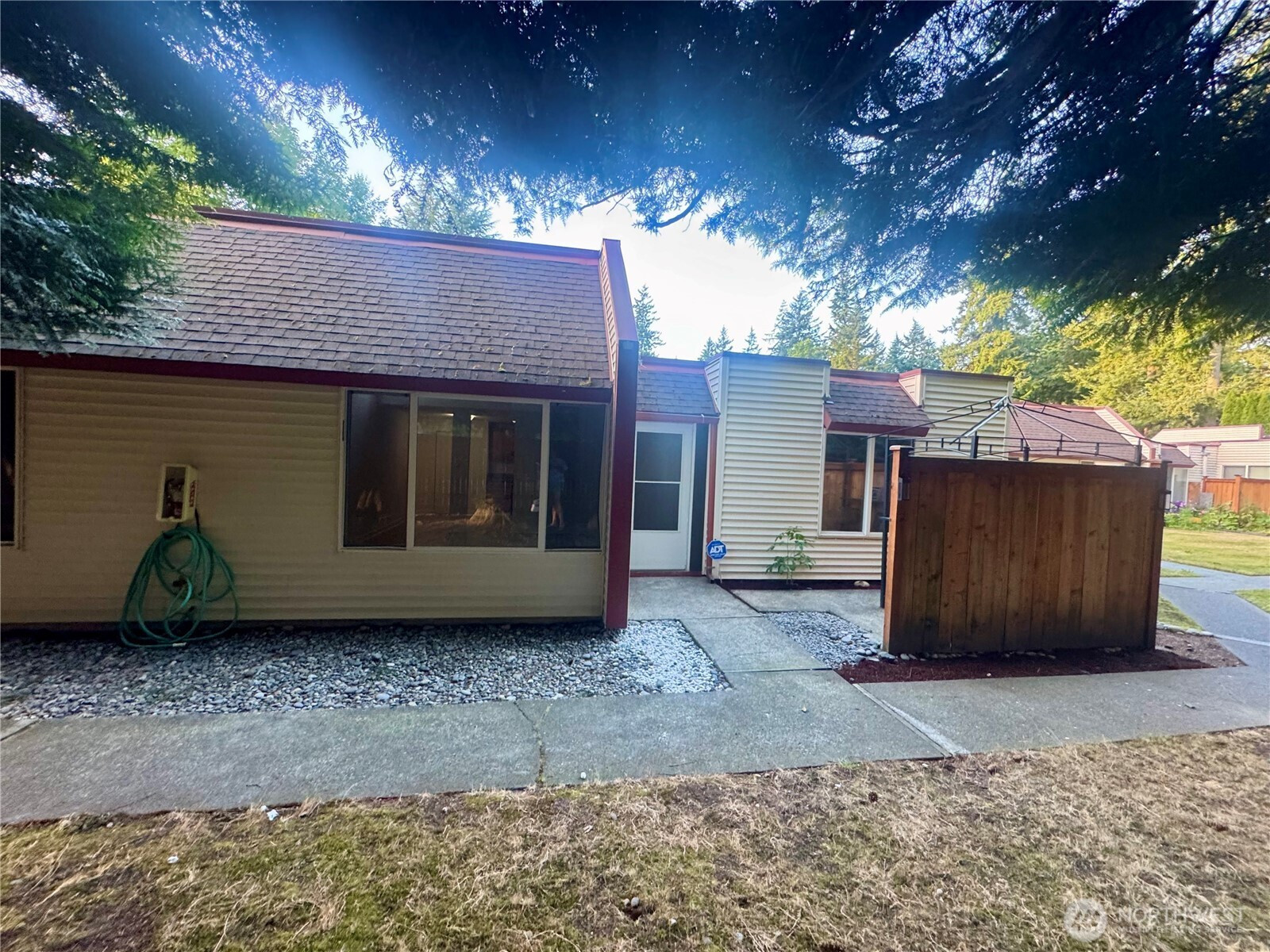







MLS #2418711 / Listing provided by NWMLS .
$275,000
14600 SE 176th Street
Unit W-11
Renton,
WA
98058
Beds
Baths
Sq Ft
Per Sq Ft
Year Built
Beautifully Updated Fairwood Gem! This stylish 2-bedroom, 1-bath home combines comfort, convenience, and modern charm. Perfectly positioned near Fairwood Golf Course, LA Fitness, shopping, parks, great schools, and major freeways — with quick access to Seattle and Bellevue. With no rental cap, it’s a prime choice for first-time buyers or savvy investors. Inside, enjoy soaring vaulted ceilings, a private entry, and an inviting patio ideal for relaxing or entertaining. Community perks include a clubhouse and an outdoor pool. Move-in ready and full of potential — come see why this Fairwood beauty won’t last!
Disclaimer: The information contained in this listing has not been verified by Hawkins-Poe Real Estate Services and should be verified by the buyer.
Bedrooms
- Total Bedrooms: 2
- Main Level Bedrooms: 2
- Lower Level Bedrooms: 0
- Upper Level Bedrooms: 0
- Possible Bedrooms: 2
Bathrooms
- Total Bathrooms: 1
- Half Bathrooms: 0
- Three-quarter Bathrooms: 0
- Full Bathrooms: 1
- Full Bathrooms in Garage: 0
- Half Bathrooms in Garage: 0
- Three-quarter Bathrooms in Garage: 0
Fireplaces
- Total Fireplaces: 0
Heating & Cooling
- Heating: Yes
- Cooling: No
Parking
- Parking Features: Uncovered
Structure
- Roof: Composition, Flat
- Exterior Features: Metal/Vinyl
Lot Details
- Acres: 0
Schools
- High School District: Kent
- High School: Buyer To Verify
- Middle School: Buyer To Verify
- Elementary School: Buyer To Verify
Transportation
- Nearby Bus Line: true
Lot Details
- Acres: 0
Power
- Energy Source: Electric
- Power Company: PSE
Water, Sewer, and Garbage
- Sewer Company: HOA
- Water Company: HOA

Lauren Vigus
Broker | REALTOR®
Send Lauren Vigus an email








