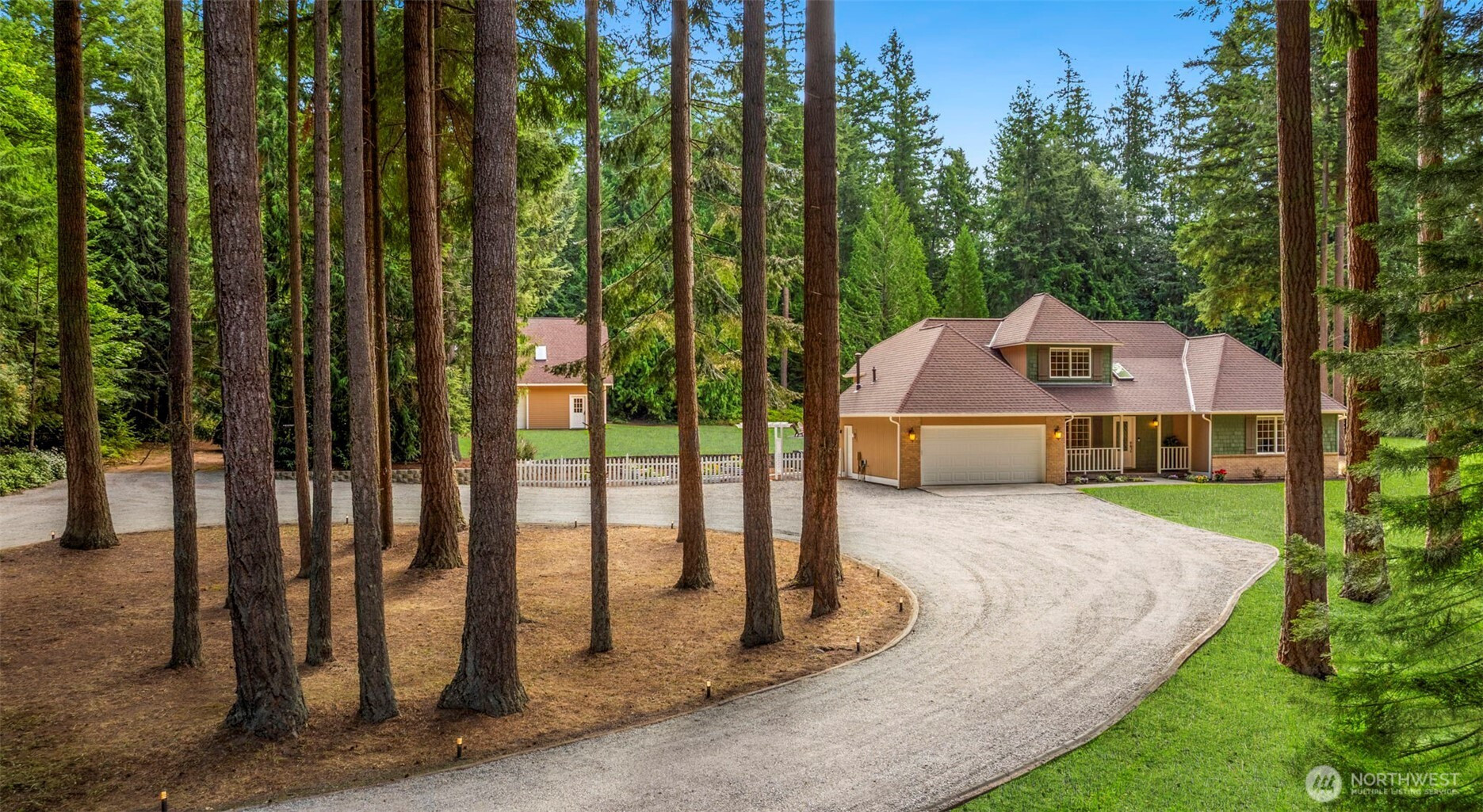




































MLS #2417857 / Listing provided by NWMLS & Coldwell Banker Danforth.
$939,000
6927 Denali Way
Clinton,
WA
98236
Beds
Baths
Sq Ft
Per Sq Ft
Year Built
A Whidbey Island Estate with Storybook Charm. Two acres, private and peaceful with a lovely backdrop of evergreens. Outdoor living with a white picket fence, new deck overlooking the hot tub & immaculate garden beds. Covered front porch welcomes you to this exceptional retreat. Completely renovated throughout with designer finishes and high-end upgrades. A beautiful expansive great room with a dramatic vaulted ceiling is the heart of the home. Chefs kitchen with granite counters. Main floor living includes a primary suite and a guest bedroom with a bath. Two bedrooms upstairs feature a full bath. Discover the detached shop with an unfinished upstairs offering many possibilities. Enjoy Island Living. Fiber-optic internet!
Disclaimer: The information contained in this listing has not been verified by Hawkins-Poe Real Estate Services and should be verified by the buyer.
Open House Schedules
9
11 AM - 2 PM
10
11 AM - 2 PM
Bedrooms
- Total Bedrooms: 4
- Main Level Bedrooms: 2
- Lower Level Bedrooms: 0
- Upper Level Bedrooms: 2
- Possible Bedrooms: 4
Bathrooms
- Total Bathrooms: 3
- Half Bathrooms: 0
- Three-quarter Bathrooms: 0
- Full Bathrooms: 3
- Full Bathrooms in Garage: 0
- Half Bathrooms in Garage: 0
- Three-quarter Bathrooms in Garage: 0
Fireplaces
- Total Fireplaces: 1
- Main Level Fireplaces: 1
Heating & Cooling
- Heating: Yes
- Cooling: Yes
Parking
- Garage Attached: No
- Parking Features: Attached Carport, Detached Carport
- Parking Total: 4
Structure
- Roof: Composition
- Exterior Features: Brick, Cement Planked
- Foundation: Poured Concrete
Lot Details
- Lot Features: Dead End Street, Paved
- Acres: 2.1757
- Foundation: Poured Concrete
Schools
- High School District: South Whidbey Island
Lot Details
- Lot Features: Dead End Street, Paved
- Acres: 2.1757
- Foundation: Poured Concrete
Power
- Energy Source: Electric, Propane
Water, Sewer, and Garbage
- Sewer: Septic Tank
- Water Source: Community

Lauren Vigus
Broker | REALTOR®
Send Lauren Vigus an email





































