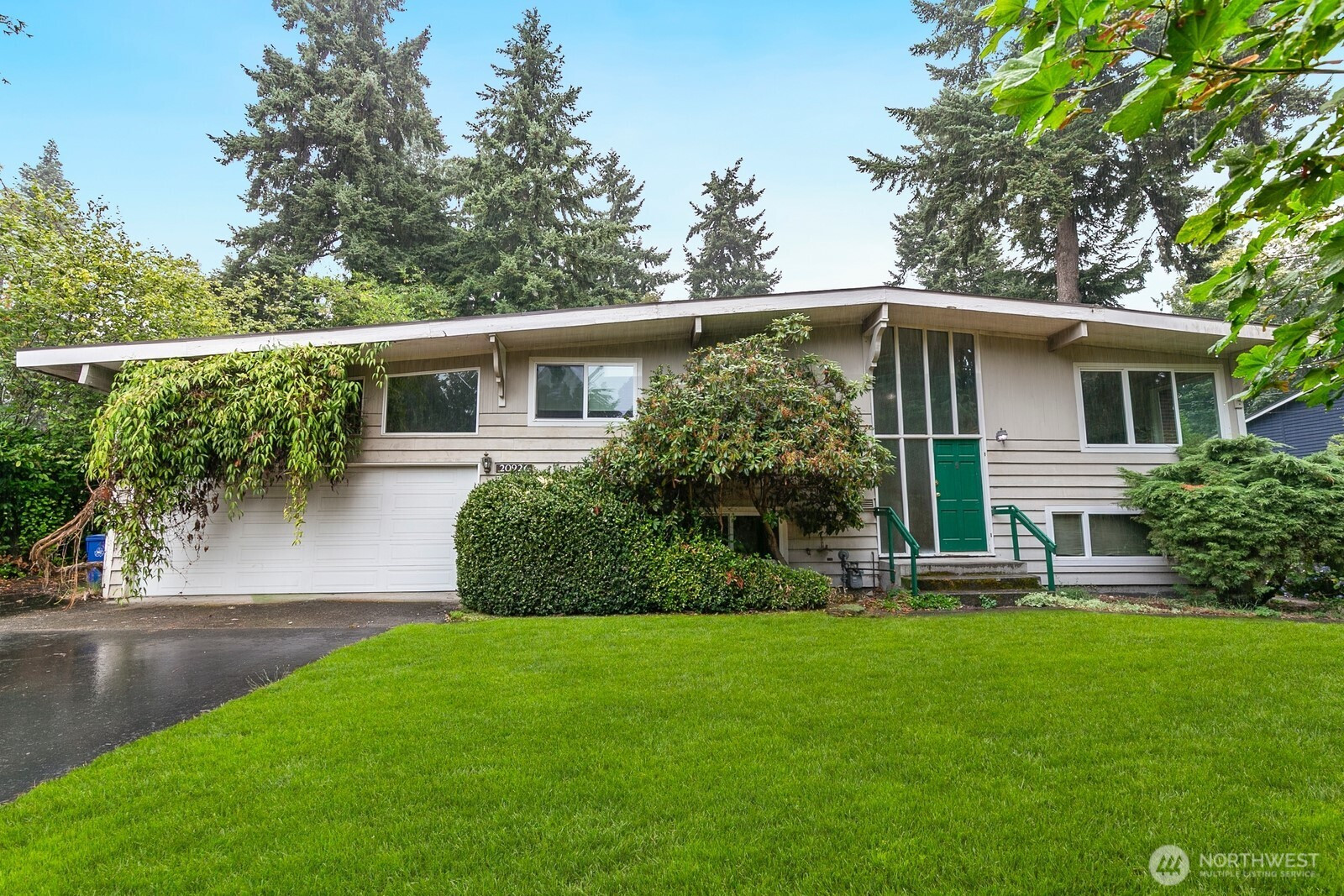








MLS #2417495 / Listing provided by NWMLS & Windermere RE Greenwood.
$699,000
20926 Marine View Drive SW
Normandy Park,
WA
98166
Beds
Baths
Sq Ft
Per Sq Ft
Year Built
Opportunity knocks in coveted Normandy Park! This house sits on a 14,400 sq ft lot presenting the perfect canvas for your next project—bring your vision and unlock the full potential of this oversized, level lot in a desirable, established neighborhood. Set back off Marine View Drive with mature landscaping and privacy, the setting offers peace and possibility just moments from Puget Sound. Whether you're looking to renovate the existing home or start fresh with new construction, the possibilities are endless. Enjoy convenient access to walking trails, and lush parks. Quick access to Sea-Tac Airport, major commuter routes, and local shopping and dining. A rare find with serious upside—don’t miss this one!
Disclaimer: The information contained in this listing has not been verified by Hawkins-Poe Real Estate Services and should be verified by the buyer.
Bedrooms
- Total Bedrooms: 4
- Main Level Bedrooms: 3
- Lower Level Bedrooms: 1
- Upper Level Bedrooms: 0
- Possible Bedrooms: 4
Bathrooms
- Total Bathrooms: 3
- Half Bathrooms: 0
- Three-quarter Bathrooms: 2
- Full Bathrooms: 1
- Full Bathrooms in Garage: 0
- Half Bathrooms in Garage: 0
- Three-quarter Bathrooms in Garage: 0
Fireplaces
- Total Fireplaces: 3
- Lower Level Fireplaces: 1
- Main Level Fireplaces: 2
Water Heater
- Water Heater Location: Basement
Heating & Cooling
- Heating: Yes
- Cooling: No
Parking
- Garage: Yes
- Garage Attached: Yes
- Garage Spaces: 2
- Parking Features: Driveway, Attached Garage
- Parking Total: 2
Structure
- Roof: Flat
- Exterior Features: Wood
- Foundation: Poured Concrete
Lot Details
- Lot Features: Paved
- Acres: 0.3306
- Foundation: Poured Concrete
Schools
- High School District: Highline
- High School: Mount Rainier High
- Middle School: Sylvester Mid
- Elementary School: Marvista Elem
Lot Details
- Lot Features: Paved
- Acres: 0.3306
- Foundation: Poured Concrete
Power
- Energy Source: Electric
Water, Sewer, and Garbage
- Sewer: Sewer Connected
- Water Source: Public

Lauren Vigus
Broker | REALTOR®
Send Lauren Vigus an email









