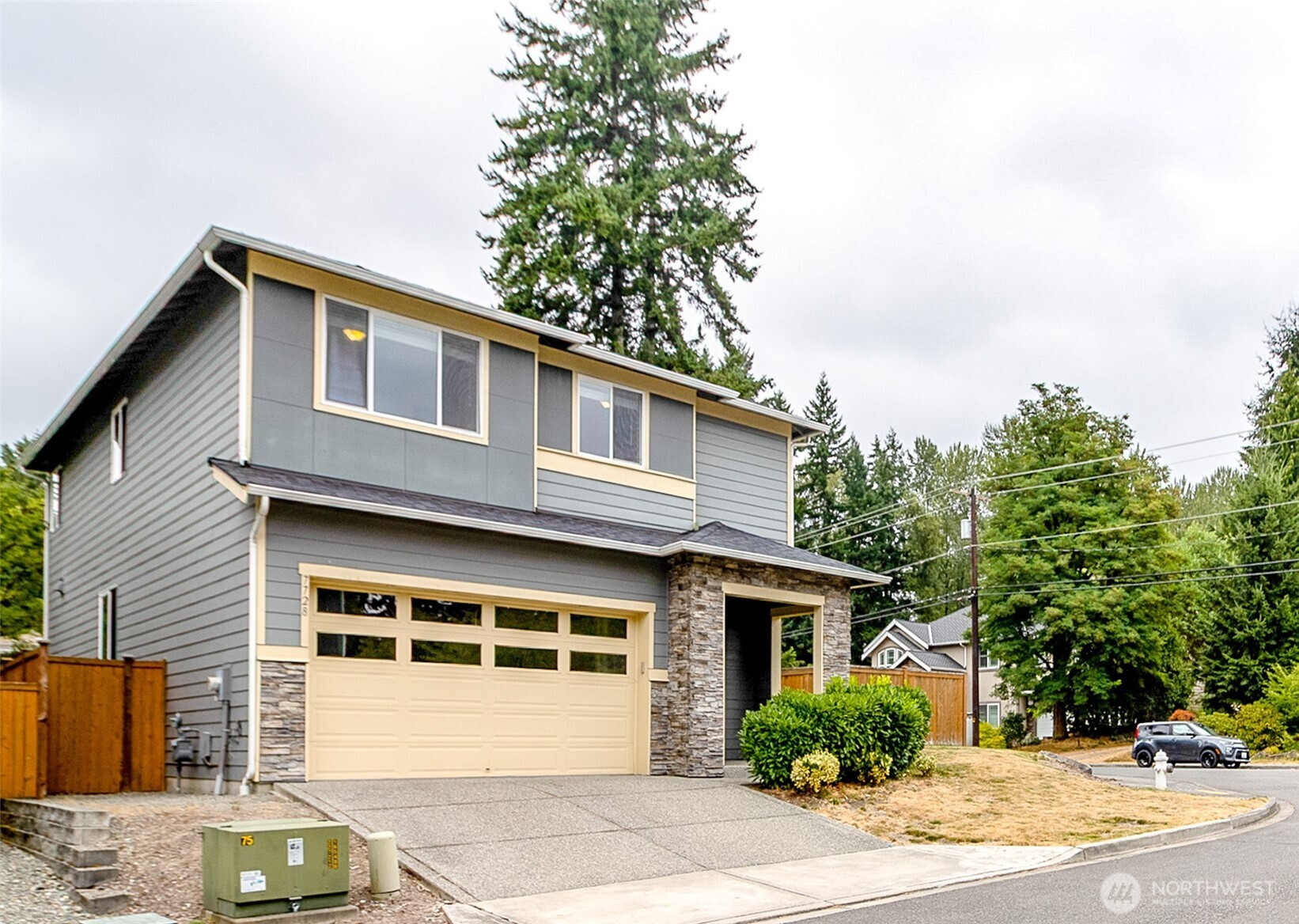

































MLS #2417190 / Listing provided by NWMLS & Better Properties RE King.
$1,400,000
7728 NE 151st Lane
Kenmore,
WA
98028
Beds
Baths
Sq Ft
Per Sq Ft
Year Built
Stunning 2-story! Covered front port welcomes you to this like-new 4 bed/2.5 bath home. Hardwood floors throughout main level. Large chef's kitchen with stainless appliances, granite slab counters, walk-in pantry, & huge center island, gas cook top, hug refrigerator/freezer. Family room features gas fireplace & extensive built-ins. Full back splash, 42" uppers. Oversized primary suite with 5 piece bath. Lovely low maintenance landscaping with fully fenced yard & covered patio. 2 car garage. Quiet cul-de-sac location with easy access & amenities. 7m min to Inglewood Golf Club. Lots of parks nearby. Highly ranked NorthShore School District, and minutes from I-405, HWY 522. Convenient to the new Bothell Landing, Juanita and Kirkland.
Disclaimer: The information contained in this listing has not been verified by Hawkins-Poe Real Estate Services and should be verified by the buyer.
Bedrooms
- Total Bedrooms: 4
- Main Level Bedrooms: 0
- Lower Level Bedrooms: 0
- Upper Level Bedrooms: 4
- Possible Bedrooms: 4
Bathrooms
- Total Bathrooms: 3
- Half Bathrooms: 0
- Three-quarter Bathrooms: 1
- Full Bathrooms: 2
- Full Bathrooms in Garage: 0
- Half Bathrooms in Garage: 0
- Three-quarter Bathrooms in Garage: 0
Fireplaces
- Total Fireplaces: 1
- Main Level Fireplaces: 1
Heating & Cooling
- Heating: Yes
- Cooling: Yes
Parking
- Garage: Yes
- Garage Attached: Yes
- Garage Spaces: 2
- Parking Features: Attached Garage
- Parking Total: 2
Structure
- Roof: Composition
- Exterior Features: Cement Planked
- Foundation: Poured Concrete
Lot Details
- Lot Features: Corner Lot, Dead End Street, Sidewalk
- Acres: 0.1111
- Foundation: Poured Concrete
Schools
- High School District: Northshore
- High School: Inglemoor Hs
- Middle School: Northshore Home Sc N
- Elementary School: Arrowhead Elem
Lot Details
- Lot Features: Corner Lot, Dead End Street, Sidewalk
- Acres: 0.1111
- Foundation: Poured Concrete
Power
- Energy Source: Electric, Natural Gas
- Power Company: PSE
Water, Sewer, and Garbage
- Sewer Company: NorthShore Utilty
- Sewer: Sewer Connected
- Water Company: Northshore Utility District
- Water Source: Public

Lauren Vigus
Broker | REALTOR®
Send Lauren Vigus an email


































