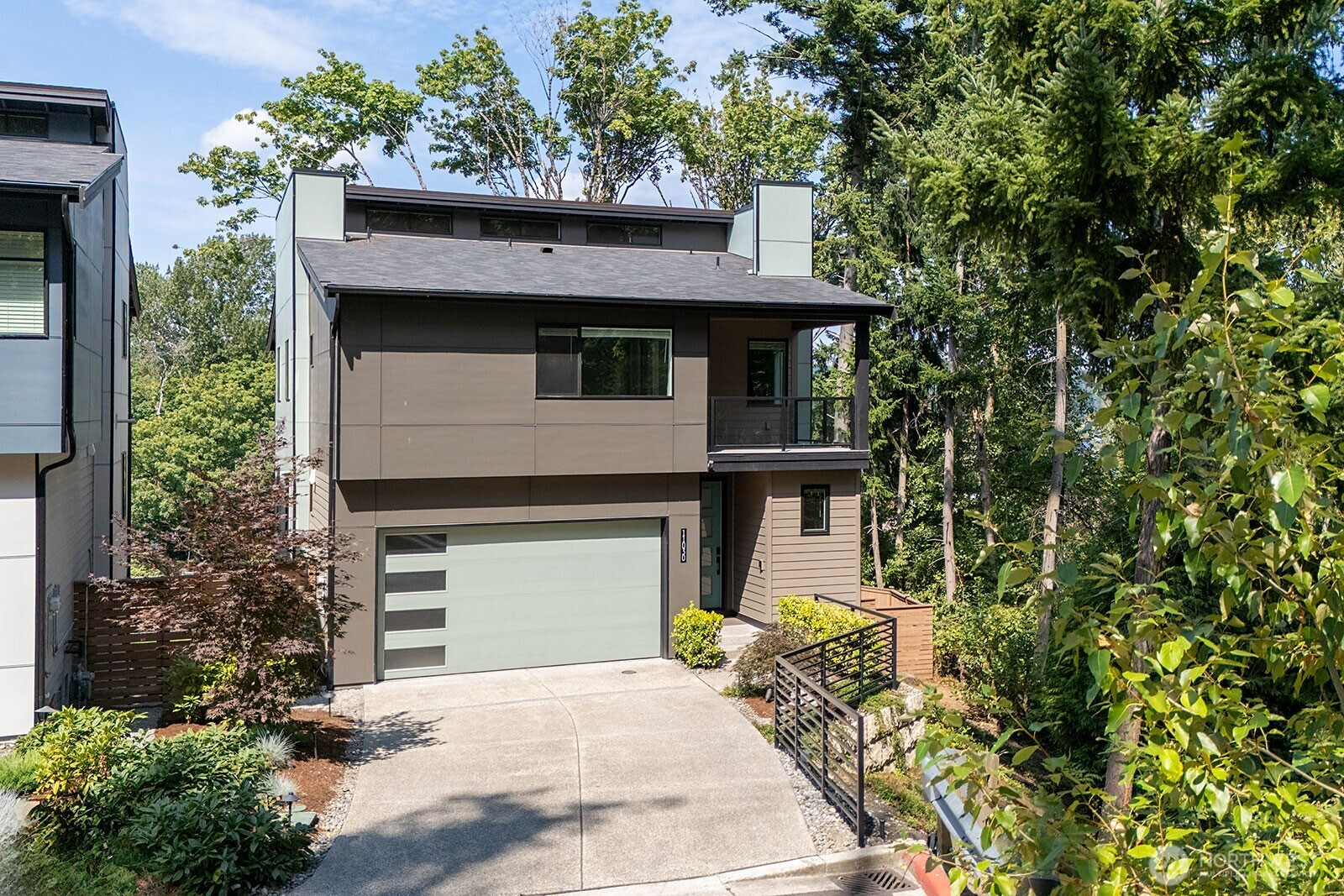







































MLS #2417135 / Listing provided by NWMLS & Skyline Properties, Inc..
$2,250,000
11030 NE 60th Lane
Bellevue,
WA
98006
Beds
Baths
Sq Ft
Per Sq Ft
Year Built
Better than new Bellevue home with Lake WA Views within the highly Sought after Bellevue School District. This spacious 3,400 sq ft home features 4 BR, 3.5 Baths in a modern open floorplan with tons of extras incl Built-in Speakers, A/C, high ceilings, Smart Home, Smart Switches, 220V EV Charger outlet, Office/Flex room & multiple covered rear decks to enjoy the West Facing Lake WA View Sunsets. The Gourmet Kitchen boasts a generous sized island with a Chef inspired 60'' SS Fridge/Freezer, wall oven, Quartz counters w/full height backsplash & pendant lights. This End Unit home also boasts generous sized bedrooms, Basement incl Media space wired w/5.1 surround, Fully Fenced & landscaped backyard w/sprinklers & more. Move in ready. Must See
Disclaimer: The information contained in this listing has not been verified by Hawkins-Poe Real Estate Services and should be verified by the buyer.
Bedrooms
- Total Bedrooms: 4
- Main Level Bedrooms: 0
- Lower Level Bedrooms: 1
- Upper Level Bedrooms: 3
- Possible Bedrooms: 4
Bathrooms
- Total Bathrooms: 4
- Half Bathrooms: 1
- Three-quarter Bathrooms: 0
- Full Bathrooms: 3
- Full Bathrooms in Garage: 0
- Half Bathrooms in Garage: 0
- Three-quarter Bathrooms in Garage: 0
Fireplaces
- Total Fireplaces: 2
- Lower Level Fireplaces: 1
- Main Level Fireplaces: 1
Water Heater
- Water Heater Location: Garage
- Water Heater Type: Tankless Gas
Heating & Cooling
- Heating: Yes
- Cooling: Yes
Parking
- Garage: Yes
- Garage Attached: Yes
- Garage Spaces: 2
- Parking Features: Attached Garage
- Parking Total: 2
Structure
- Roof: Composition
- Exterior Features: Cement/Concrete, Cement Planked, Wood, Wood Products
- Foundation: Poured Concrete
Lot Details
- Lot Features: Corner Lot, Dead End Street, Paved, Secluded
- Acres: 0.1763
- Foundation: Poured Concrete
Schools
- High School District: Bellevue
- High School: Newport Snr High
- Middle School: Tyee Mid
- Elementary School: Newport Heights Elem
Transportation
- Nearby Bus Line: true
Lot Details
- Lot Features: Corner Lot, Dead End Street, Paved, Secluded
- Acres: 0.1763
- Foundation: Poured Concrete
Power
- Energy Source: Natural Gas
- Power Company: PSE
Water, Sewer, and Garbage
- Sewer Company: Bellevue Utilities
- Sewer: Sewer Connected
- Water Company: Bellevue Utilities
- Water Source: Public

Lauren Vigus
Broker | REALTOR®
Send Lauren Vigus an email








































