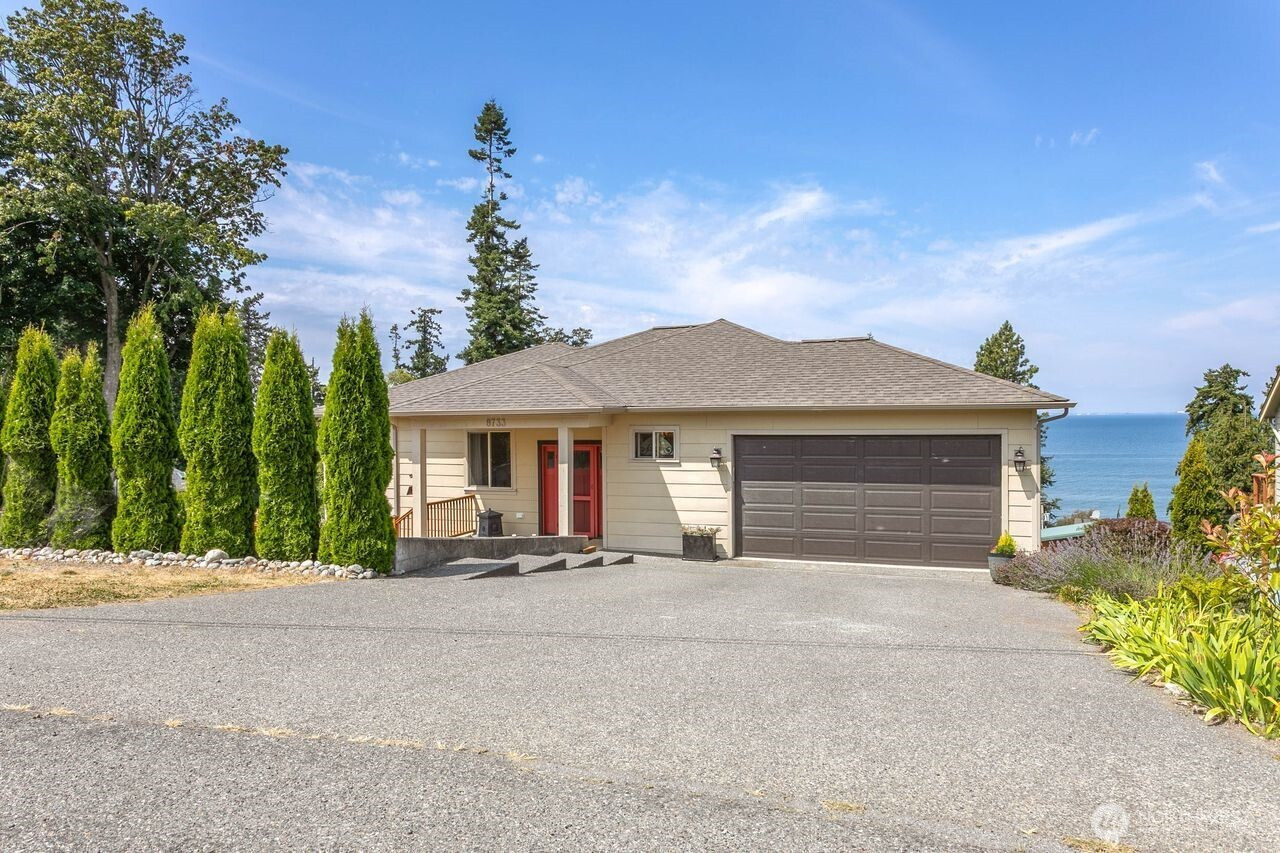






































MLS #2416332 / Listing provided by NWMLS & Sun-Mark Real Estate Inc..
$889,000
8733 Charel Drive
Blaine,
WA
98230
Beds
Baths
Sq Ft
Per Sq Ft
Year Built
Stunning water, mtn, White Rock, BC views and gorgeous sunsets on Semiahmoo Bay. Oversized windows in this spacious nearly new 4-bedroom, 2.5-bath with open floor plan. The main level features a generous primary suite with en-suite bath, plus 4th bedroom or den, gourmet kitchen and laundry room. The lower level includes two large bedrooms, a ¾ bath, a spacious family room and a kitchenette, 2nd laundry room ideal for multi-generational living. Updated with quartz countertops, large walk-in closets, central A/C and with heat pump, fireplace, and waterside decks with new Trex decking and large patio. Additional features include a generator, and 2538 finished sq.ft. 900 sq.ft. of unfinished basement. Private community beach access.
Disclaimer: The information contained in this listing has not been verified by Hawkins-Poe Real Estate Services and should be verified by the buyer.
Open House Schedules
Stunning water, mtn, White Rock, BC views and gorgeous sunsets on Semiahmoo Bay. Oversized windows in this spacious nearly new 4-bedroom, 2.5-bath with open floor plan. The main level features a generous primary suite with en-suite bath, plus 4th bedroom or den, gourmet kitchen and laundry room. The lower level includes two large bedrooms, a ¾ bath, a spacious family room and a kitchenette, 2nd laundry room ideal for multi-generational living. Updated with quartz countertops, large walk-in closets, central A/C and with heat pump, fireplace, and waterside decks with new Trex decking and large patio. Additional features include a generator, and 900 sq.ft. of unfinished basement. Private community beach access.
9
1 PM - 4 PM
Bedrooms
- Total Bedrooms: 4
- Main Level Bedrooms: 2
- Lower Level Bedrooms: 2
- Upper Level Bedrooms: 0
- Possible Bedrooms: 4
Bathrooms
- Total Bathrooms: 3
- Half Bathrooms: 1
- Three-quarter Bathrooms: 1
- Full Bathrooms: 1
- Full Bathrooms in Garage: 0
- Half Bathrooms in Garage: 0
- Three-quarter Bathrooms in Garage: 0
Fireplaces
- Total Fireplaces: 1
- Main Level Fireplaces: 1
Water Heater
- Water Heater Location: Lower floor off family room
- Water Heater Type: Tankless
Heating & Cooling
- Heating: Yes
- Cooling: Yes
Parking
- Garage: Yes
- Garage Attached: Yes
- Garage Spaces: 2
- Parking Features: Attached Garage, Off Street
- Parking Total: 2
Structure
- Roof: Composition
- Exterior Features: Cement/Concrete
- Foundation: Block
Lot Details
- Lot Features: Paved
- Acres: 0.2607
- Foundation: Block
Schools
- High School District: Blaine
- High School: Blaine High
- Middle School: Blaine Mid
- Elementary School: Blaine Elem
Lot Details
- Lot Features: Paved
- Acres: 0.2607
- Foundation: Block
Power
- Energy Source: Propane
- Power Company: Puget Sound Energy
Water, Sewer, and Garbage
- Sewer Company: Septic
- Sewer: Septic Tank
- Water Company: City of Blaine
- Water Source: Public

Lauren Vigus
Broker | REALTOR®
Send Lauren Vigus an email







































