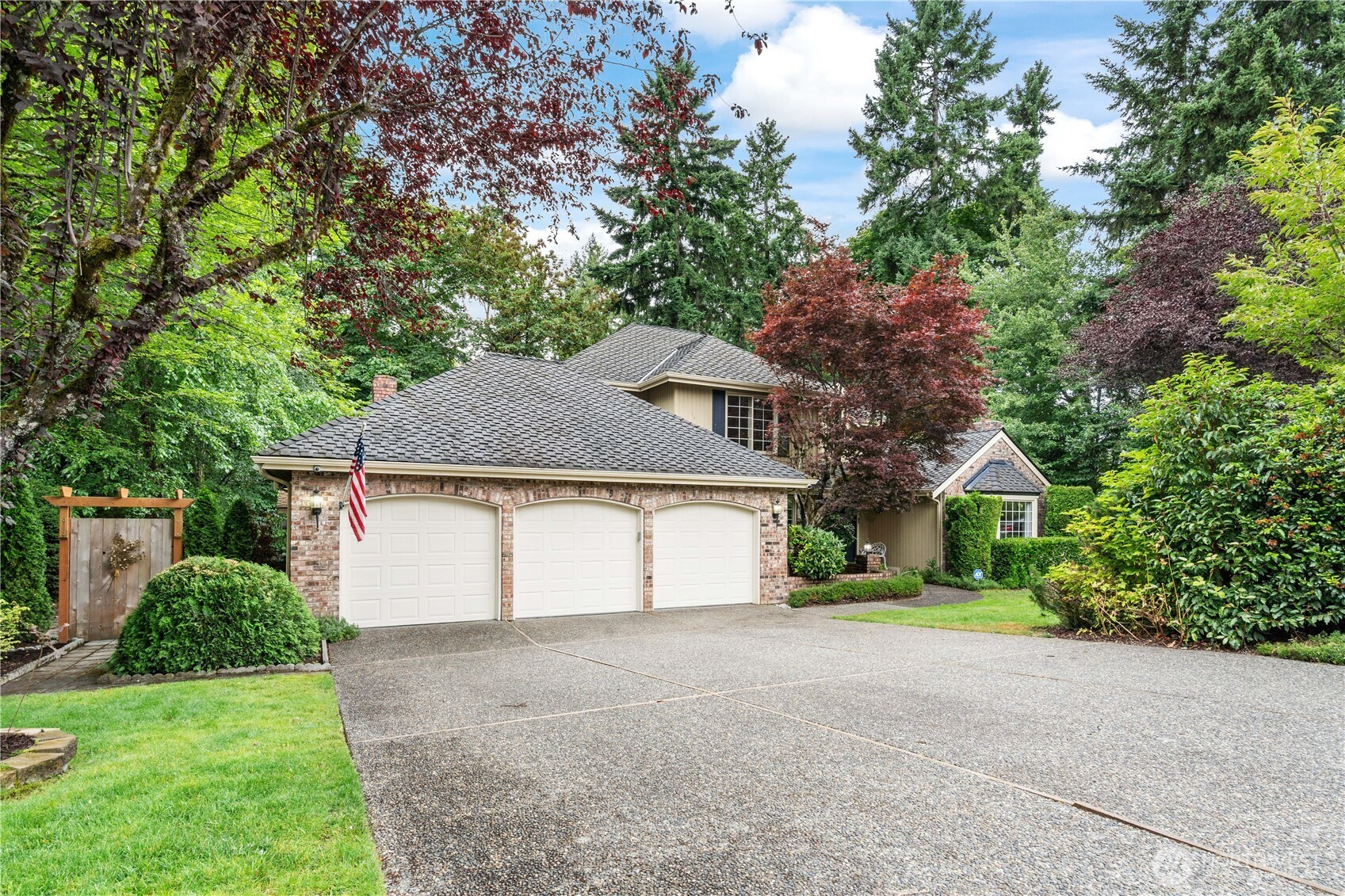







































MLS #2414413 / Listing provided by NWMLS & Skyline Properties, Inc..
$1,899,500
7751 142nd Way SE
Newcastle,
WA
98059
Beds
Baths
Sq Ft
Per Sq Ft
Year Built
Discover this spacious 4-bedroom, 2.5-bath home on a rare corner lot in desirable Meadow View Park. Set at the end of a quiet cul-de-sac bordered by two greenbelts, it offers privacy and peaceful surroundings. The flexible layout includes four bedrooms, a home office/den, and a large deck perfect for entertaining. The kitchen features granite slab counters and stainless steel appliances—ideal for daily meals or a scenic 15-minute trail walk to Newcastle Golf Club’s restaurant. RV/boat parking plus extra street parking. Fresh paint and new carpet. Largest lot in Meadow View Park—a rare find. Minutes to Bellevue, I-405, shopping, dining, and Cougar Mountain trails. Beautifully updated home offering comfort, convenience, and lifestyle.
Disclaimer: The information contained in this listing has not been verified by Hawkins-Poe Real Estate Services and should be verified by the buyer.
Bedrooms
- Total Bedrooms: 4
- Main Level Bedrooms: 1
- Lower Level Bedrooms: 0
- Upper Level Bedrooms: 3
- Possible Bedrooms: 4
Bathrooms
- Total Bathrooms: 3
- Half Bathrooms: 1
- Three-quarter Bathrooms: 0
- Full Bathrooms: 2
- Full Bathrooms in Garage: 0
- Half Bathrooms in Garage: 0
- Three-quarter Bathrooms in Garage: 0
Fireplaces
- Total Fireplaces: 2
- Main Level Fireplaces: 2
Water Heater
- Water Heater Location: Garage
- Water Heater Type: Gas
Heating & Cooling
- Heating: Yes
- Cooling: Yes
Parking
- Garage: Yes
- Garage Attached: Yes
- Garage Spaces: 3
- Parking Features: Attached Garage
- Parking Total: 3
Structure
- Roof: Composition
- Exterior Features: Brick, Wood
- Foundation: Poured Concrete
Lot Details
- Lot Features: Corner Lot, Cul-De-Sac, Curbs, Paved, Sidewalk
- Acres: 0.2854
- Foundation: Poured Concrete
Schools
- High School District: Issaquah
- High School: Liberty Snr High
- Middle School: Maywood Mid
- Elementary School: Newcastle
Lot Details
- Lot Features: Corner Lot, Cul-De-Sac, Curbs, Paved, Sidewalk
- Acres: 0.2854
- Foundation: Poured Concrete
Power
- Energy Source: Natural Gas
- Power Company: PSE
Water, Sewer, and Garbage
- Sewer Company: Coal Creek
- Sewer: Sewer Connected
- Water Company: Coal Creek
- Water Source: Public

Lauren Vigus
Broker | REALTOR®
Send Lauren Vigus an email








































