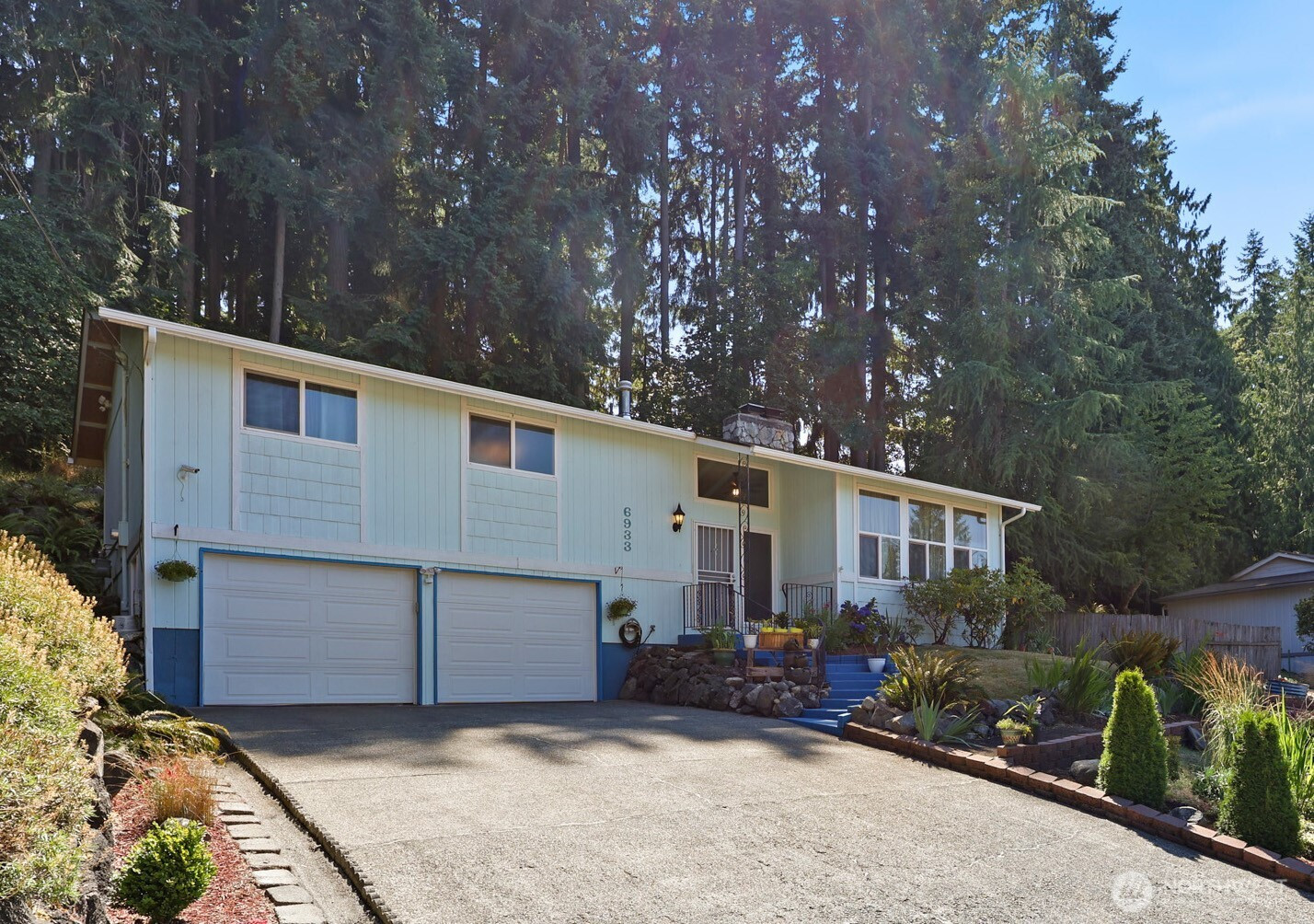


































MLS #2414108 / Listing provided by NWMLS & Blue Summit Realty LLC.
$525,000
6933 SE 4th Way
Lacey,
WA
98503
Beds
Baths
Sq Ft
Per Sq Ft
Year Built
Well maintained home on a large lot with terraced rock walls, wooded backyard for privacy and front yard flower gardens. This home is in a great location close to shopping, services and easy I5 access. New roof installed last month, furnace is newer, remodeled kitchen, main level living area with a woodburning fireplace for cozy evenings, and a bonus room on the lower level with an extra room perfect for an office, bar or just extra storage.
Disclaimer: The information contained in this listing has not been verified by Hawkins-Poe Real Estate Services and should be verified by the buyer.
Bedrooms
- Total Bedrooms: 3
- Main Level Bedrooms: 0
- Lower Level Bedrooms: 0
- Upper Level Bedrooms: 3
- Possible Bedrooms: 3
Bathrooms
- Total Bathrooms: 3
- Half Bathrooms: 1
- Three-quarter Bathrooms: 1
- Full Bathrooms: 1
- Full Bathrooms in Garage: 0
- Half Bathrooms in Garage: 0
- Three-quarter Bathrooms in Garage: 0
Fireplaces
- Total Fireplaces: 2
- Lower Level Fireplaces: 1
- Main Level Fireplaces: 1
Water Heater
- Water Heater Location: mechanical room
- Water Heater Type: gas
Heating & Cooling
- Heating: Yes
- Cooling: No
Parking
- Garage: Yes
- Garage Attached: Yes
- Garage Spaces: 2
- Parking Features: Attached Garage
- Parking Total: 2
Structure
- Roof: Composition
- Exterior Features: Wood
- Foundation: Block, Poured Concrete
Lot Details
- Lot Features: Paved
- Acres: 0.3573
- Foundation: Block, Poured Concrete
Schools
- High School District: North Thurston
- High School: River Ridge High
- Middle School: Nisqually Mid
- Elementary School: Lydia Hawk Elem
Lot Details
- Lot Features: Paved
- Acres: 0.3573
- Foundation: Block, Poured Concrete
Power
- Energy Source: Electric, Natural Gas
- Power Company: PSE
Water, Sewer, and Garbage
- Sewer: Septic Tank
- Water Company: Thurston PUD
- Water Source: Public

Lauren Vigus
Broker | REALTOR®
Send Lauren Vigus an email



































