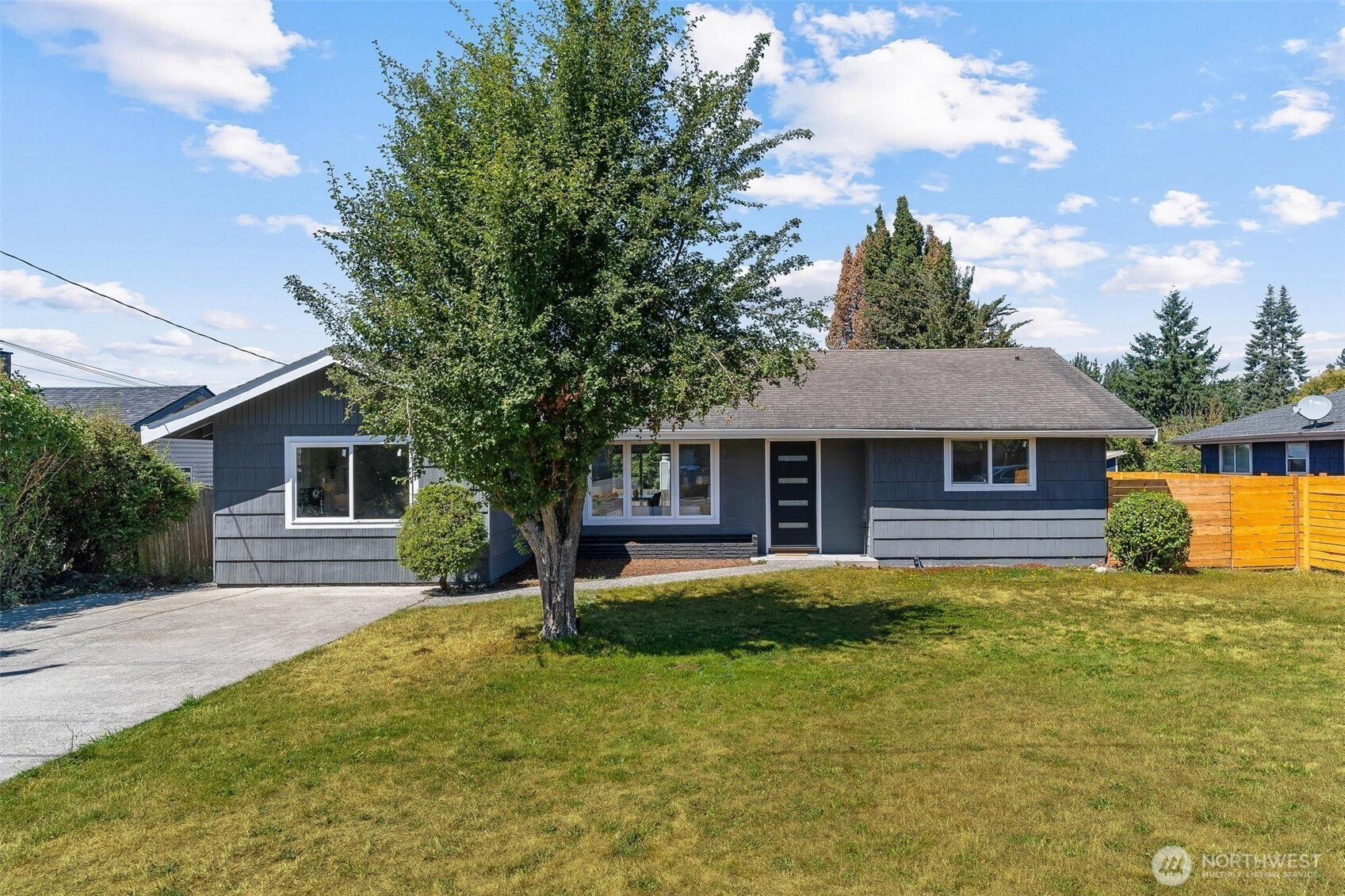
































MLS #2412945 / Listing provided by NWMLS & eXp Realty.
$619,950
24525 35th Place S
Kent,
WA
98032
Beds
Baths
Sq Ft
Per Sq Ft
Year Built
Beautifully remodeled 4-bedroom, 2-bath home located in the desirable Star Lake neighborhood, within the Federal Way School District. This single-family home features a modern open-concept layout with updated flooring, a stylish kitchen, and refreshed bathrooms throughout. Enjoy the comfort of spacious living areas and a fully fenced backyard, perfect for relaxing or entertaining. Conveniently located near Star Lake Park, public transit including the upcoming Link light rail station, and local shopping centers. A move-in ready gem with both charm and location!
Disclaimer: The information contained in this listing has not been verified by Hawkins-Poe Real Estate Services and should be verified by the buyer.
Bedrooms
- Total Bedrooms: 4
- Main Level Bedrooms: 4
- Lower Level Bedrooms: 0
- Upper Level Bedrooms: 0
- Possible Bedrooms: 4
Bathrooms
- Total Bathrooms: 2
- Half Bathrooms: 0
- Three-quarter Bathrooms: 0
- Full Bathrooms: 2
- Full Bathrooms in Garage: 0
- Half Bathrooms in Garage: 0
- Three-quarter Bathrooms in Garage: 0
Fireplaces
- Total Fireplaces: 1
- Main Level Fireplaces: 1
Heating & Cooling
- Heating: Yes
- Cooling: No
Parking
- Garage: Yes
- Garage Attached: Yes
- Garage Spaces: 0
- Parking Features: Attached Garage
- Parking Total: 0
Structure
- Roof: Composition
- Exterior Features: Wood
- Foundation: Poured Concrete
Lot Details
- Acres: 0.1687
- Foundation: Poured Concrete
Schools
- High School District: Federal Way
- High School: Thomas Jefferson Hig
- Middle School: Evergreen Middle
- Elementary School: Sunnycrest Elem
Lot Details
- Acres: 0.1687
- Foundation: Poured Concrete
Power
- Energy Source: Electric
Water, Sewer, and Garbage
- Sewer Company: Public Service
- Sewer: Sewer Connected
- Water Source: Public

Lauren Vigus
Broker | REALTOR®
Send Lauren Vigus an email

































