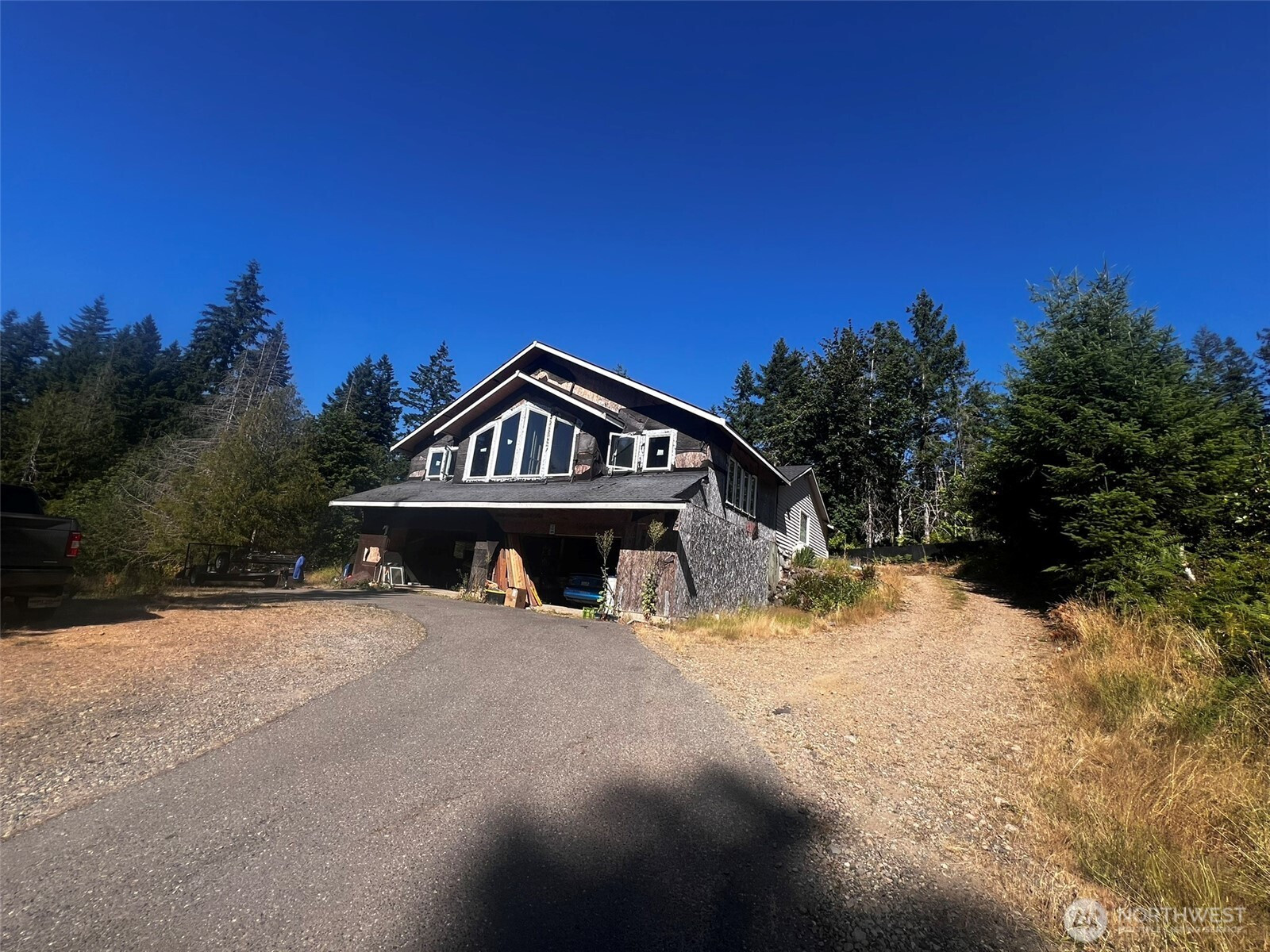















MLS #2411552 / Listing provided by NWMLS & RE/MAX Connect.
$474,950
2946 Latte Place
Bremerton,
WA
98312
Beds
Baths
Sq Ft
Per Sq Ft
Year Built
Great opportunity to complete a remodel of a large home on 1.27 acre property. Property is adjacent to Green Mountain State Forest. Completed home could be 3 bedroom, 3 bath all single level living. Almost 700 square foot basement storage. 4 car attached garage. Large future great room and primary suite with vaulted ceilings and generous view windows. Primary suite framed for 5 piece en suite bath and a massive walk in closet. Finished home could have 2 primary suites as original primary is intact. Two great room areas. The potential of this home is great, bring your imagination.
Disclaimer: The information contained in this listing has not been verified by Hawkins-Poe Real Estate Services and should be verified by the buyer.
Bedrooms
- Total Bedrooms: 3
- Main Level Bedrooms: 3
- Lower Level Bedrooms: 0
- Upper Level Bedrooms: 0
- Possible Bedrooms: 3
Bathrooms
- Total Bathrooms: 2
- Half Bathrooms: 0
- Three-quarter Bathrooms: 0
- Full Bathrooms: 2
- Full Bathrooms in Garage: 0
- Half Bathrooms in Garage: 0
- Three-quarter Bathrooms in Garage: 0
Fireplaces
- Total Fireplaces: 1
- Main Level Fireplaces: 1
Water Heater
- Water Heater Location: basement
- Water Heater Type: Electric
Heating & Cooling
- Heating: Yes
- Cooling: No
Parking
- Garage: Yes
- Garage Attached: Yes
- Garage Spaces: 4
- Parking Features: Attached Garage, RV Parking
- Parking Total: 4
Structure
- Roof: Composition
- Exterior Features: Wood, Wood Products
- Foundation: Poured Concrete
Lot Details
- Lot Features: Adjacent to Public Land, Dead End Street, Open Space, Paved
- Acres: 1.27
- Foundation: Poured Concrete
Schools
- High School District: Central Kitsap #401
- High School: Klahowya Secondary
- Middle School: Klahowya Secondary
- Elementary School: Green Mtn Elem
Lot Details
- Lot Features: Adjacent to Public Land, Dead End Street, Open Space, Paved
- Acres: 1.27
- Foundation: Poured Concrete
Power
- Energy Source: Electric, Pellet, Propane
- Power Company: Puget Sound Energy
Water, Sewer, and Garbage
- Sewer: Septic Tank
- Water Source: Shared Well

Lauren Vigus
Broker | REALTOR®
Send Lauren Vigus an email
















