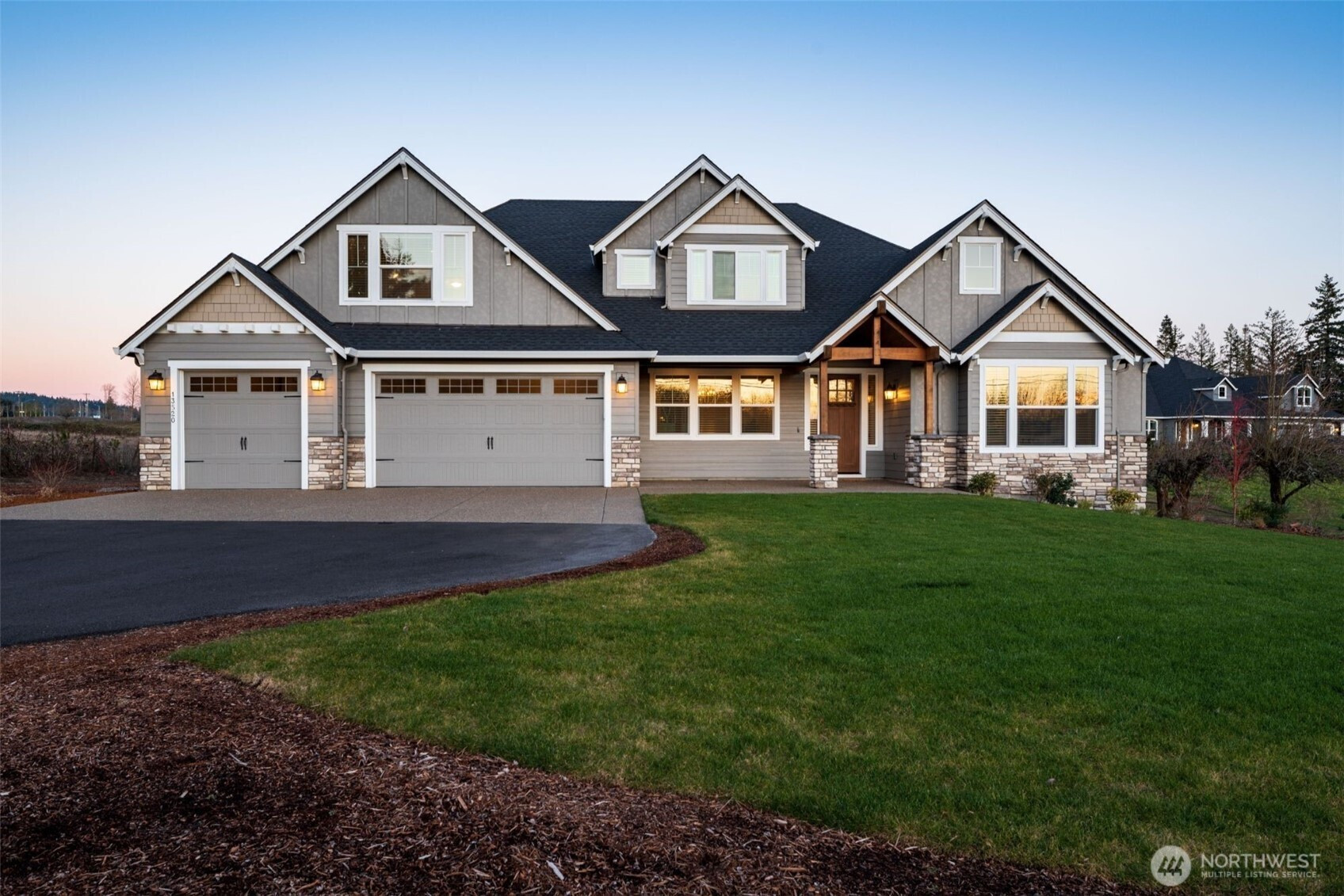







































MLS #2411072 / Listing provided by NWMLS & GCH Puget Sound, Inc..
$1,699,900
4554 142nd Street NW
Gig Harbor,
WA
98332
Beds
Baths
Sq Ft
Per Sq Ft
Year Built
The Shasta XXL by Garrette Custom Homes - A PNW favorite! Enjoy main level living at it's finest: high ceilings, gourmet kitchen w/GE monogram appliances, Generous Primary bedroom suite w/ tile shower & soaking tub, huge den/office and 2 main level guest rooms. Head upstairs for even more space, an open media room, bonus room, 4th bed & bath. Enjoy it all overlooking your 4.69 acre property! Room for a shop if desired (not included ). At Garrette you can personalize your new home in 1000's of impactful ways to make it just right for how you want to live. Locally owned and operated, award winning Builder. Tour a local model home for more ideas. This is a presale - floorplan can be changed out. Pictures are for marketing purposes only.
Disclaimer: The information contained in this listing has not been verified by Hawkins-Poe Real Estate Services and should be verified by the buyer.
Bedrooms
- Total Bedrooms: 4
- Main Level Bedrooms: 3
- Lower Level Bedrooms: 0
- Upper Level Bedrooms: 1
- Possible Bedrooms: 4
Bathrooms
- Total Bathrooms: 4
- Half Bathrooms: 1
- Three-quarter Bathrooms: 0
- Full Bathrooms: 3
- Full Bathrooms in Garage: 0
- Half Bathrooms in Garage: 0
- Three-quarter Bathrooms in Garage: 0
Fireplaces
- Total Fireplaces: 1
- Main Level Fireplaces: 1
Water Heater
- Water Heater Location: utility room
- Water Heater Type: heat pump electric
Heating & Cooling
- Heating: Yes
- Cooling: Yes
Parking
- Garage: Yes
- Garage Attached: Yes
- Garage Spaces: 3
- Parking Features: Attached Garage
- Parking Total: 3
Structure
- Roof: Composition
- Exterior Features: Cement Planked
- Foundation: Poured Concrete
Lot Details
- Acres: 4.69
- Foundation: Poured Concrete
Schools
- High School District: Peninsula
Lot Details
- Acres: 4.69
- Foundation: Poured Concrete
Power
- Energy Source: Electric
Water, Sewer, and Garbage
- Sewer: Septic Tank
- Water Source: Individual Well

Lauren Vigus
Broker | REALTOR®
Send Lauren Vigus an email








































