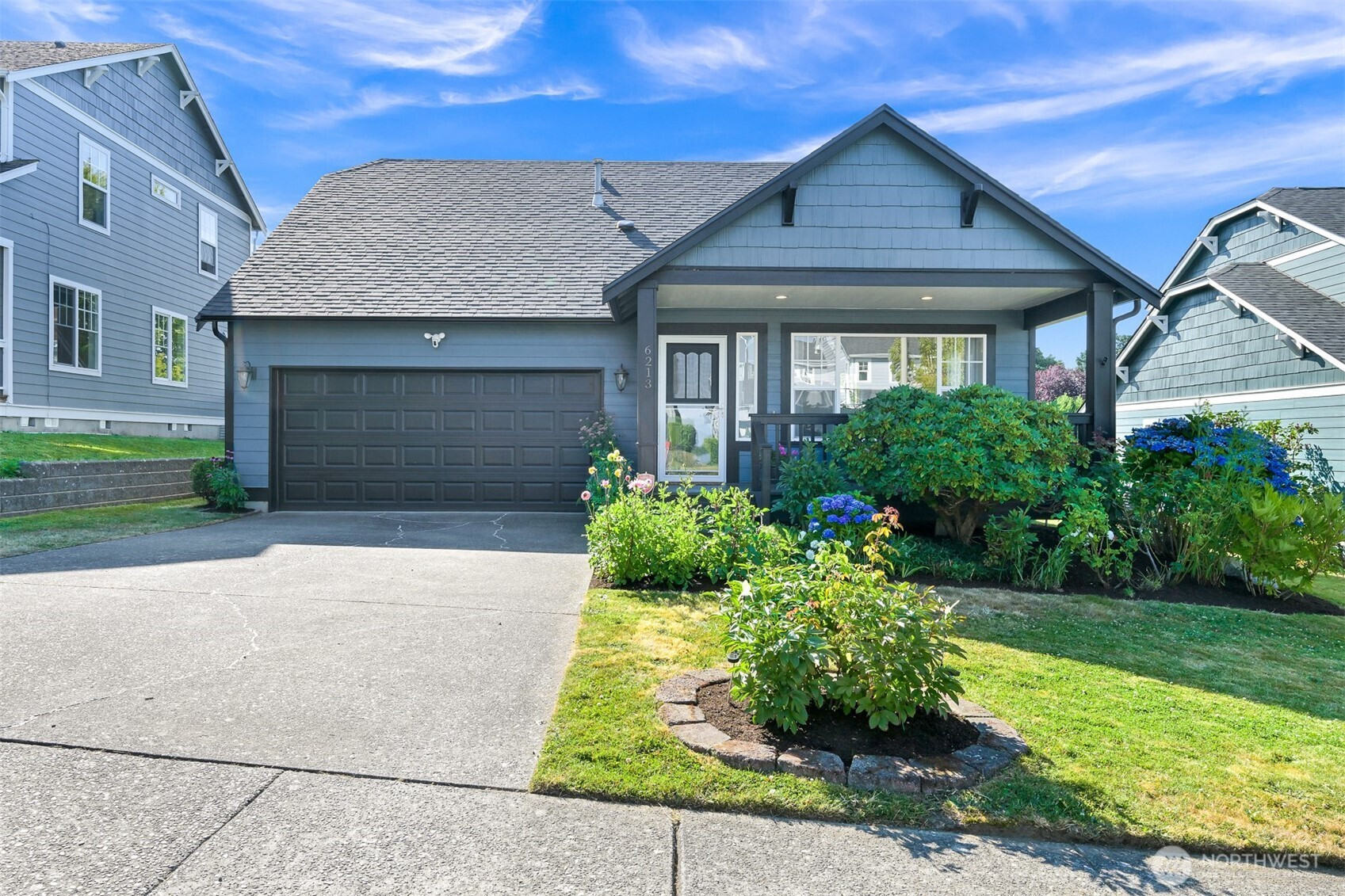







































MLS #2410519 / Listing provided by NWMLS & COMPASS.
$550,000
6213 Lincoln Drive
Ferndale,
WA
98248
Beds
Baths
Sq Ft
Per Sq Ft
Year Built
Welcome to your new sanctuary in the sought-after Vista Ridge neighborhood. This well maintained Homestead-built home with recent updates including fresh paint, a new roof, and a new furnace with air conditioning is move-in ready. The main floor features a spacious primary suite, ideal for those considering aging in place. Extensive real oak hardwood flooring throughout, a kitchen that opens to the family room with peaceful park views, and a versatile front living or dining room are an added bonus. Upstairs, you'll find 2 more bedrooms and a 3/4 bath. Enjoy the lush, private, fenced backyard with raised beds, perfect for gardening. With easy access to I-5, minutes from Bellingham, this home is ideally located for convenience and comfort.
Disclaimer: The information contained in this listing has not been verified by Hawkins-Poe Real Estate Services and should be verified by the buyer.
Bedrooms
- Total Bedrooms: 3
- Main Level Bedrooms: 1
- Lower Level Bedrooms: 0
- Upper Level Bedrooms: 2
- Possible Bedrooms: 3
Bathrooms
- Total Bathrooms: 3
- Half Bathrooms: 1
- Three-quarter Bathrooms: 1
- Full Bathrooms: 1
- Full Bathrooms in Garage: 0
- Half Bathrooms in Garage: 0
- Three-quarter Bathrooms in Garage: 0
Fireplaces
- Total Fireplaces: 0
Water Heater
- Water Heater Location: Garage
- Water Heater Type: Gas
Heating & Cooling
- Heating: Yes
- Cooling: Yes
Parking
- Garage: Yes
- Garage Attached: Yes
- Garage Spaces: 2
- Parking Features: Driveway, Attached Garage, Off Street
- Parking Total: 2
Structure
- Roof: Composition
- Exterior Features: Cement Planked, Wood
- Foundation: Poured Concrete
Lot Details
- Lot Features: Paved, Sidewalk
- Acres: 0.12
- Foundation: Poured Concrete
Schools
- High School District: Ferndale
- High School: Ferndale High
- Middle School: Vista Mid
- Elementary School: Skyline Elem
Transportation
- Nearby Bus Line: true
Lot Details
- Lot Features: Paved, Sidewalk
- Acres: 0.12
- Foundation: Poured Concrete
Power
- Energy Source: Natural Gas
- Power Company: PSE
Water, Sewer, and Garbage
- Sewer Company: City of Ferndale
- Sewer: Sewer Connected
- Water Company: City of Ferndale
- Water Source: Public

Lauren Vigus
Broker | REALTOR®
Send Lauren Vigus an email








































