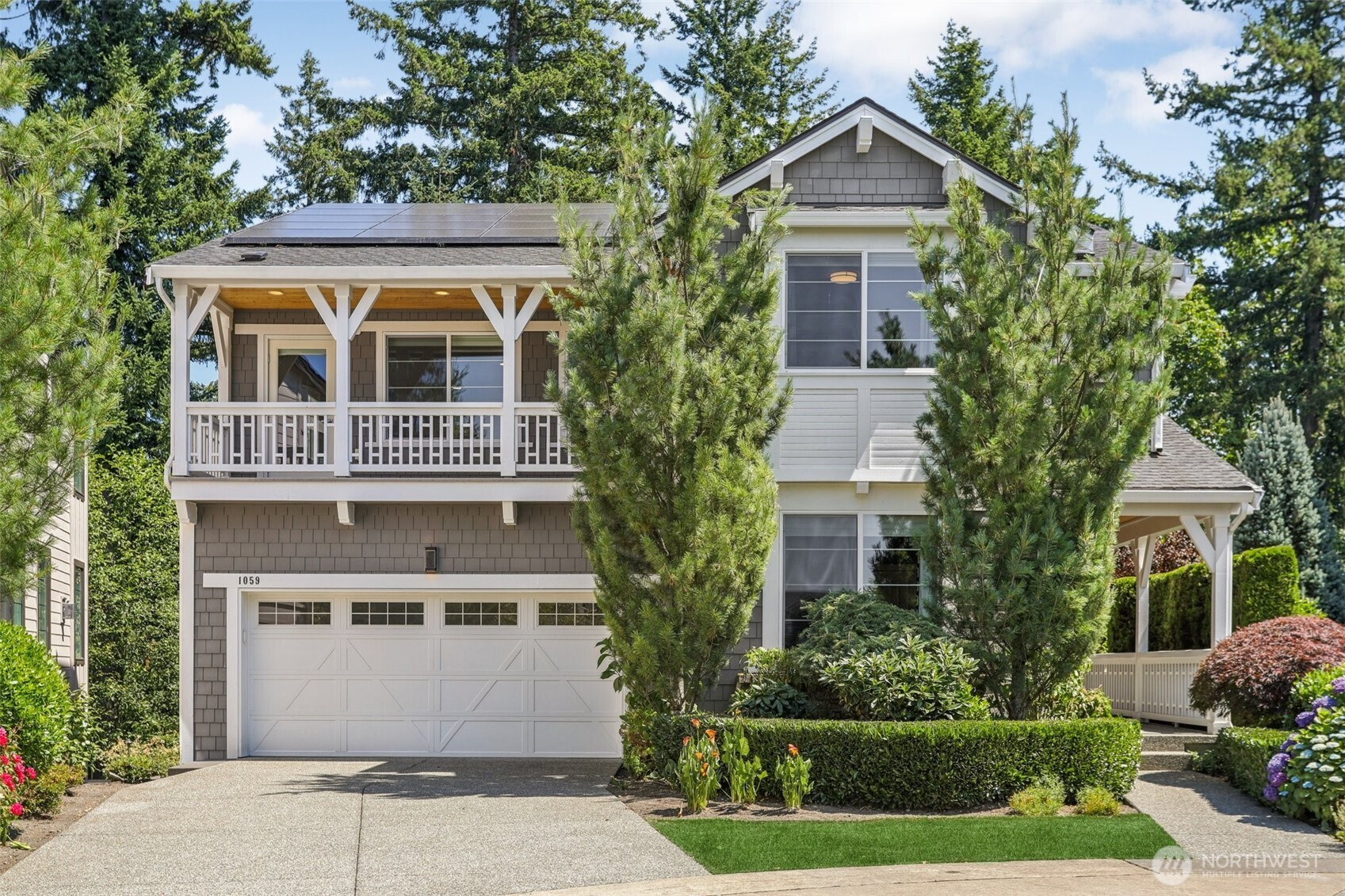







































MLS #2410442 / Listing provided by NWMLS .
$2,310,000
1059 Pine Crest Cir NE
Issaquah,
WA
98029
Beds
Baths
Sq Ft
Per Sq Ft
Year Built
Welcome to Pinecrest in Issaquah Highlands! This exceptional home showcases the sought-after Ballard floor plan and backs to a lush, private greenbelt. Inside, soaring ceilings and rich hardwood floors complement the sun-filled great room and chef’s kitchen with granite island and stainless appliances. Step outside to a fully fenced backyard oasis featuring a hot tub, built-in fire pit, and outdoor heaters, perfect for year-round entertaining. Upstairs, enjoy a spacious loft with its own balcony, plus a luxurious primary suite with spa-like bath and dual custom walk-in closets. The finished lower level includes a rec room and home gym. Owned solar, A/C, Pre-wired for EV Charging and ceiling speakers. Plus top-rated Issaquah schools.
Disclaimer: The information contained in this listing has not been verified by Hawkins-Poe Real Estate Services and should be verified by the buyer.
Open House Schedules
25
2 PM - 6 PM
26
1 PM - 4 PM
27
1 PM - 4 PM
Bedrooms
- Total Bedrooms: 5
- Main Level Bedrooms: 1
- Lower Level Bedrooms: 1
- Upper Level Bedrooms: 3
- Possible Bedrooms: 5
Bathrooms
- Total Bathrooms: 4
- Half Bathrooms: 0
- Three-quarter Bathrooms: 0
- Full Bathrooms: 4
- Full Bathrooms in Garage: 0
- Half Bathrooms in Garage: 0
- Three-quarter Bathrooms in Garage: 0
Fireplaces
- Total Fireplaces: 1
- Main Level Fireplaces: 1
Heating & Cooling
- Heating: Yes
- Cooling: Yes
Parking
- Garage: Yes
- Garage Attached: Yes
- Garage Spaces: 2
- Parking Features: Driveway, Attached Garage
- Parking Total: 2
Structure
- Roof: Composition
- Exterior Features: Cement Planked, Wood, Wood Products
- Foundation: Poured Concrete
Lot Details
- Lot Features: Cul-De-Sac, Curbs, Paved, Sidewalk
- Acres: 0.1292
- Foundation: Poured Concrete
Schools
- High School District: Issaquah
- High School: Issaquah High
- Middle School: Issaquah Mid
- Elementary School: Clark Elem
Lot Details
- Lot Features: Cul-De-Sac, Curbs, Paved, Sidewalk
- Acres: 0.1292
- Foundation: Poured Concrete
Power
- Energy Source: Electric, Natural Gas, Solar PV
Water, Sewer, and Garbage
- Sewer: Sewer Connected
- Water Source: Public

Lauren Vigus
Broker | REALTOR®
Send Lauren Vigus an email








































