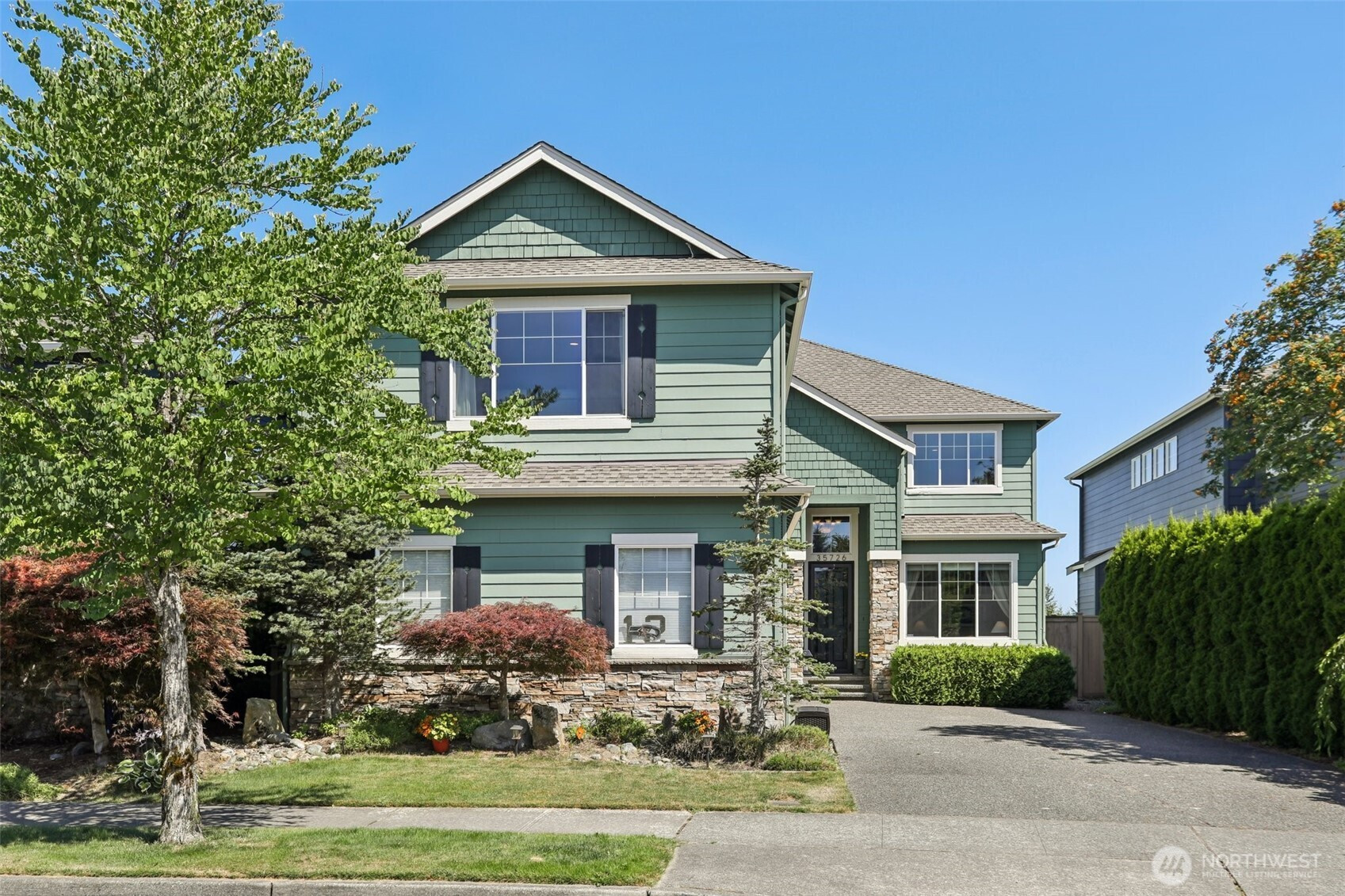




































MLS #2410320 / Listing provided by NWMLS & Redfin Corp..
$1,495,000
35726 SE Crest View Loop
Snoqualmie,
WA
98065
Beds
Baths
Sq Ft
Per Sq Ft
Year Built
Stunning Snoqualmie Ridge home with sweeping Cascade & Olympic Mountain views! Features 4 beds, large bonus room, main floor den with French doors, A/C, and heated floors in the primary bath. Entertain in the beautifully landscaped backyard with covered porch, built-in lighting, patio heaters, and custom brick fire pit. Enjoy the oversized 3-car garage wired for a generator, plus an automatic sprinkler system. Located in a sought-after golf course community with top-rated schools, parks, and trails. Don’t miss this rare opportunity—schedule your private tour today!
Disclaimer: The information contained in this listing has not been verified by Hawkins-Poe Real Estate Services and should be verified by the buyer.
Open House Schedules
26
11 AM - 1 PM
27
11 AM - 1 PM
Bedrooms
- Total Bedrooms: 4
- Main Level Bedrooms: 0
- Lower Level Bedrooms: 0
- Upper Level Bedrooms: 4
- Possible Bedrooms: 4
Bathrooms
- Total Bathrooms: 3
- Half Bathrooms: 1
- Three-quarter Bathrooms: 0
- Full Bathrooms: 2
- Full Bathrooms in Garage: 0
- Half Bathrooms in Garage: 0
- Three-quarter Bathrooms in Garage: 0
Fireplaces
- Total Fireplaces: 0
Heating & Cooling
- Heating: Yes
- Cooling: Yes
Parking
- Garage: Yes
- Garage Attached: Yes
- Garage Spaces: 3
- Parking Features: Attached Garage
- Parking Total: 3
Structure
- Roof: Composition
- Exterior Features: Wood
- Foundation: Poured Concrete
Lot Details
- Lot Features: Cul-De-Sac, Paved, Sidewalk
- Acres: 0.1831
- Foundation: Poured Concrete
Schools
- High School District: Snoqualmie Valley
- High School: Mount Si High
- Middle School: Buyer To Verify
- Elementary School: Cascade View Elem
Lot Details
- Lot Features: Cul-De-Sac, Paved, Sidewalk
- Acres: 0.1831
- Foundation: Poured Concrete
Power
- Energy Source: Electric, Natural Gas
- Power Company: Puget Sound Energy
Water, Sewer, and Garbage
- Sewer Company: City of Snoqualmie
- Sewer: Sewer Connected
- Water Company: City of Snoqualmie
- Water Source: Public

Lauren Vigus
Broker | REALTOR®
Send Lauren Vigus an email





































