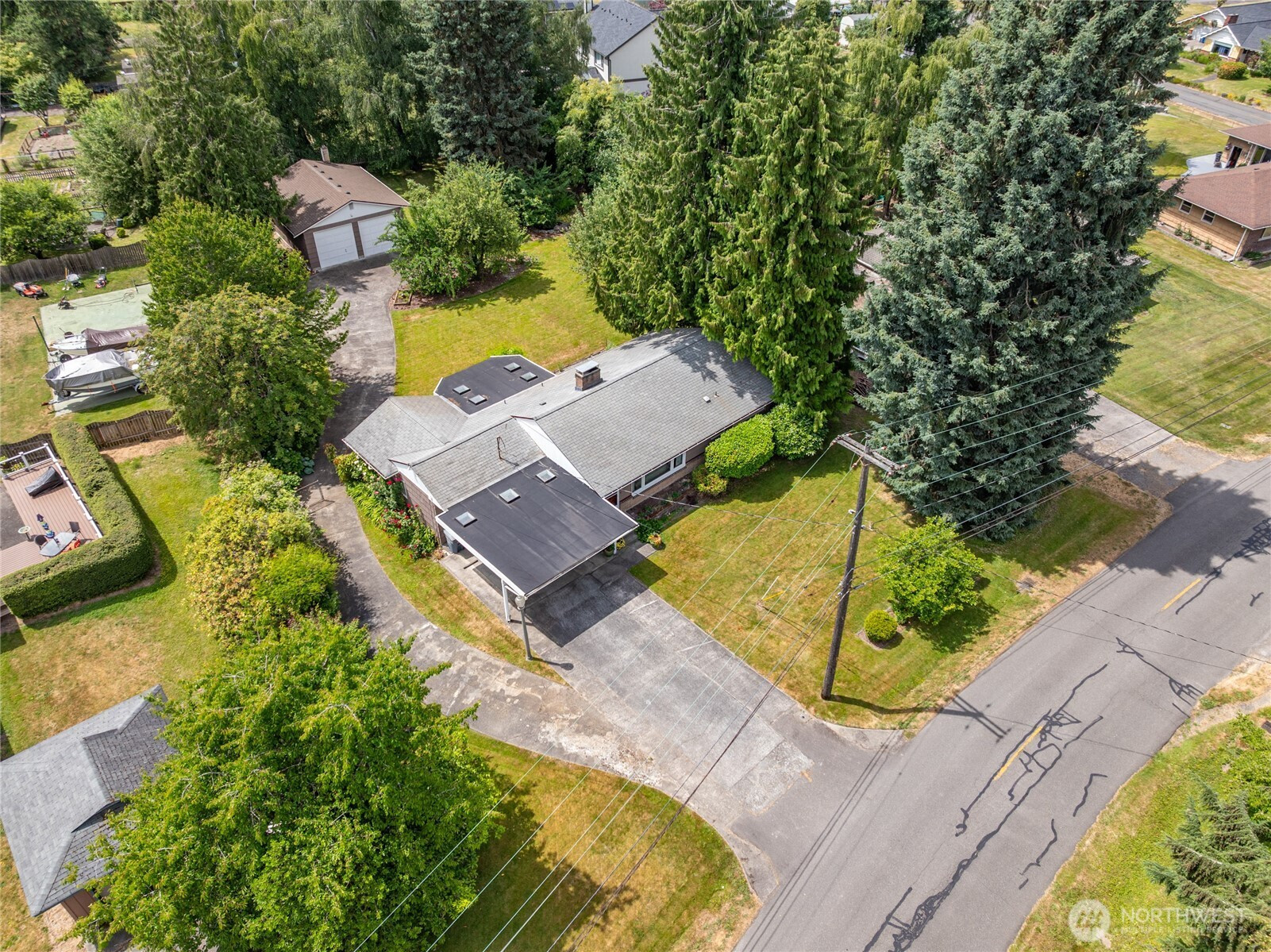

















MLS #2397279 / Listing provided by NWMLS & Coldwell Banker Bain.
$595,000
2610 David Ct E
Fife,
WA
98424
Beds
Baths
Sq Ft
Per Sq Ft
Year Built
Extra building lot goes with this traditional 3BR/1.5 Bath rambler in a quiet neighborhood with a separate huge 24’ x 32’ garage on a 21,000 sq foot lot. New State/City zoning regs allows for splitting the lot into 2 separate parcels to build a home & ADU. Check out info attached from City of Fife. The rambler home is well cared for and includes a large, carpeted living room with hardwood floors under carpet, kitchen with eating space, small dining area w/built in hutch, family room & utility area. Grounds are filled with beautiful plants, mature trees and a variety of fruit trees. Dacca Sports complex and Jr High school are just 2 blocks away.
Disclaimer: The information contained in this listing has not been verified by Hawkins-Poe Real Estate Services and should be verified by the buyer.
Open House Schedules
3
11 AM - 2 PM
Bedrooms
- Total Bedrooms: 3
- Main Level Bedrooms: 3
- Lower Level Bedrooms: 0
- Upper Level Bedrooms: 0
- Possible Bedrooms: 3
Bathrooms
- Total Bathrooms: 2
- Half Bathrooms: 1
- Three-quarter Bathrooms: 0
- Full Bathrooms: 1
- Full Bathrooms in Garage: 0
- Half Bathrooms in Garage: 0
- Three-quarter Bathrooms in Garage: 0
Fireplaces
- Total Fireplaces: 1
- Main Level Fireplaces: 1
Water Heater
- Water Heater Location: Family Room
- Water Heater Type: Electric
Heating & Cooling
- Heating: Yes
- Cooling: No
Parking
- Garage: Yes
- Garage Attached: No
- Garage Spaces: 4
- Parking Features: Attached Carport, Detached Garage, RV Parking
- Parking Total: 4
Structure
- Roof: Composition
- Exterior Features: Wood
Lot Details
- Lot Features: Dead End Street, Paved
- Acres: 0.4821
Schools
- High School District: Fife
- High School: Fife High
Lot Details
- Lot Features: Dead End Street, Paved
- Acres: 0.4821
Power
- Energy Source: Electric
- Power Company: City of Tacoma
Water, Sewer, and Garbage
- Sewer Company: City of Fife
- Sewer: Sewer Connected
- Water Company: City of Fife
- Water Source: Public

Lauren Vigus
Broker | REALTOR®
Send Lauren Vigus an email


















