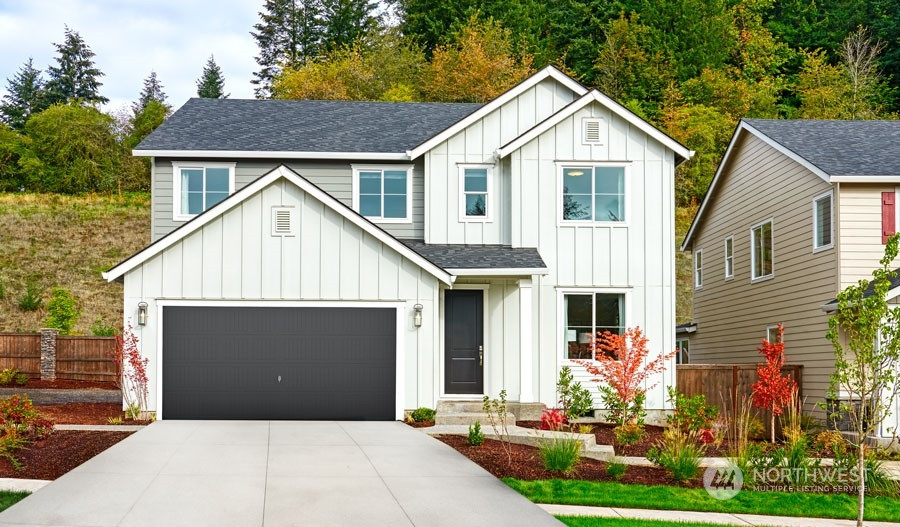














MLS #2073654 / Listing provided by NWMLS & Richmond Realty of Washington.
Sold by Hawkins Poe.
$599,990
6171 Windlass Avenue SE
Unit 7
Port Orchard,
WA
98366
Beds
Baths
Sq Ft
Per Sq Ft
Year Built
November Completion! The two-story Hemingway floor plan features an entryway with adjacent flex space that can be personalized to suit your needs. At the back of the home, you’ll find a great room with a fireplace, a large gourmet kitchen with center island and walk-in pantry. An upstairs laundry room, loft, three inviting bedrooms and an owner’s bedroom with walk-in closet complete this home. If you are working with a licensed broker please register your broker on your first visit to the community per our site registration policy.
Disclaimer: The information contained in this listing has not been verified by Hawkins-Poe Real Estate Services and should be verified by the buyer.
Bedrooms
- Total Bedrooms: 4
- Main Level Bedrooms: 0
- Lower Level Bedrooms: 0
- Upper Level Bedrooms: 4
- Possible Bedrooms: 4
Bathrooms
- Total Bathrooms: 3
- Half Bathrooms: 1
- Three-quarter Bathrooms: 0
- Full Bathrooms: 2
- Full Bathrooms in Garage: 0
- Half Bathrooms in Garage: 0
- Three-quarter Bathrooms in Garage: 0
Fireplaces
- Total Fireplaces: 1
- Lower Level Fireplaces: 1
Water Heater
- Water Heater Location: Garage
- Water Heater Type: Hybrid
Heating & Cooling
- Heating: Yes
- Cooling: Yes
Parking
- Garage: Yes
- Garage Attached: Yes
- Garage Spaces: 2
- Parking Features: Attached Garage
- Parking Total: 2
Structure
- Roof: Composition
- Exterior Features: Cement Planked
- Foundation: Poured Concrete
Lot Details
- Acres: 0.1148
- Foundation: Poured Concrete
Schools
- High School District: South Kitsap
- High School: So. Kitsap High
- Middle School: John Sedgwick Jnr Hi
- Elementary School: Mullenix Ridge Elem
Lot Details
- Acres: 0.1148
- Foundation: Poured Concrete
Power
- Energy Source: Electric, Natural Gas
Water, Sewer, and Garbage
- Sewer: Available
- Water Source: Public

Lauren Vigus
Broker | REALTOR®
Send Lauren Vigus an email















