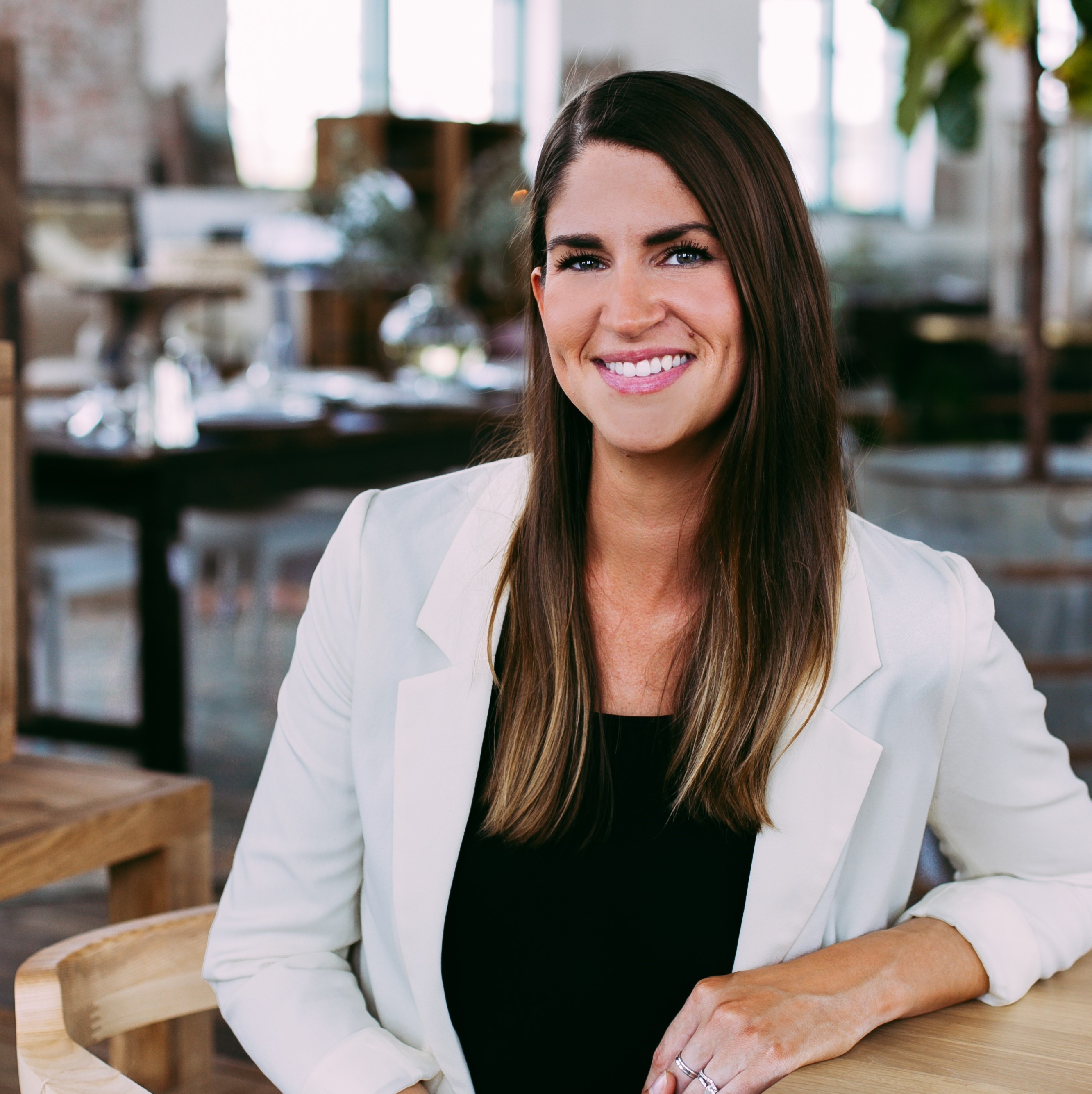







































MLS #2333745 / Listing provided by NWMLS & Best Choice Realty, LLC.
$839,950
23207 118th Place SE
Kent,
WA
98031
Beds
Baths
Sq Ft
Per Sq Ft
Year Built
Discover this elegant home in the Pineridge community! Step inside to a bright and airy, floor plan featuring vaulted ceilings and stylish HW flooring throughout. Bathed in natural light, the main level boasts a formal living + dining room, den/office & a full bath. Freshly painted interiors, a chef’s kitchen, SS appliances, a spacious pantry, and a large island with breakfast bar. The seamless layout connecting the kitchen and living areas is perfect for entertaining. Upstairs, you’ll find 4 generous bedrooms, a utility room, 2 baths, including a primary suite w/en suite bath and large walk-in closet. Newer AC Unit, a 2 car garage, close proximity to dining, shopping, and parks, this home offers everything you need for comfortable living!
Disclaimer: The information contained in this listing has not been verified by Hawkins-Poe Real Estate Services and should be verified by the buyer.
Open House Schedules
OPEN HOUSE
28
3 PM - 6 PM
1
11 AM - 2 PM
2
12 PM - 3 PM
Bedrooms
- Total Bedrooms: 4
- Main Level Bedrooms: 0
- Lower Level Bedrooms: 0
- Upper Level Bedrooms: 4
- Possible Bedrooms: 4
Bathrooms
- Total Bathrooms: 3
- Half Bathrooms: 0
- Three-quarter Bathrooms: 0
- Full Bathrooms: 3
- Full Bathrooms in Garage: 0
- Half Bathrooms in Garage: 0
- Three-quarter Bathrooms in Garage: 0
Fireplaces
- Total Fireplaces: 2
- Main Level Fireplaces: 1
- Upper Level Fireplaces: 1
Water Heater
- Water Heater Location: Garage
Heating & Cooling
- Heating: Yes
- Cooling: Yes
Parking
- Garage: Yes
- Garage Attached: Yes
- Garage Spaces: 2
- Parking Features: Attached Garage
- Parking Total: 2
Structure
- Roof: Composition
- Exterior Features: Wood Products
- Foundation: Poured Concrete
Lot Details
- Lot Features: Cul-De-Sac, Curbs, Dead End Street, Paved, Sidewalk
- Acres: 0.1149
- Foundation: Poured Concrete
Schools
- High School District: Kent
- High School: Kentwood High
- Middle School: Meridian Jnr High
- Elementary School: Sunrise Elem
Lot Details
- Lot Features: Cul-De-Sac, Curbs, Dead End Street, Paved, Sidewalk
- Acres: 0.1149
- Foundation: Poured Concrete
Power
- Energy Source: Natural Gas
- Power Company: PSE
Water, Sewer, and Garbage
- Sewer Company: City of Kent
- Sewer: Sewer Connected
- Water Company: Soos Creek
- Water Source: Public

Lauren Vigus
Broker | REALTOR®
Send Lauren Vigus an email








































