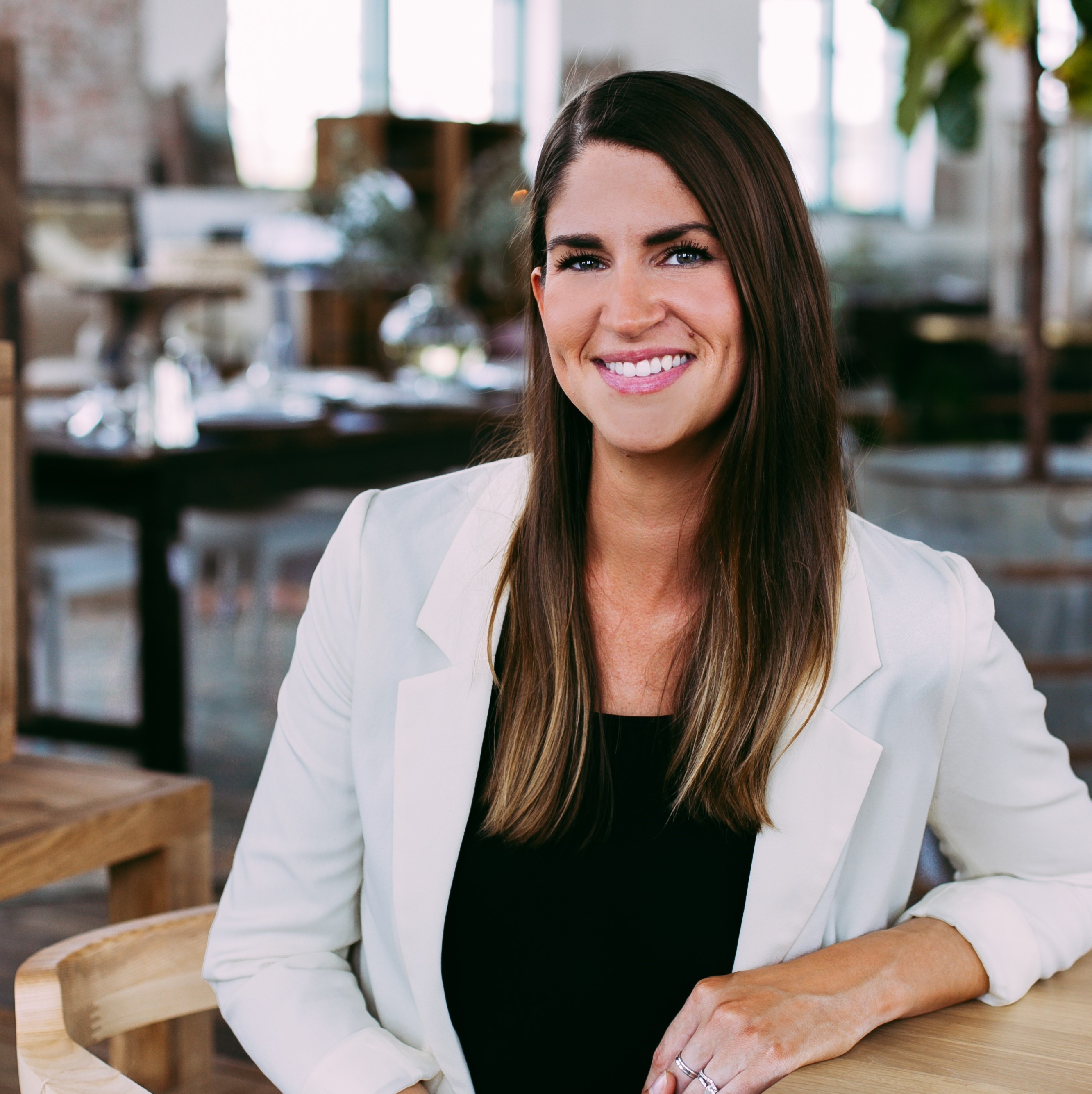














MLS #1566097 / Listing provided by NWMLS & Coldwell Banker Bain.
Sold by Hawkins Poe.
$448,900
705 19th Ave
Milton,
WA
98354
Beds
Baths
Sq Ft
Per Sq Ft
Year Built
Welcome home to this 4 bedroom, 3 bath home in the heart of Milton. Enjoy the private drive, close proximity to parks, shopping, bus line and walking distance to the Middle and Primary schools! Large private lot, 2 car garage and room for your imagination on this 23,000 sq. ft+ lot!
Disclaimer: The information contained in this listing has not been verified by Hawkins-Poe Real Estate Services and should be verified by the buyer.
MLS #: 1566097
Lot Size: 0.534 Acres
Year Built: 1979
Views: Territorial
County: Pierce
Taxes: $4,431 (2019)
Type: Residential
Style: Multi Level
School District: Fife
Community: Milton
Bedrooms
- Total Bedrooms: 4
- Bedrooms Upper: 4
- Master Bedroom Level: Upper
- Approved Number of Bedrooms: 4
Bathrooms
- Total Bathrooms: 2.50
- Half Baths Lower: 1
- Full Baths Upper: 2
Rooms
- Living Room Location: Main
- Kitchen w/Eating Space Location: Main
- Rec Room Location: Lower
- Dining Room Location: Main
- Extra Finished Room Location: Lower
- Basement: Fully Finished
Parking
- Parking Type: Garage-Attached
- Total Covered Parking: 2
Features
- Features: Bath Off Master, Ceiling Fan(s), Dbl Pane/Storm Windw, Dining Room, French Doors
Fireplace
- Total Fireplaces: 1
- Fireplaces Main: 1
Flooring
- Floor Covering: Hardwood, Laminate, Wall to Wall Carpet
Equipment
- Appliances That Stay: Dishwasher, Garbage Disposal, Microwave, Range/Oven, Refrigerator
- Water Heater Location: Basement-Gas
Heating / Cooling
- Heating and Cooling: Forced Air, Heat Pump, Insert
Exterior
- Roof: Composition
- Exterior: Wood, Wood Products
Parking
- Parking Type: Garage-Attached
- Total Covered Parking: 2
Property Features
- Foundation: Poured Concrete
Schools
- School District: Fife
- Elementary School: Hedden Elem
- Junior High: Buyer To Verify
- Senior High: Fife High
Transportation
- Bus Line Nearby: Y
Power
- Energy Source: Electric, Natural Gas
Sewer
- Sewer: Sewer Connected
Water
- Water Source: Public
Site Features
- Site Features: Cable TV, Deck, Fenced-Partially, Gas Available, High Speed Internet, Outbuildings
Misc
- Roof: Composition
- Water Heater Location: Basement-Gas

Lauren Vigus
Broker | REALTOR®
Send Lauren Vigus an email















